468 ideas para fachadas
Filtrar por
Presupuesto
Ordenar por:Popular hoy
1 - 20 de 468 fotos
Artículo 1 de 3

Custom home with a screened porch and single hung windows.
Ejemplo de fachada de casa azul y negra clásica de tamaño medio de una planta con revestimiento de vinilo, tejado a dos aguas, tejado de teja de madera y tablilla
Ejemplo de fachada de casa azul y negra clásica de tamaño medio de una planta con revestimiento de vinilo, tejado a dos aguas, tejado de teja de madera y tablilla

This custom hillside home takes advantage of the terrain in order to provide sweeping views of the local Silver Lake neighborhood. A stepped sectional design provides balconies and outdoor space at every level.

Who lives there: Asha Mevlana and her Havanese dog named Bali
Location: Fayetteville, Arkansas
Size: Main house (400 sq ft), Trailer (160 sq ft.), 1 loft bedroom, 1 bath
What sets your home apart: The home was designed specifically for my lifestyle.
My inspiration: After reading the book, "The Life Changing Magic of Tidying," I got inspired to just live with things that bring me joy which meant scaling down on everything and getting rid of most of my possessions and all of the things that I had accumulated over the years. I also travel quite a bit and wanted to live with just what I needed.
About the house: The L-shaped house consists of two separate structures joined by a deck. The main house (400 sq ft), which rests on a solid foundation, features the kitchen, living room, bathroom and loft bedroom. To make the small area feel more spacious, it was designed with high ceilings, windows and two custom garage doors to let in more light. The L-shape of the deck mirrors the house and allows for the two separate structures to blend seamlessly together. The smaller "amplified" structure (160 sq ft) is built on wheels to allow for touring and transportation. This studio is soundproof using recycled denim, and acts as a recording studio/guest bedroom/practice area. But it doesn't just look like an amp, it actually is one -- just plug in your instrument and sound comes through the front marine speakers onto the expansive deck designed for concerts.
My favorite part of the home is the large kitchen and the expansive deck that makes the home feel even bigger. The deck also acts as a way to bring the community together where local musicians perform. I love having a the amp trailer as a separate space to practice music. But I especially love all the light with windows and garage doors throughout.
Design team: Brian Crabb (designer), Zack Giffin (builder, custom furniture) Vickery Construction (builder) 3 Volve Construction (builder)
Design dilemmas: Because the city wasn’t used to having tiny houses there were certain rules that didn’t quite make sense for a tiny house. I wasn’t allowed to have stairs leading up to the loft, only ladders were allowed. Since it was built, the city is beginning to revisit some of the old rules and hopefully things will be changing.
Photo cred: Don Shreve
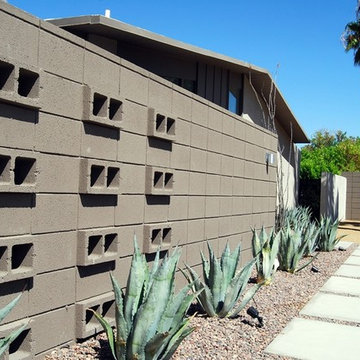
1950s concrete block privacy wall on front of Palm Springs mid-century modern house. Greg Hoppe photographed all images.
Diseño de fachada beige retro de tamaño medio de una planta con revestimiento de estuco
Diseño de fachada beige retro de tamaño medio de una planta con revestimiento de estuco

Ejemplo de fachada beige de estilo americano de tamaño medio de una planta con revestimiento de adobe y tejado plano
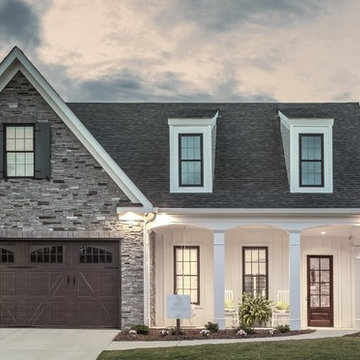
2017 WCR Tour of Homes (Best Exterior)
2017 WCR Tour of Homes (Best in Interior Design)
2017 WCR Tour of Homes (Best in Bath)
2017 WCR Tour of Homes (Best in Kitchen)
2018 NAHB Silver 55+ Universal Design
photo creds: Tristan Cairns

Mid Century Modern Carport with cathedral ceiling and steel post construction.
Greg Hadley Photography
Modelo de fachada beige clásica pequeña de una planta con revestimiento de ladrillo
Modelo de fachada beige clásica pequeña de una planta con revestimiento de ladrillo
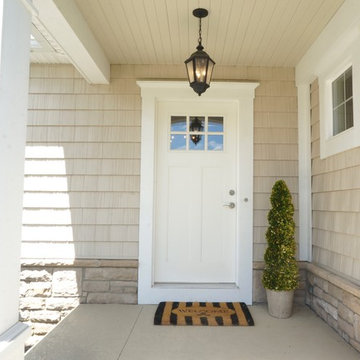
Laura of Pembroke, Inc.
Foto de fachada beige de estilo americano pequeña de dos plantas con revestimiento de vinilo
Foto de fachada beige de estilo americano pequeña de dos plantas con revestimiento de vinilo

The James Hardie siding in Boothbay Blue calls attention to the bright white architectural details that lend this home a historical charm befitting of the surrounding homes.
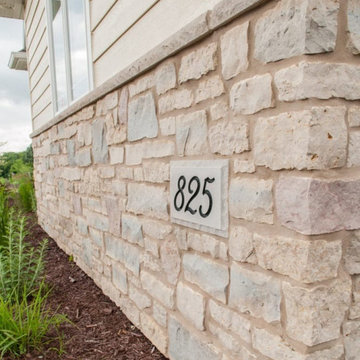
Bellevue natural thin stone veneer from the Quarry Mill adds dimension as exterior wainscoting to this beautiful home. Bellevue stone’s light color ranges including white, tan, and bands of blue and red will add a balanced look to your natural stone veneer project. With random shaped edges and various sizes in the Bellevue stones, this stone is perfect for designing unique patterns on accent walls, fireplace surrounds, and backsplashes. Bellevue’s various stone shapes and sizes still allow for a balanced look of squared and random edges. Other projects like door trim and wrapping landscaping .elements with the stone are easy to plan with Bellevue’s various sizes. Bellevue’s whites, tans, and other minor color bands produce a natural look that will catch the eyes of passers-by and guests.
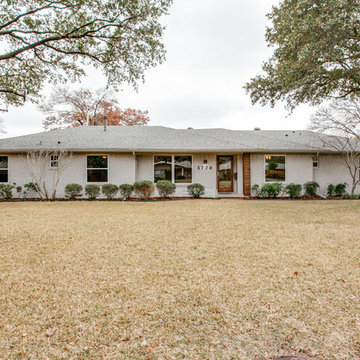
Foto de fachada gris vintage de tamaño medio de una planta con revestimiento de ladrillo

Ejemplo de fachada de casa pareada verde tradicional pequeña de dos plantas con revestimiento de aglomerado de cemento, tejado a dos aguas y tejado de teja de madera
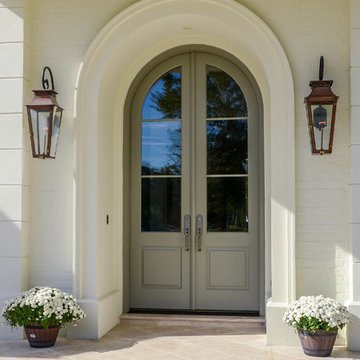
Home was built by Olde Orleans, Inc in Covington La. Jefferson Door supplied the custom 10 foot tall Mahogany exterior doors, 9 foot tall interior doors, windows (Krestmart), moldings, columns (HB&G) and door hardware (Emtek).
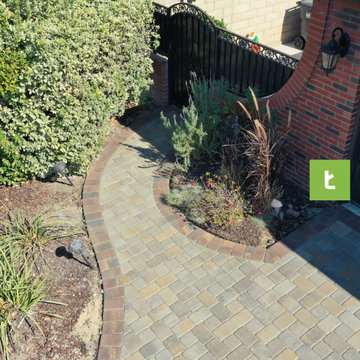
The subtle color combinations and versatile pattern make it ideal for crafting intricate circular designs and captivating driveways and walkways. For this project, our client wanted to replace the cracked stamped concrete driveway with pavers. Our goal was to select a stone and color that would compliment the red and taupe tones of the home.
Project info:
Manufacturer: @belgardoutdoorliving
Stone: Cambridge Cobble
Color (Field): Victorian
Color (Border): Autumn
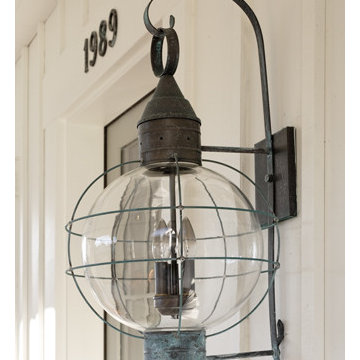
The MILL HOUSE - small detail showing J.R. Coppersmythe's Early American hand crafted "Onion Light". Photography by David Papazian.
Imagen de fachada blanca clásica grande con revestimiento de madera
Imagen de fachada blanca clásica grande con revestimiento de madera
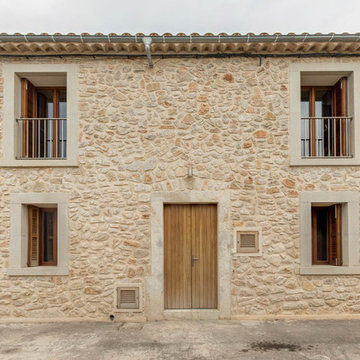
Martí Ramis
Modelo de fachada marrón mediterránea de tamaño medio de dos plantas con revestimiento de piedra y tejado a dos aguas
Modelo de fachada marrón mediterránea de tamaño medio de dos plantas con revestimiento de piedra y tejado a dos aguas

Photo Credit: Ann Gazdik
Modelo de fachada de casa blanca clásica grande de dos plantas con revestimiento de metal, tejado a dos aguas y tejado de teja de madera
Modelo de fachada de casa blanca clásica grande de dos plantas con revestimiento de metal, tejado a dos aguas y tejado de teja de madera
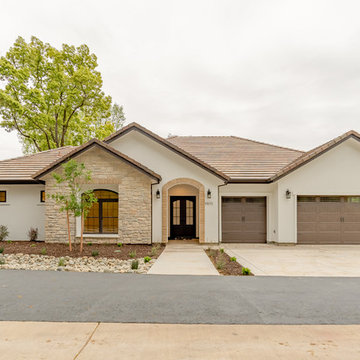
Imagen de fachada de casa beige campestre de tamaño medio de una planta con revestimiento de estuco, tejado a dos aguas y tejado de teja de barro

фотографии - Дмитрий Цыренщиков
Imagen de fachada de casa beige rural de tamaño medio de tres plantas con revestimiento de madera, tejado de metal y tejado a doble faldón
Imagen de fachada de casa beige rural de tamaño medio de tres plantas con revestimiento de madera, tejado de metal y tejado a doble faldón

Архитектурное решение дома в посёлке Лесная усадьба в основе своей очень просто. Перпендикулярно к главному двускатному объёму примыкают по бокам (несимметрично) 2 двускатных ризалита. С каждой стороны одновременно видно два высоких доминирующих щипца. Благодаря достаточно большим уклонам кровли и вертикальной разрезке окон и декора, на близком расстоянии фасады воспринимаются более устремлёнными вверх. Это же подчёркивается множеством монолитных колонн, поддерживающих высокую открытую террасу на уровне 1 этажа (участок имеет ощутимый уклон). Но на дальнем расстоянии воспринимается преобладающий горизонтальный силуэт дома. На это же работает мощный приземистый объём примыкающего гаража.
В декоре фасадов выделены массивные плоскости искусственного камня и штукатурки, делающие форму более цельной, простой и также подчёркивающие вертикальность линий. Они разбиваются большими плоскостями окон в деревянных рамах.
468 ideas para fachadas
1