272 ideas para fachadas blancas
Filtrar por
Presupuesto
Ordenar por:Popular hoy
1 - 20 de 272 fotos
Artículo 1 de 3

Extior of the home Resembling a typical form with direct insets and contemporary attributes that allow for a balanced end goal.
Foto de fachada de casa negra y blanca actual pequeña de tres plantas con revestimiento de vinilo, tejado de metal y tablilla
Foto de fachada de casa negra y blanca actual pequeña de tres plantas con revestimiento de vinilo, tejado de metal y tablilla

Accent board and batten peaks in frost white vinyl, horizontal siding in silver ash and heritage grey accent shake with dark navy door on the recessed pressure treated porch.
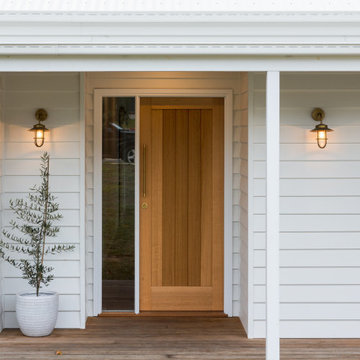
Modelo de fachada de casa blanca y blanca de tamaño medio de una planta con revestimiento de madera, tejado a cuatro aguas y tejado de metal

Cape Cod white cedar shingle beach home with white trim, emerald green shutters and a Gambler white cedar shake roof, 2 dormers, a copula with a whale on the top, a white picket fence and a pergola.
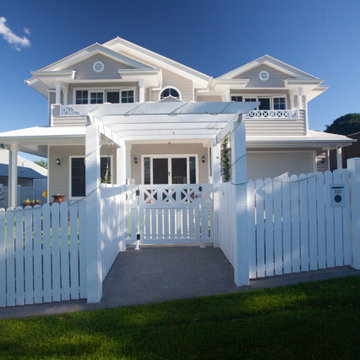
This home is a beautiful example of the hampton style, with its elegant and timeless design. The large gables, verandah and pergola add to the classic feel of the house, while also providing shade and comfort. The home is situated in a traditional area, surrounded by nature and tranquility
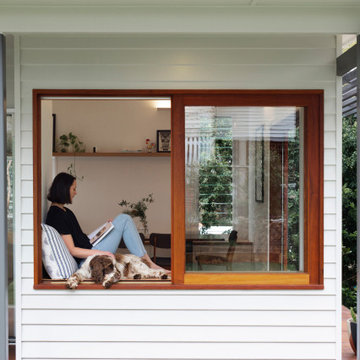
Diseño de fachada de casa blanca y blanca contemporánea de tamaño medio de una planta con tejado a cuatro aguas y tejado de varios materiales

Imagen de fachada blanca y blanca campestre de tamaño medio de dos plantas con revestimiento de madera y tejado a dos aguas
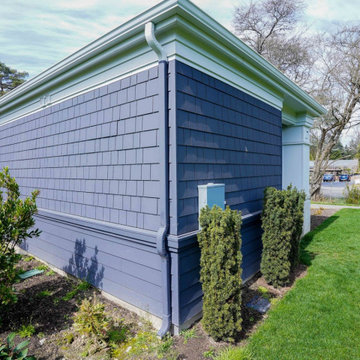
Charcoal siding, with its tremendous range and adaptability, looks equally in the outdoors when coupled with materials that are fascinated by the landscape. The exterior is exquisite from Fiber Cement Lap Siding and Fiber Cement Shingle Siding which is complemented with white door trims and frieze board. The appeal of this charcoal grey siding as an exterior tint is its flexibility and versatility. Subtle changes in tone and surrounding frame may result in a stunning array of home designs!
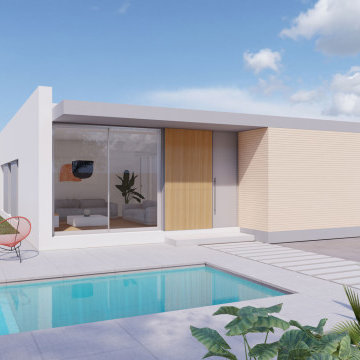
Ejemplo de fachada de casa blanca y blanca moderna pequeña de una planta con revestimiento de estuco y tejado plano
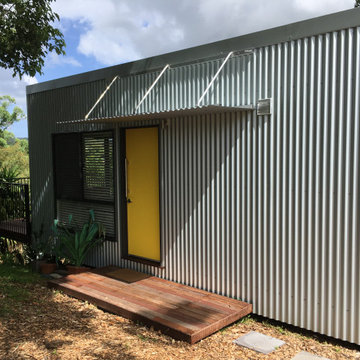
In keeping with the materiality of the wall cladding and the cantilevered design of the building, a simple lightweight aluminium and corrugated metal awning was positioned over the timber entry platform to provide rain shelter.

Diseño de fachada de casa pareada negra y blanca actual de tamaño medio de dos plantas con revestimiento de madera, tejado a dos aguas y tejado de metal
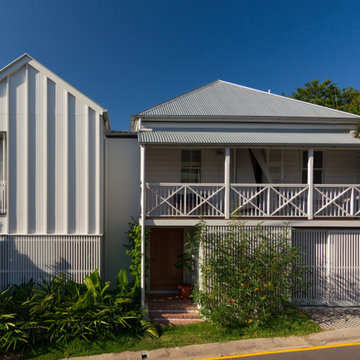
Modelo de fachada de casa blanca y blanca actual pequeña de dos plantas con revestimiento de madera, tejado a dos aguas, tejado de metal y panel y listón
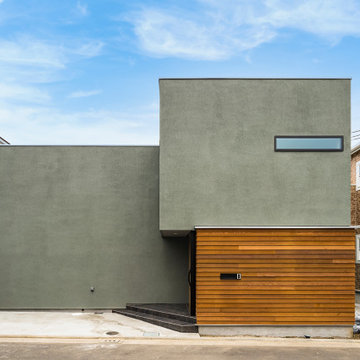
異素材の組み合わせを楽しむ外観、特別に調合した緑色のの外壁
Imagen de fachada de casa verde y blanca actual de tamaño medio con revestimientos combinados y tejado plano
Imagen de fachada de casa verde y blanca actual de tamaño medio con revestimientos combinados y tejado plano
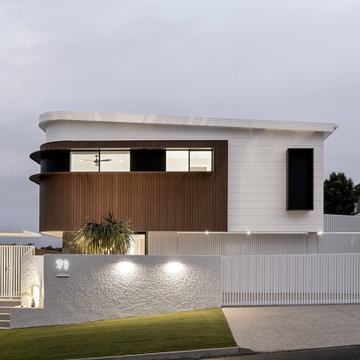
Imagen de fachada de casa blanca y blanca vintage grande de dos plantas con tejado plano, tejado de metal y panel y listón
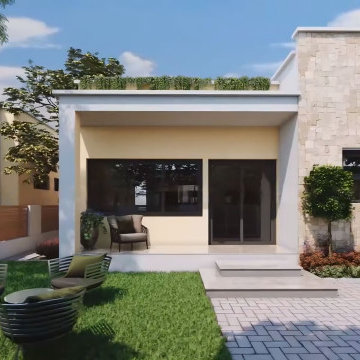
In the early days of the 3d architectural visualisation studio, the focus was on creating photo-realistic images of buildings that didn't yet exist. This allowed potential buyers or renters to see what their future home or office would look like.
Nowadays, the role of the 3d architectural visualizer has evolved. While still involved in the sale or rental of property, they are also heavily involved in the design process. By using 3d architectural visualization, architects and designers can explore different design options and make sure that the final product meets the needs of the client.
In this blog post, we will take a look at a recent project by a 3d architectural visualizer - the Visualize a Residential Colony in Meridian Idaho.
A 3D architectural visualisation is an important tool for architects and engineers. It allows them to create realistic images of their designs, which can be used to present their ideas to clients or investors.
The studio Visualize was commissioned to create a 3D visualisation of a proposed residential colony in Meridian, Idaho. The colony will be built on a site that is currently occupied by a golf course.
The studio used a variety of software to create the visualisation, including 3ds Max, V-Ray, and Photoshop. The finished product is a realistic and accurate representation of the proposed colony.
The 3D visualisation has been used to convince the local authorities to approve the project. It has also been used to help raise investment for the colony.
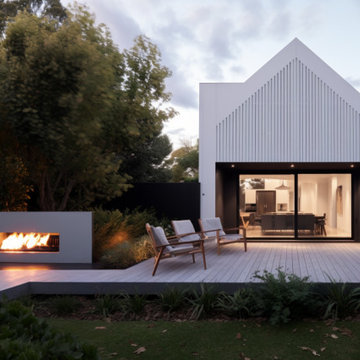
Moonee Ponds House by KISS Architects
Diseño de fachada de casa blanca y blanca actual de tamaño medio de una planta con revestimiento de aglomerado de cemento, tejado a dos aguas, tejado de metal y tablilla
Diseño de fachada de casa blanca y blanca actual de tamaño medio de una planta con revestimiento de aglomerado de cemento, tejado a dos aguas, tejado de metal y tablilla

Side passageway
Ejemplo de fachada de casa bifamiliar gris y blanca moderna pequeña de dos plantas con revestimiento de ladrillo y tejado plano
Ejemplo de fachada de casa bifamiliar gris y blanca moderna pequeña de dos plantas con revestimiento de ladrillo y tejado plano
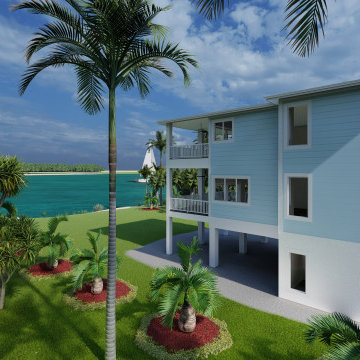
Foto de fachada de casa azul y blanca marinera grande de tres plantas con revestimiento de estuco y tejado plano

Imagen de fachada de casa blanca y blanca retro de tamaño medio de dos plantas con revestimiento de ladrillo, tejado a dos aguas, tejado de metal y tablilla

Cape Cod white cedar shake home with white trim and Charleston Green shutters. This home has a Gambrel roof line with white cedar shakes, a pergola held up by 4 fiberglass colonial columns and 2 dormers above the pergola and a coupla with a whale weather vane above that. The driveway is made of a beige colors river pebble and lined with a white 4 ft fence.
272 ideas para fachadas blancas
1