1.582 ideas para fachadas negras
Filtrar por
Presupuesto
Ordenar por:Popular hoy
1 - 20 de 1582 fotos
Artículo 1 de 3

Northeast Elevation reveals private deck, dog run, and entry porch overlooking Pier Cove Valley to the north - Bridge House - Fenneville, Michigan - Lake Michigan, Saugutuck, Michigan, Douglas Michigan - HAUS | Architecture For Modern Lifestyles

Modelo de fachada de casa negra escandinava pequeña de una planta con revestimiento de madera, tejado a dos aguas y tejado de teja de madera

Exterior of this modern country ranch home in the forests of the Catskill mountains. Black clapboard siding and huge picture windows.
Diseño de fachada negra retro de tamaño medio de una planta con revestimiento de madera y tejado de un solo tendido
Diseño de fachada negra retro de tamaño medio de una planta con revestimiento de madera y tejado de un solo tendido

The front facade is composed of bricks, shiplap timber cladding and James Hardie Scyon Axon cladding, painted in Dulux Blackwood Bay.
Photography: Tess Kelly
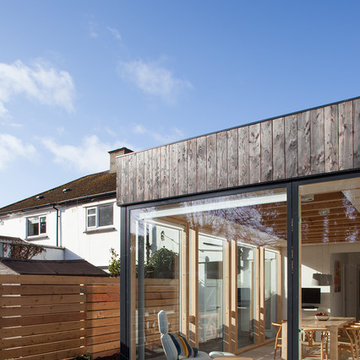
Alice Clancy
Modelo de fachada negra actual de tamaño medio con revestimiento de madera
Modelo de fachada negra actual de tamaño medio con revestimiento de madera

Фасад дома облицован скандинавской тонкопиленой доской с поднятым ворсом, окрашенной на производстве.
Оконные откосы и декор — из сухой строганой доски толщиной 45мм.

Ejemplo de fachada negra y negra moderna de tamaño medio de una planta con revestimiento de ladrillo, tejado de un solo tendido, tejado de teja de madera y tablilla

James Florio & Kyle Duetmeyer
Ejemplo de fachada de casa negra moderna de tamaño medio de dos plantas con revestimiento de metal, tejado a dos aguas y tejado de metal
Ejemplo de fachada de casa negra moderna de tamaño medio de dos plantas con revestimiento de metal, tejado a dos aguas y tejado de metal
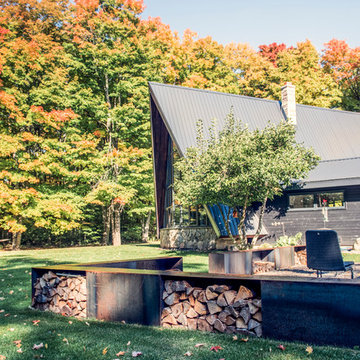
A mid-century a-frame is given new life through an exterior and interior renovation
Ejemplo de fachada negra vintage de tamaño medio de dos plantas con revestimiento de madera y tejado a dos aguas
Ejemplo de fachada negra vintage de tamaño medio de dos plantas con revestimiento de madera y tejado a dos aguas

Qualitativ hochwertiger Wohnraum auf sehr kompakter Fläche. Die Häuser werden in einer Fabrik gefertigt, zusammengebaut und eingerichtet und anschließend bezugsfertig ausgeliefert. Egal ob als Wochenendhaus im Grünen, als Anbau oder vollwertiges Eigenheim.
Foto: Dmitriy Yagovkin.
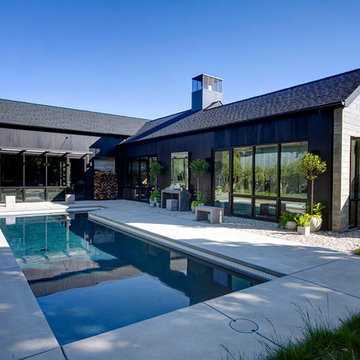
Foto de fachada negra campestre grande de dos plantas con revestimientos combinados

Modern Industrial Acreage.
Ejemplo de fachada de casa negra y negra industrial grande de dos plantas con tejado plano, tejado de metal y panel y listón
Ejemplo de fachada de casa negra y negra industrial grande de dos plantas con tejado plano, tejado de metal y panel y listón

From SinglePoint Design Build: “This project consisted of a full exterior removal and replacement of the siding, windows, doors, and roof. In so, the Architects OXB Studio, re-imagined the look of the home by changing the siding materials, creating privacy for the clients at their front entry, and making the expansive decks more usable. We added some beautiful cedar ceiling cladding on the interior as well as a full home solar with Tesla batteries. The Shou-sugi-ban siding is our favorite detail.
While the modern details were extremely important, waterproofing this home was of upmost importance given its proximity to the San Francisco Bay and the winds in this location. We used top of the line waterproofing professionals, consultants, techniques, and materials throughout this project. This project was also unique because the interior of the home was mostly finished so we had to build scaffolding with shrink wrap plastic around the entire 4 story home prior to pulling off all the exterior finishes.
We are extremely proud of how this project came out!”

Inspired by adventurous clients, this 2,500 SF home juxtaposes a stacked geometric exterior with a bright, volumetric interior in a low-impact, alternative approach to suburban housing.

The project’s goal is to introduce more affordable contemporary homes for Triangle Area housing. This 1,800 SF modern ranch-style residence takes its shape from the archetypal gable form and helps to integrate itself into the neighborhood. Although the house presents a modern intervention, the project’s scale and proportional parameters integrate into its context.
Natural light and ventilation are passive goals for the project. A strong indoor-outdoor connection was sought by establishing views toward the wooded landscape and having a deck structure weave into the public area. North Carolina’s natural textures are represented in the simple black and tan palette of the facade.
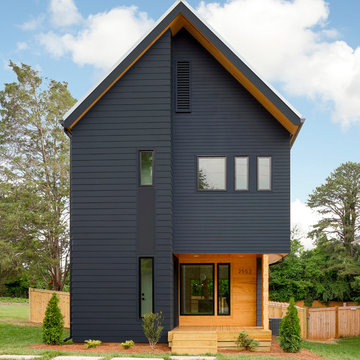
Construction by Spoke&Hammer. Photography by Joe Purvis Photography.
Ejemplo de fachada de casa negra de tamaño medio de dos plantas con tejado a dos aguas y tejado de metal
Ejemplo de fachada de casa negra de tamaño medio de dos plantas con tejado a dos aguas y tejado de metal

This very urban home is carefully scaled to the neighborhood, and the small 3600 square foot lot.
Foto de fachada negra minimalista pequeña de tres plantas con revestimiento de ladrillo y tejado plano
Foto de fachada negra minimalista pequeña de tres plantas con revestimiento de ladrillo y tejado plano
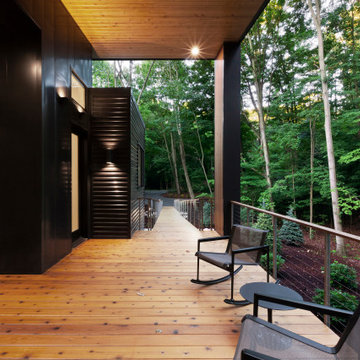
Covered Porch overlooks Pier Cove Valley - Welcome to Bridge House - Fenneville, Michigan - Lake Michigan, Saugutuck, Michigan, Douglas Michigan - HAUS | Architecture For Modern Lifestyles

Project Overview:
(via Architectural Record) The four-story house was designed to fit into the compact site on the footprint of a pre-existing house that was razed because it was structurally unsound. Architect Robert Gurney designed the four-bedroom, three-bathroom house to appear to be two-stories when viewed from the street. At the rear, facing the Potomac River, the steep grade allowed the architect to add two additional floors below the main house with minimum intrusion into the wooded site. The house is anchored by two concrete end walls, extending the four-story height. Wood framed walls clad in charred Shou Sugi Ban connect the two concrete walls on the street side of the house while the rear elevation, facing southwest, is largely glass.

Black mid-century modern a-frame house in the woods of New England.
Modelo de fachada de casa negra y marrón retro de tamaño medio de dos plantas con revestimiento de madera, tejado de teja de madera y panel y listón
Modelo de fachada de casa negra y marrón retro de tamaño medio de dos plantas con revestimiento de madera, tejado de teja de madera y panel y listón
1.582 ideas para fachadas negras
1