30.490 ideas para fachadas con revestimiento de aglomerado de cemento
Filtrar por
Presupuesto
Ordenar por:Popular hoy
141 - 160 de 30.490 fotos
Artículo 1 de 2
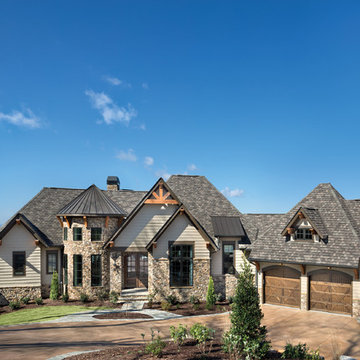
Modelo de fachada de casa marrón clásica grande de dos plantas con revestimiento de aglomerado de cemento, tejado a dos aguas y tejado de varios materiales
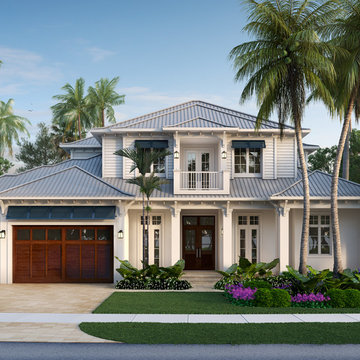
Ejemplo de fachada de casa blanca exótica grande de dos plantas con revestimiento de aglomerado de cemento, tejado a dos aguas y tejado de metal
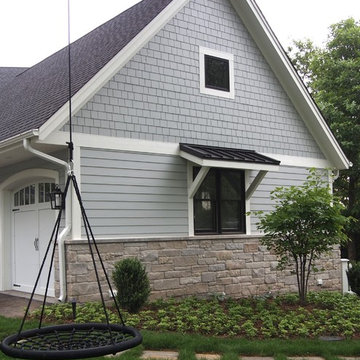
A contemporary chair swing hangs from a large tree in the front yard.
Imagen de fachada gris de estilo americano grande de dos plantas con revestimiento de aglomerado de cemento
Imagen de fachada gris de estilo americano grande de dos plantas con revestimiento de aglomerado de cemento
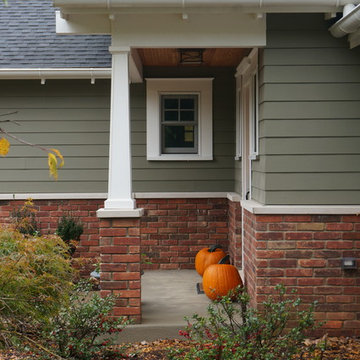
The porch from the side. Paint color: Pittsburgh Paints Manor Hall (deep tone base) Autumn Grey 511-6.
Photos by Studio Z Architecture
Diseño de fachada verde de estilo americano de tamaño medio de una planta con revestimiento de aglomerado de cemento y tejado a dos aguas
Diseño de fachada verde de estilo americano de tamaño medio de una planta con revestimiento de aglomerado de cemento y tejado a dos aguas
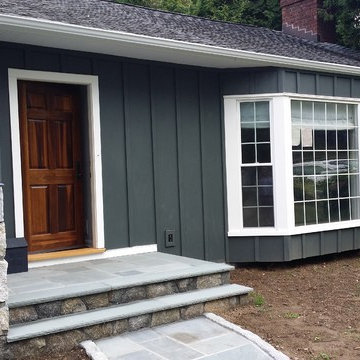
James Hardie Iron Grey Board and Batten siding with new stonework and entry door.
Foto de fachada de casa azul clásica de tamaño medio de dos plantas con revestimiento de aglomerado de cemento, tejado a dos aguas y tejado de teja de madera
Foto de fachada de casa azul clásica de tamaño medio de dos plantas con revestimiento de aglomerado de cemento, tejado a dos aguas y tejado de teja de madera
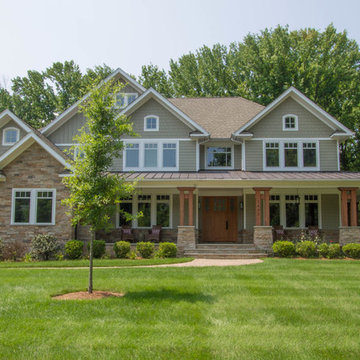
Modelo de fachada verde de estilo americano grande de dos plantas con revestimiento de aglomerado de cemento y tejado a dos aguas
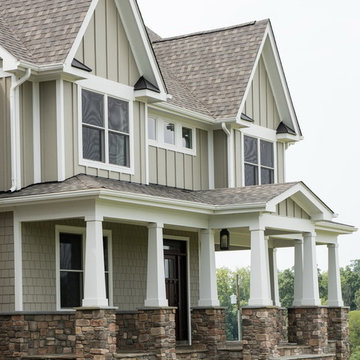
Megan Gibbons Photography
Diseño de fachada beige de estilo americano grande de dos plantas con revestimiento de aglomerado de cemento y tejado a dos aguas
Diseño de fachada beige de estilo americano grande de dos plantas con revestimiento de aglomerado de cemento y tejado a dos aguas
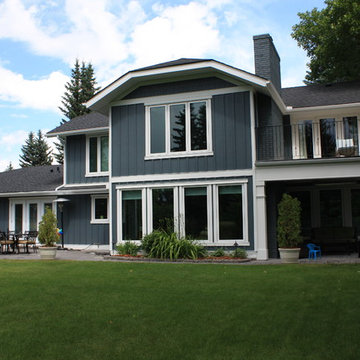
S.I.S. Supply Install Services Ltd.
Diseño de fachada de casa azul tradicional grande de dos plantas con revestimiento de aglomerado de cemento, tejado a la holandesa y tejado de teja de madera
Diseño de fachada de casa azul tradicional grande de dos plantas con revestimiento de aglomerado de cemento, tejado a la holandesa y tejado de teja de madera
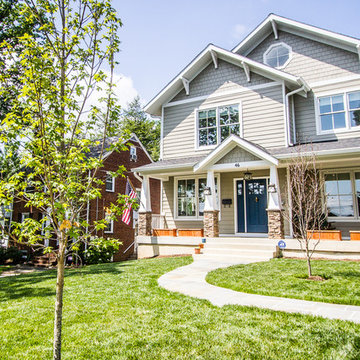
This new construction home has a full basement and partially finished third floor loft. Featuring an expansive kitchen, home office, and great family space.
Photo featuring the large front porch with stone columns.
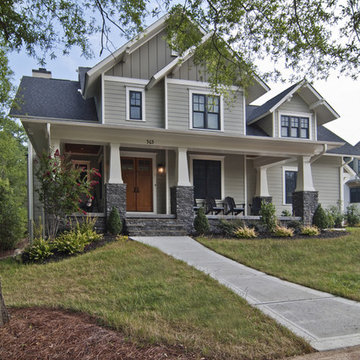
Front elevation of a craftsman style house in old Davidon
Foto de fachada de casa beige de estilo americano de tamaño medio de dos plantas con revestimiento de aglomerado de cemento, tejado a dos aguas y tejado de teja de madera
Foto de fachada de casa beige de estilo americano de tamaño medio de dos plantas con revestimiento de aglomerado de cemento, tejado a dos aguas y tejado de teja de madera

Normandy Designer Stephanie Bryant, CKD, was able to add visual appeal to this Clarendon Hills home by adding new decorative elements and siding to the exterior of this arts and crafts style home. The newly added porch roof, supported by the porch columns, make the entrance to this home warm and welcoming. For more on Normandy Designer Stephanie Bryant CKD click here: http://www.normandyremodeling.com/designers/stephanie-bryant/

Diseño de fachada de casa beige y gris industrial grande de dos plantas con revestimiento de aglomerado de cemento, tejado a dos aguas, tejado de metal y panel y listón

Lake Home with modern timber and steel elements.
Diseño de fachada de casa gris y negra costera de tamaño medio de dos plantas con revestimiento de aglomerado de cemento, tejado a dos aguas, tejado de teja de madera y tablilla
Diseño de fachada de casa gris y negra costera de tamaño medio de dos plantas con revestimiento de aglomerado de cemento, tejado a dos aguas, tejado de teja de madera y tablilla
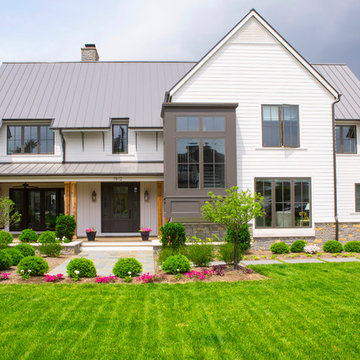
RVP Photography
Imagen de fachada blanca campestre de dos plantas con revestimiento de aglomerado de cemento y tejado a dos aguas
Imagen de fachada blanca campestre de dos plantas con revestimiento de aglomerado de cemento y tejado a dos aguas
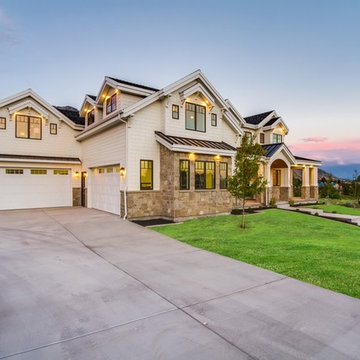
Zachary Molino
Modelo de fachada blanca campestre grande de dos plantas con revestimiento de aglomerado de cemento
Modelo de fachada blanca campestre grande de dos plantas con revestimiento de aglomerado de cemento

Imagen de fachada de casa negra y negra actual grande de una planta con revestimiento de aglomerado de cemento, tejado a dos aguas y tejado de metal

Full exterior remodel in Spokane with James Hardie ColorPlus Board and Batten and Lap siding in Iron Grey. All windows were replaced with Milgard Trinsic series in Black for a contemporary look. We also installed a natural stone in 3 spots with new porch posts and pre-finished tongue and groove pine on the porch ceiling.
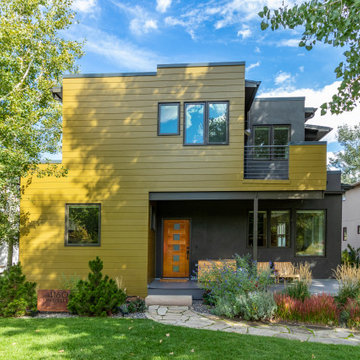
James Hardie Aspyre V-Groove Primed & Painted.
Diseño de fachada de casa amarilla contemporánea de dos plantas con revestimiento de aglomerado de cemento
Diseño de fachada de casa amarilla contemporánea de dos plantas con revestimiento de aglomerado de cemento

Modern Farmhouse Exterior: matte black 4 lite windows, stained wood 6 lite entry door, stained wood porch columns, board/batten siding, brick wainscoting, metal porch roof, exposed rafters

The Estate by Build Prestige Homes is a grand acreage property featuring a magnificent, impressively built main residence, pool house, guest house and tennis pavilion all custom designed and quality constructed by Build Prestige Homes, specifically for our wonderful client.
Set on 14 acres of private countryside, the result is an impressive, palatial, classic American style estate that is expansive in space, rich in detailing and features glamourous, traditional interior fittings. All of the finishes, selections, features and design detail was specified and carefully selected by Build Prestige Homes in consultation with our client to curate a timeless, relaxed elegance throughout this home and property.
Build Prestige Homes oriented and designed the home to ensure the main living area, kitchen, covered alfresco areas and master bedroom benefitted from the warm, beautiful morning sun and ideal aspects of the property. Build Prestige Homes detailed and specified expansive, high quality timber bi-fold doors and windows to take advantage of the property including the views across the manicured grass and gardens facing towards the resort sized pool, guest house and pool house. The guest and pool house are easily accessible by the main residence via a covered walkway, but far enough away to provide privacy.
All of the internal and external finishes were selected by Build Prestige Homes to compliment the classic American aesthetic of the home. Natural, granite stone walls was used throughout the landscape design and to external feature walls of the home, pool house fireplace and chimney, property boundary gates and outdoor living areas. Natural limestone floor tiles in a subtle caramel tone were laid in a modular pattern and professionally sealed for a durable, classic, timeless appeal. Clay roof tiles with a flat profile were selected for their simplicity and elegance in a modern slate colour. Linea fibre cement cladding weather board combined with fibre cement accent trims was used on the external walls and around the windows and doors as it provides distinctive charm from the deep shadow of the linea.
Custom designed and hand carved arbours with beautiful, classic curved rafters ends was installed off the formal living area and guest house. The quality timber windows and doors have all been painted white and feature traditional style glazing bars to suit the style of home.
The Estate has been planned and designed to meet the needs of a growing family across multiple generations who regularly host great family gatherings. As the overall design, liveability, orientation, accessibility, innovative technology and timeless appeal have been considered and maximised, the Estate will be a place for this family to call home for decades to come.
30.490 ideas para fachadas con revestimiento de aglomerado de cemento
8