2.349 ideas para fachadas con revestimiento de aglomerado de cemento
Filtrar por
Presupuesto
Ordenar por:Popular hoy
1 - 20 de 2349 fotos
Artículo 1 de 3

Diseño de fachada de casa gris vintage pequeña de una planta con revestimiento de aglomerado de cemento, tejado de un solo tendido y tejado de teja de madera

Brian Thomas Jones, Alex Zarour
Diseño de fachada de casa negra actual de tamaño medio de tres plantas con revestimiento de aglomerado de cemento, tejado plano y techo verde
Diseño de fachada de casa negra actual de tamaño medio de tres plantas con revestimiento de aglomerado de cemento, tejado plano y techo verde
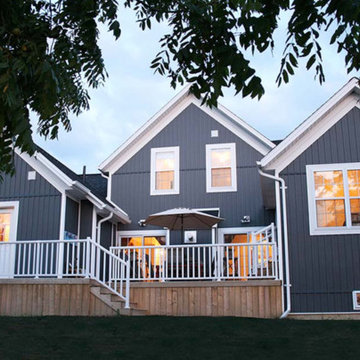
Ejemplo de fachada de casa azul costera de tamaño medio de dos plantas con revestimiento de aglomerado de cemento, tejado a dos aguas y tejado de teja de barro

This new house is perched on a bluff overlooking Long Pond. The compact dwelling is carefully sited to preserve the property's natural features of surrounding trees and stone outcroppings. The great room doubles as a recording studio with high clerestory windows to capture views of the surrounding forest.
Photo by: Nat Rea Photography
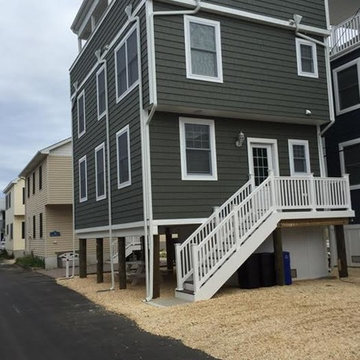
Imagen de fachada gris tradicional grande de tres plantas con revestimiento de aglomerado de cemento y tejado plano
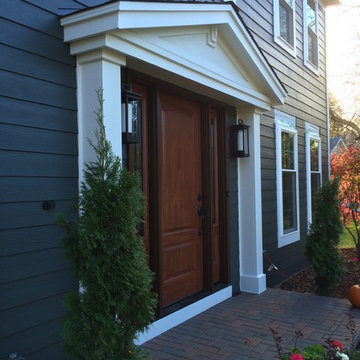
Diseño de fachada azul tradicional de tamaño medio de dos plantas con revestimiento de aglomerado de cemento
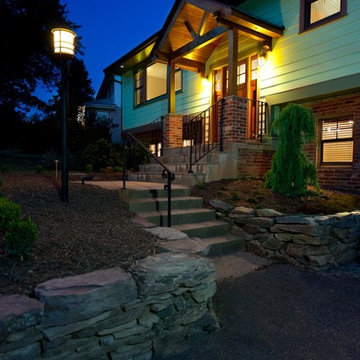
Steve Heyl
Imagen de fachada marrón de estilo americano de tamaño medio a niveles con revestimiento de aglomerado de cemento y tejado a dos aguas
Imagen de fachada marrón de estilo americano de tamaño medio a niveles con revestimiento de aglomerado de cemento y tejado a dos aguas

Mike Procyk,
Foto de fachada verde de estilo americano de tamaño medio de dos plantas con revestimiento de aglomerado de cemento
Foto de fachada verde de estilo americano de tamaño medio de dos plantas con revestimiento de aglomerado de cemento
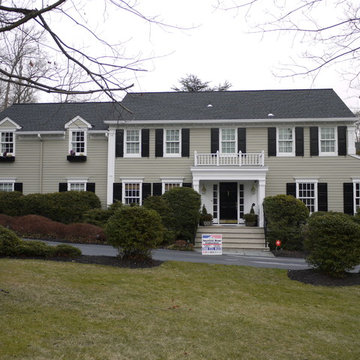
James HardiePlank 5" Cedarmill Exposure (Monterey Taupe)
AZEK Full Cellular PVC Crown Moulding Profiles
6" Gutters & Downspouts (White)
Installed by American Home Contractors, Florham Park, NJ
Property located in Short Hills, NJ
www.njahc.com

This house is adjacent to the first house, and was under construction when I began working with the clients. They had already selected red window frames, and the siding was unfinished, needing to be painted. Sherwin Williams colors were requested by the builder. They wanted it to work with the neighboring house, but have its own character, and to use a darker green in combination with other colors. The light trim is Sherwin Williams, Netsuke, the tan is Basket Beige. The color on the risers on the steps is slightly deeper. Basket Beige is used for the garage door, the indentation on the front columns, the accent in the front peak of the roof, the siding on the front porch, and the back of the house. It also is used for the fascia board above the two columns under the front curving roofline. The fascia and columns are outlined in Netsuke, which is also used for the details on the garage door, and the trim around the red windows. The Hardie shingle is in green, as is the siding on the side of the garage. Linda H. Bassert, Masterworks Window Fashions & Design, LLC
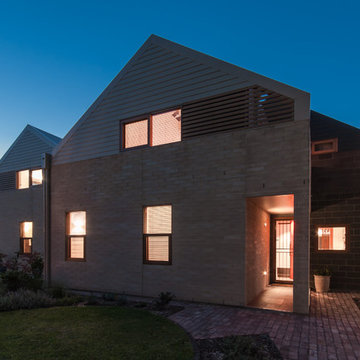
Julian Rutt
Modelo de fachada moderna de tamaño medio de dos plantas con revestimiento de aglomerado de cemento y tejado a dos aguas
Modelo de fachada moderna de tamaño medio de dos plantas con revestimiento de aglomerado de cemento y tejado a dos aguas
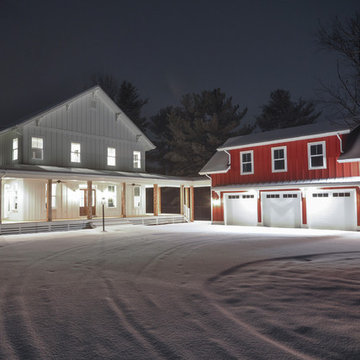
Dawn Cromer photographer and homeowner. This modern farmhouse was custom built by Peak Builders, LLC, in central Virginia and completed 2015. Two separate architects contributed to the project, Andres F. Martinez founder of ARKE design-build, LLC, and Heath Wills founder of Heath Wills Home Designs, llc. Each worked closely with the homeowners, marrying their aim to fashion the home inside and out to have a farmhouse heart yet craftsman flare. The main house exterior features a mixture of board-and-batten and lap hardie siding painted Benjamin Moore White Dove (OC-17), while the garage is solely board-and-batten painted Benjamin Moore Caliente (AF-290).
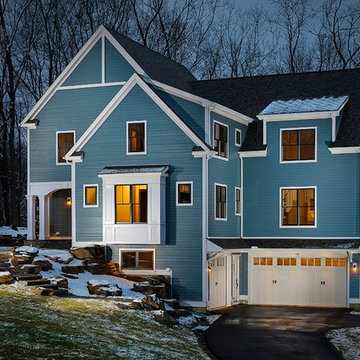
Custom craftsman style home by Advantage Contracting in West Hartford, CT. This custom home was built in South Glastonbury, CT.
Diseño de fachada azul de estilo americano de tamaño medio de dos plantas con revestimiento de aglomerado de cemento y tejado a dos aguas
Diseño de fachada azul de estilo americano de tamaño medio de dos plantas con revestimiento de aglomerado de cemento y tejado a dos aguas
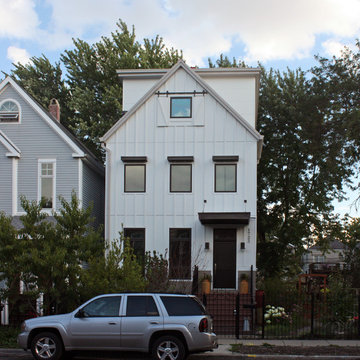
The front and rear of the house were re-clad with James Hardie board-and-batten siding for a traditional farmhouse feel, while the middle section of the house was re-clad with a more modern large-scale James Hardie cement fiberboard panel system. The front windows were re-designed to provide an ordered facade. The upper window is detailed with barn door shudders.

An updated look for the new porch
Modelo de fachada beige clásica pequeña de dos plantas con revestimiento de aglomerado de cemento y tejado a doble faldón
Modelo de fachada beige clásica pequeña de dos plantas con revestimiento de aglomerado de cemento y tejado a doble faldón

Ejemplo de fachada de casa gris de estilo de casa de campo de tamaño medio de dos plantas con revestimiento de aglomerado de cemento, tejado a dos aguas y tejado de metal

Foto de fachada de casa gris campestre de tamaño medio de dos plantas con revestimiento de aglomerado de cemento, tejado a dos aguas y tejado de metal
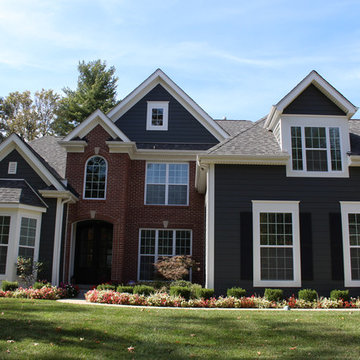
beautiful red brick and gray siding home. The Arctic White trim adds a distinguishing feature.
Modelo de fachada de casa gris clásica grande de dos plantas con revestimiento de aglomerado de cemento, tejado a dos aguas y tejado de teja de madera
Modelo de fachada de casa gris clásica grande de dos plantas con revestimiento de aglomerado de cemento, tejado a dos aguas y tejado de teja de madera
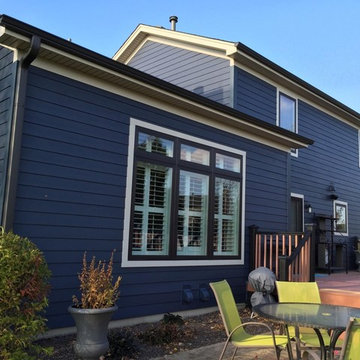
Imagen de fachada azul clásica de tamaño medio de dos plantas con revestimiento de aglomerado de cemento y tejado a dos aguas
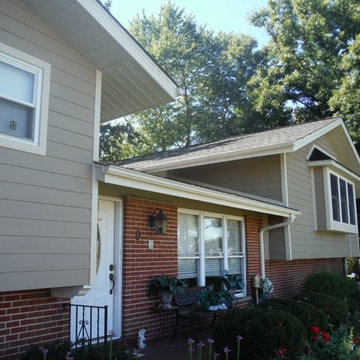
After picture of the front of the house in all new siding - James Hardie ColorPlus Autumn Tan Lap Siding to be exact.
Foto de fachada marrón tradicional pequeña a niveles con revestimiento de aglomerado de cemento
Foto de fachada marrón tradicional pequeña a niveles con revestimiento de aglomerado de cemento
2.349 ideas para fachadas con revestimiento de aglomerado de cemento
1