30.490 ideas para fachadas con revestimiento de aglomerado de cemento
Filtrar por
Presupuesto
Ordenar por:Popular hoy
61 - 80 de 30.490 fotos
Artículo 1 de 2
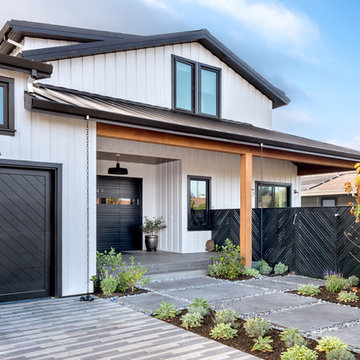
Diseño de fachada blanca campestre grande de dos plantas con revestimiento de aglomerado de cemento y tejado a dos aguas
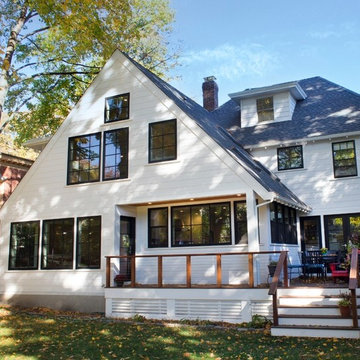
This large addition houses a kitchen/ eating space below a cathedral ceilinged master suite.
Imagen de fachada blanca tradicional renovada de tamaño medio de dos plantas con revestimiento de aglomerado de cemento y tejado a dos aguas
Imagen de fachada blanca tradicional renovada de tamaño medio de dos plantas con revestimiento de aglomerado de cemento y tejado a dos aguas

After building their first home this Bloomfield couple didn't have any immediate plans on building another until they saw this perfect property for sale. It didn't take them long to make the decision on purchasing it and moving forward with another building project. With the wife working from home it allowed them to become the general contractor for this project. It was a lot of work and a lot of decision making but they are absolutely in love with their new home. It is a dream come true for them and I am happy they chose me and Dillman & Upton to help them make it a reality.
Photo By: Kate Benjamin
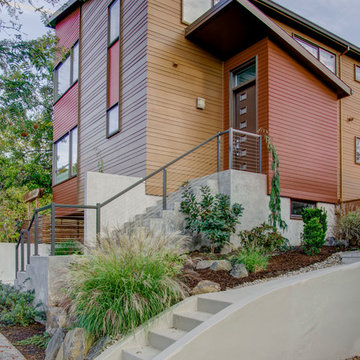
New 2,200 SF house.
Ejemplo de fachada marrón minimalista de tres plantas con revestimiento de aglomerado de cemento y tejado de un solo tendido
Ejemplo de fachada marrón minimalista de tres plantas con revestimiento de aglomerado de cemento y tejado de un solo tendido
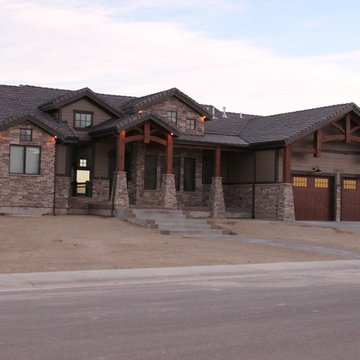
Beautiful rustic craftsman home
Diseño de fachada marrón de estilo americano de una planta con revestimiento de aglomerado de cemento
Diseño de fachada marrón de estilo americano de una planta con revestimiento de aglomerado de cemento
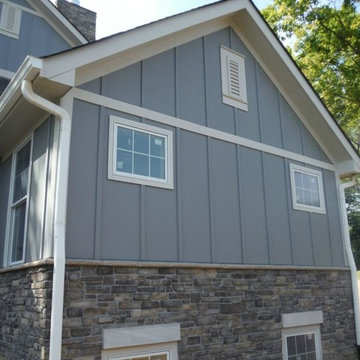
Side of house with Gray Slate Hardie Board & Batten Siding
Ejemplo de fachada gris clásica grande de dos plantas con revestimiento de aglomerado de cemento
Ejemplo de fachada gris clásica grande de dos plantas con revestimiento de aglomerado de cemento
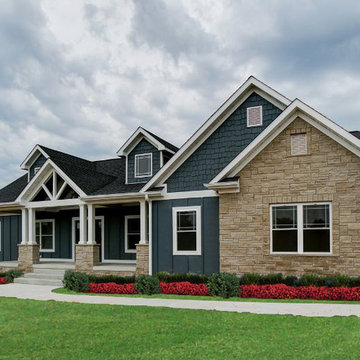
Foto de fachada de casa azul de estilo americano de tamaño medio de una planta con revestimiento de aglomerado de cemento, tejado a dos aguas y tejado de teja de madera
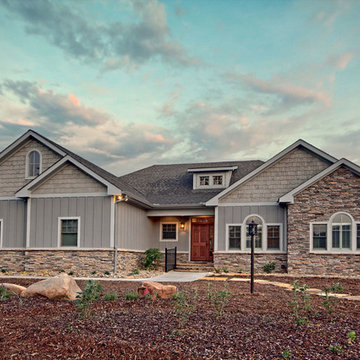
Foto de fachada gris de estilo americano de tamaño medio de una planta con revestimiento de aglomerado de cemento

The shape of the angled porch-roof, sets the tone for a truly modern entryway. This protective covering makes a dramatic statement, as it hovers over the front door. The blue-stone terrace conveys even more interest, as it gradually moves upward, morphing into steps, until it reaches the porch.
Porch Detail
The multicolored tan stone, used for the risers and retaining walls, is proportionally carried around the base of the house. Horizontal sustainable-fiber cement board replaces the original vertical wood siding, and widens the appearance of the facade. The color scheme — blue-grey siding, cherry-wood door and roof underside, and varied shades of tan and blue stone — is complimented by the crisp-contrasting black accents of the thin-round metal columns, railing, window sashes, and the roof fascia board and gutters.
This project is a stunning example of an exterior, that is both asymmetrical and symmetrical. Prior to the renovation, the house had a bland 1970s exterior. Now, it is interesting, unique, and inviting.
Photography Credit: Tom Holdsworth Photography
Contractor: Owings Brothers Contracting
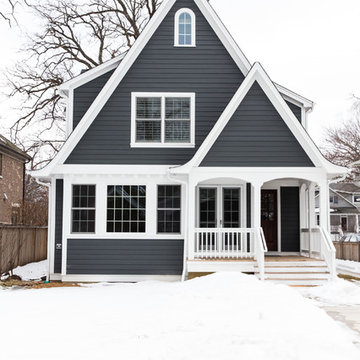
Katie Basil Photography
Imagen de fachada de casa azul y negra clásica renovada grande de dos plantas con revestimiento de aglomerado de cemento, tejado a dos aguas, tejado de teja de madera y tablilla
Imagen de fachada de casa azul y negra clásica renovada grande de dos plantas con revestimiento de aglomerado de cemento, tejado a dos aguas, tejado de teja de madera y tablilla
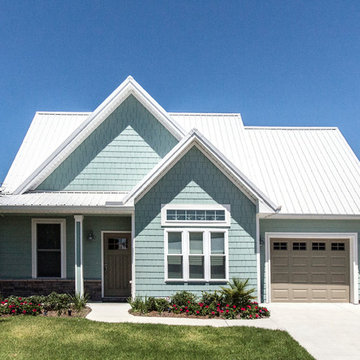
Vacation home on west end of Panama City Beach. Rick Cooper Photography
Imagen de fachada azul marinera pequeña de dos plantas con revestimiento de aglomerado de cemento
Imagen de fachada azul marinera pequeña de dos plantas con revestimiento de aglomerado de cemento
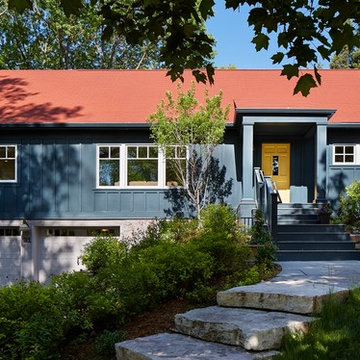
Photography by Corey Gaffer
Modelo de fachada azul nórdica de tamaño medio de dos plantas con revestimiento de aglomerado de cemento
Modelo de fachada azul nórdica de tamaño medio de dos plantas con revestimiento de aglomerado de cemento
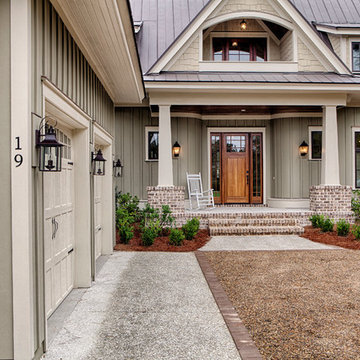
This well-proportioned two-story design offers simplistic beauty and functionality. Living, kitchen, and porch spaces flow into each other, offering an easily livable main floor. The master suite is also located on this level. Two additional bedroom suites and a bunk room can be found on the upper level. A guest suite is situated separately, above the garage, providing a bit more privacy.
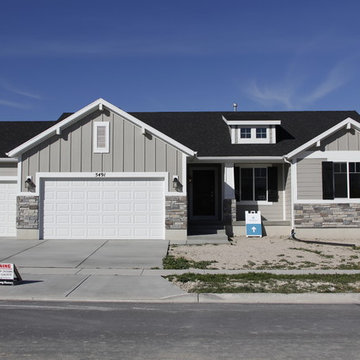
Amazing gray craftsman exterior, we love the neutral tones in this home.
Modelo de fachada gris de estilo americano de tamaño medio de una planta con revestimiento de aglomerado de cemento
Modelo de fachada gris de estilo americano de tamaño medio de una planta con revestimiento de aglomerado de cemento
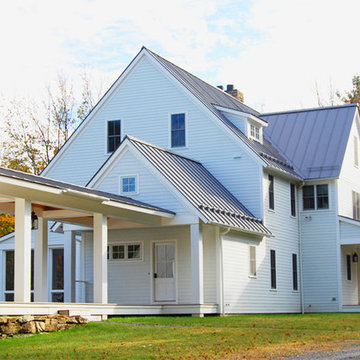
Ejemplo de fachada blanca tradicional extra grande de tres plantas con revestimiento de aglomerado de cemento y tejado a la holandesa
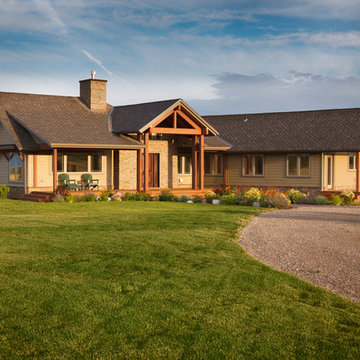
David J Swift
Foto de fachada de casa beige de estilo americano de tamaño medio de una planta con revestimiento de aglomerado de cemento, tejado a cuatro aguas y tejado de teja de madera
Foto de fachada de casa beige de estilo americano de tamaño medio de una planta con revestimiento de aglomerado de cemento, tejado a cuatro aguas y tejado de teja de madera
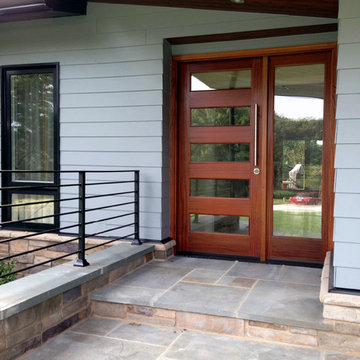
The shape of the angled porch-roof, sets the tone for a truly modern entryway. This protective covering makes a dramatic statement, as it hovers over the front door. The blue-stone terrace conveys even more interest, as it gradually moves upward, morphing into steps, until it reaches the porch.
Porch Detail
The multicolored tan stone, used for the risers and retaining walls, is proportionally carried around the base of the house. Horizontal sustainable-fiber cement board replaces the original vertical wood siding, and widens the appearance of the facade. The color scheme — blue-grey siding, cherry-wood door and roof underside, and varied shades of tan and blue stone — is complimented by the crisp-contrasting black accents of the thin-round metal columns, railing, window sashes, and the roof fascia board and gutters.
This project is a stunning example of an exterior, that is both asymmetrical and symmetrical. Prior to the renovation, the house had a bland 1970s exterior. Now, it is interesting, unique, and inviting.
Photography Credit: Tom Holdsworth Photography
Contractor: Owings Brothers Contracting
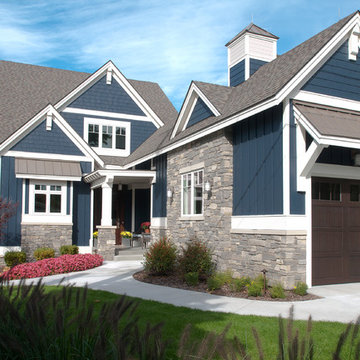
Forget just one room with a view—Lochley has almost an entire house dedicated to capturing nature’s best views and vistas. Make the most of a waterside or lakefront lot in this economical yet elegant floor plan, which was tailored to fit a narrow lot and has more than 1,600 square feet of main floor living space as well as almost as much on its upper and lower levels. A dovecote over the garage, multiple peaks and interesting roof lines greet guests at the street side, where a pergola over the front door provides a warm welcome and fitting intro to the interesting design. Other exterior features include trusses and transoms over multiple windows, siding, shutters and stone accents throughout the home’s three stories. The water side includes a lower-level walkout, a lower patio, an upper enclosed porch and walls of windows, all designed to take full advantage of the sun-filled site. The floor plan is all about relaxation – the kitchen includes an oversized island designed for gathering family and friends, a u-shaped butler’s pantry with a convenient second sink, while the nearby great room has built-ins and a central natural fireplace. Distinctive details include decorative wood beams in the living and kitchen areas, a dining area with sloped ceiling and decorative trusses and built-in window seat, and another window seat with built-in storage in the den, perfect for relaxing or using as a home office. A first-floor laundry and space for future elevator make it as convenient as attractive. Upstairs, an additional 1,200 square feet of living space include a master bedroom suite with a sloped 13-foot ceiling with decorative trusses and a corner natural fireplace, a master bath with two sinks and a large walk-in closet with built-in bench near the window. Also included is are two additional bedrooms and access to a third-floor loft, which could functions as a third bedroom if needed. Two more bedrooms with walk-in closets and a bath are found in the 1,300-square foot lower level, which also includes a secondary kitchen with bar, a fitness room overlooking the lake, a recreation/family room with built-in TV and a wine bar perfect for toasting the beautiful view beyond.
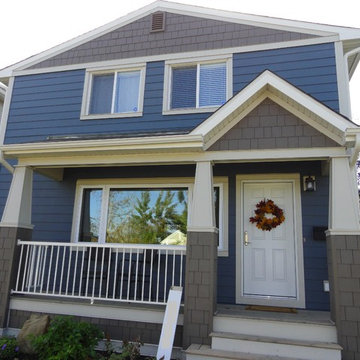
S.I.S. Supply Install Services Ltd.
Foto de fachada azul tradicional de tamaño medio de dos plantas con revestimiento de aglomerado de cemento
Foto de fachada azul tradicional de tamaño medio de dos plantas con revestimiento de aglomerado de cemento
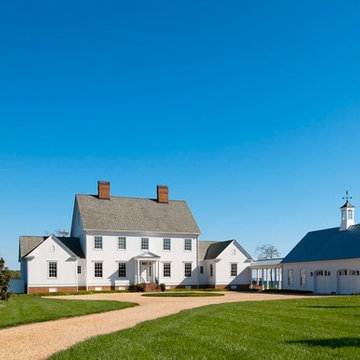
Exterior View of front.
Plan by Architect Richard Leggin.
Interiors by Luther Paul Weber, AIA.
Hoachlander Davis Photography
Imagen de fachada blanca campestre grande de tres plantas con revestimiento de aglomerado de cemento y tejado a dos aguas
Imagen de fachada blanca campestre grande de tres plantas con revestimiento de aglomerado de cemento y tejado a dos aguas
30.490 ideas para fachadas con revestimiento de aglomerado de cemento
4