7.652 ideas para fachadas con revestimiento de aglomerado de cemento
Filtrar por
Presupuesto
Ordenar por:Popular hoy
1 - 20 de 7652 fotos

These new homeowners fell in love with this home's location and size, but weren't thrilled about it's dated exterior. They approached us with the idea of turning this 1980's contemporary home into a Modern Farmhouse aesthetic, complete with white board and batten siding, a new front porch addition, a new roof deck addition, as well as enlarging the current garage. New windows throughout, new metal roofing, exposed rafter tails and new siding throughout completed the exterior renovation.

The front porch of the existing house remained. It made a good proportional guide for expanding the 2nd floor. The master bathroom bumps out to the side. And, hand sawn wood brackets hold up the traditional flying-rafter eaves.
Max Sall Photography
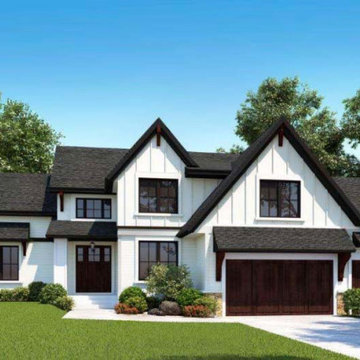
Diseño de fachada de casa negra tradicional renovada extra grande de dos plantas con revestimiento de aglomerado de cemento, tejado de teja de madera y panel y listón

Modelo de fachada de casa negra y negra contemporánea de tamaño medio de dos plantas con revestimiento de aglomerado de cemento, tejado de un solo tendido y tablilla

Ejemplo de fachada de casa negra y gris retro de tamaño medio de una planta con revestimiento de aglomerado de cemento, tejado a dos aguas y tejado de teja de madera
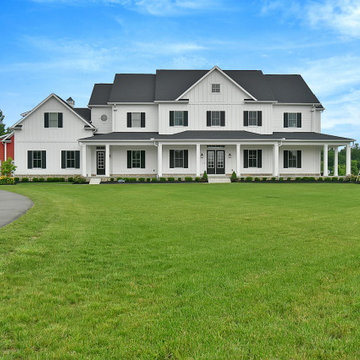
Ejemplo de fachada de casa blanca y negra de estilo de casa de campo de dos plantas con revestimiento de aglomerado de cemento, tejado de teja de madera y panel y listón
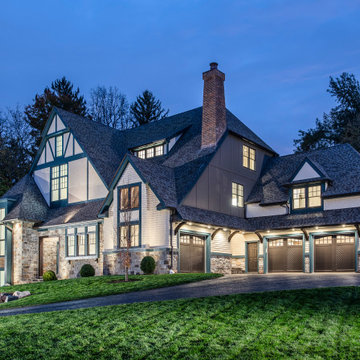
Classic Tudor style architecture, with its heavy gabled roof and prominent chimneys, is reimaged for an updated look with large windows to lighten the effect and to flush the interior with natural light serving to illuminate this iconic architectural style. ……..At Tunbridge Weiss brings to market its “Tudor Redux” – Tudor style reimagined.
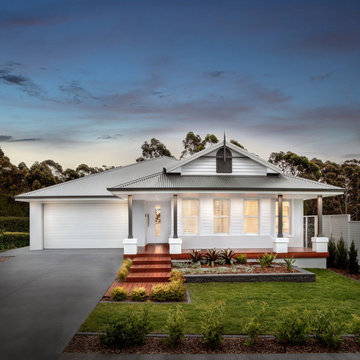
a classic single storey 4 Bedroom home which boasts a Children’s Activity, Study Nook and Home Theatre.
The San Marino display home is the perfect combination of style, luxury and practicality, a timeless design perfect to grown with you as it boasts many features that are desired by modern families.
“The San Marino simply offers so much for families to love! Featuring a beautiful Hamptons styling and really making the most of the amazing location with country views throughout each space of this open plan design that simply draws the outside in.” Says Sue Postle the local Building and Design Consultant.
Perhaps the most outstanding feature of the San Marino is the central living hub, complete with striking gourmet Kitchen and seamless combination of both internal and external living and entertaining spaces. The added bonus of a private Home Theatre, four spacious bedrooms, two inviting Bathrooms, and a Children’s Activity space adds to the charm of this striking design.
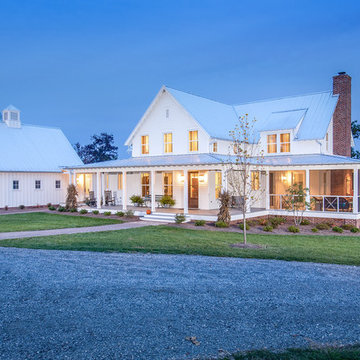
Ejemplo de fachada de casa blanca campestre grande de tres plantas con revestimiento de aglomerado de cemento, tejado de metal y tejado a dos aguas
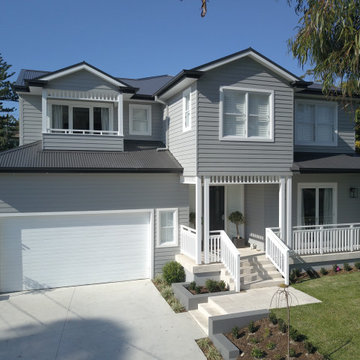
A beautiful Hamptons style custom design home
Ejemplo de fachada de casa gris clásica renovada grande de dos plantas con revestimiento de aglomerado de cemento, tejado a dos aguas y tejado de metal
Ejemplo de fachada de casa gris clásica renovada grande de dos plantas con revestimiento de aglomerado de cemento, tejado a dos aguas y tejado de metal
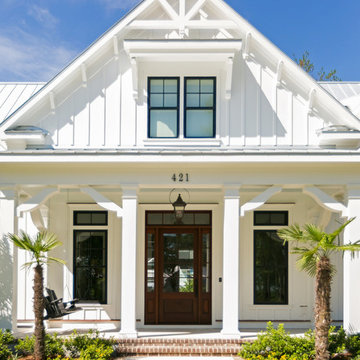
Diseño de fachada de casa blanca pequeña de dos plantas con revestimiento de aglomerado de cemento, tejado a dos aguas y tejado de metal
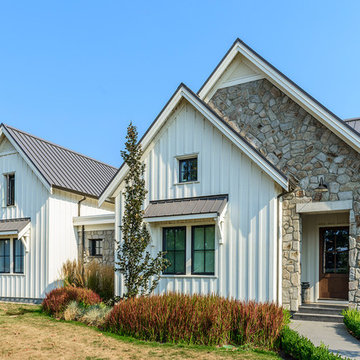
This contemporary farmhouse is located on a scenic acreage in Greendale, BC. It features an open floor plan with room for hosting a large crowd, a large kitchen with double wall ovens, tons of counter space, a custom range hood and was designed to maximize natural light. Shed dormers with windows up high flood the living areas with daylight. The stairwells feature more windows to give them an open, airy feel, and custom black iron railings designed and crafted by a talented local blacksmith. The home is very energy efficient, featuring R32 ICF construction throughout, R60 spray foam in the roof, window coatings that minimize solar heat gain, an HRV system to ensure good air quality, and LED lighting throughout. A large covered patio with a wood burning fireplace provides warmth and shelter in the shoulder seasons.
Carsten Arnold Photography
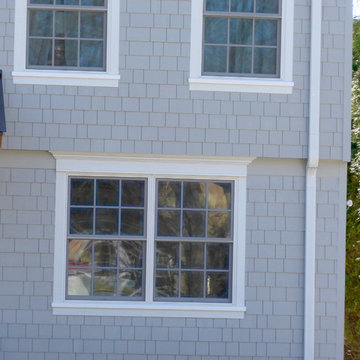
Highland Park, IL 60035 Colonial Home with Hardie Custom Color Siding Shingle Straight Edge Shake (Front) Lap (Sides), HardieTrim Arctic White ROOF IKO Oakridge Architectural Shingles Estate Gray and installed metal roof front entry portico.
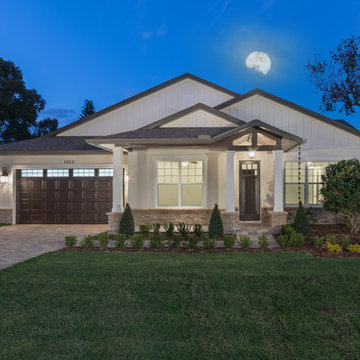
Diseño de fachada blanca de estilo americano extra grande de una planta con revestimiento de aglomerado de cemento y tejado a dos aguas

Foto de fachada de casa blanca costera grande de dos plantas con revestimiento de aglomerado de cemento, tejado a cuatro aguas y tejado de metal
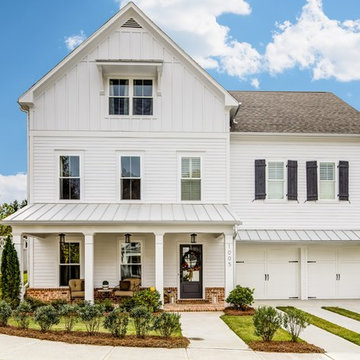
Simple farmhouse-inspired lines and a crisp white and black palette lend a comfortable, welcoming feel.
Modelo de fachada blanca campestre grande de tres plantas con revestimiento de aglomerado de cemento y tejado a dos aguas
Modelo de fachada blanca campestre grande de tres plantas con revestimiento de aglomerado de cemento y tejado a dos aguas
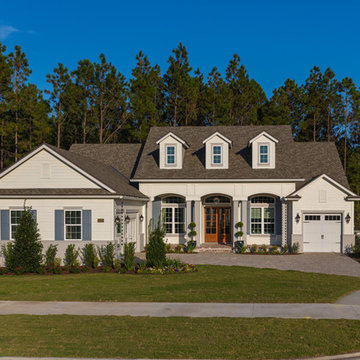
Deremer Studios
Foto de fachada blanca clásica grande de dos plantas con revestimiento de aglomerado de cemento
Foto de fachada blanca clásica grande de dos plantas con revestimiento de aglomerado de cemento

Bold and beautiful colors accentuate this traditional Charleston style Lowcountry home. Warm and inviting.
Foto de fachada roja tradicional pequeña de dos plantas con revestimiento de aglomerado de cemento y tejado a dos aguas
Foto de fachada roja tradicional pequeña de dos plantas con revestimiento de aglomerado de cemento y tejado a dos aguas

The front of the house features an open porch, a common feature in the neighborhood. Stairs leading up to it are tucked behind one of a pair of brick walls. The brick was installed with raked (recessed) horizontal joints which soften the overall scale of the walls. The clerestory windows topping the taller of the brick walls bring light into the foyer and a large closet without sacrificing privacy. The living room windows feature a slight tint which provides a greater sense of privacy during the day without having to draw the drapes. An overhang lined on its underside in stained cedar leads to the entry door which again is hidden by one of the brick walls.
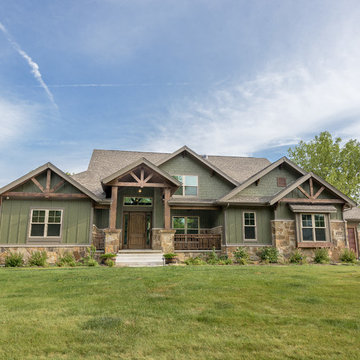
DJK Custom Homes
Modelo de fachada verde rural grande de dos plantas con revestimiento de aglomerado de cemento
Modelo de fachada verde rural grande de dos plantas con revestimiento de aglomerado de cemento
7.652 ideas para fachadas con revestimiento de aglomerado de cemento
1