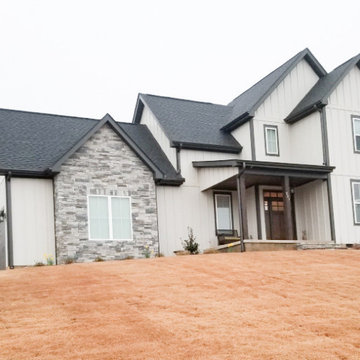85 ideas para fachadas con revestimiento de aglomerado de cemento
Filtrar por
Presupuesto
Ordenar por:Popular hoy
1 - 20 de 85 fotos

This is a colonial revival home where we added a substantial addition and remodeled most of the existing spaces. The kitchen was enlarged and opens into a new screen porch and back yard.
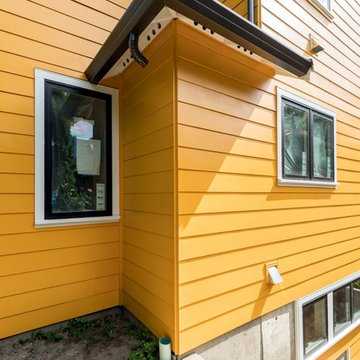
Diseño de fachada amarilla actual de tres plantas con revestimiento de aglomerado de cemento
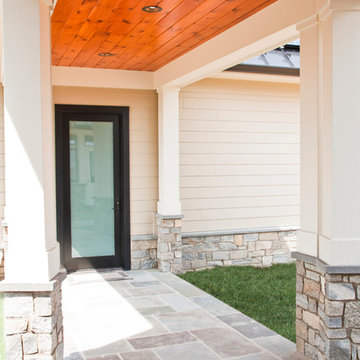
Luxury living done with energy-efficiency in mind. From the Insulated Concrete Form walls to the solar panels, this home has energy-efficient features at every turn. Luxury abounds with hardwood floors from a tobacco barn, custom cabinets, to vaulted ceilings. The indoor basketball court and golf simulator give family and friends plenty of fun options to explore. This home has it all.
Elise Trissel photograph
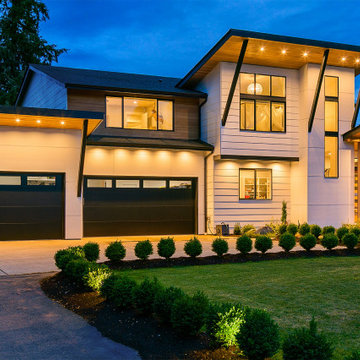
Modern exterior with rake roof, Black and White Modern
Diseño de fachada de casa blanca actual de dos plantas con revestimiento de aglomerado de cemento, tejado de un solo tendido y tejado de teja de madera
Diseño de fachada de casa blanca actual de dos plantas con revestimiento de aglomerado de cemento, tejado de un solo tendido y tejado de teja de madera
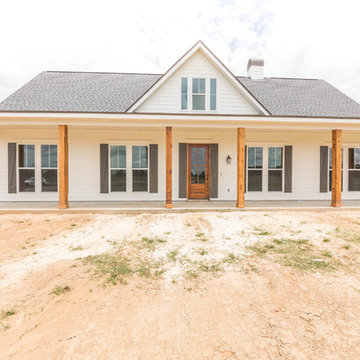
Foto de fachada de casa blanca campestre de tamaño medio de una planta con revestimiento de aglomerado de cemento, tejado a dos aguas y tejado de teja de madera
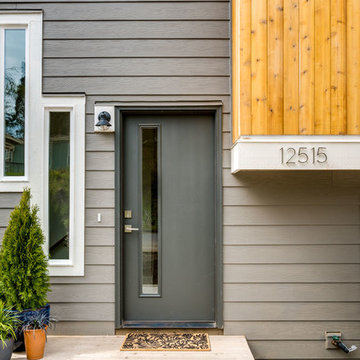
Diseño de fachada de casa gris moderna de tamaño medio de dos plantas con revestimiento de aglomerado de cemento

Balancing coziness with this impressive fiber cement exterior design in mustard color.
Ejemplo de fachada de piso naranja y blanca moderna extra grande con revestimiento de aglomerado de cemento, tejado plano, tejado de varios materiales y panel y listón
Ejemplo de fachada de piso naranja y blanca moderna extra grande con revestimiento de aglomerado de cemento, tejado plano, tejado de varios materiales y panel y listón
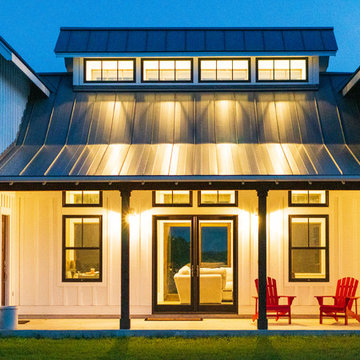
Matthew Manuel
Diseño de fachada de casa blanca de estilo de casa de campo de tamaño medio de dos plantas con revestimiento de aglomerado de cemento, tejado a dos aguas y tejado de metal
Diseño de fachada de casa blanca de estilo de casa de campo de tamaño medio de dos plantas con revestimiento de aglomerado de cemento, tejado a dos aguas y tejado de metal
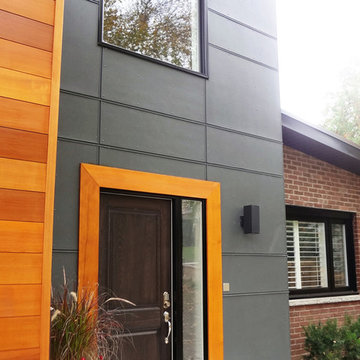
This walkout brick bungalow was transformed into a contemporary home with a complete redesign of the front exterior and a second floor addition. Overlooking Kempenfelt Bay on Lake Simcoe, Barrie, Ontario, this redesigned home features an open concept second. Steel and glass railings and an open tread staircase allow for natural light to flow through this newly created space.
The exterior has a hint of West Coast Modern/Contemporary finishes, with clear cedar accentuating the resized garage. James Hardie Panel and painted aluminum channel combined with black framed EVW Windows compliment this revitalized, modern exterior.
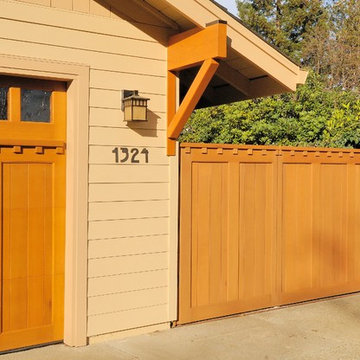
Traditional ranch home gets new siding and a face lift to resemble a craftsman bungalow. New cement fiber board lap siding, trim, and fascia were included in the project. New front door, garage roll up door, and fence were coordinated to match using similar textures and colors. The craftsman dentil shelf tied together the front elevation at all three areas.
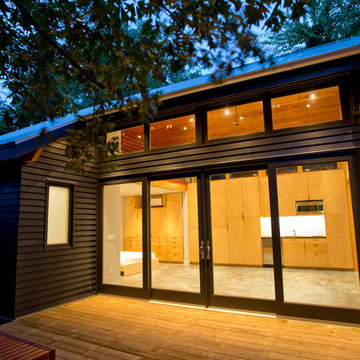
Photos By Simple Photography
Imagen de fachada azul actual pequeña de dos plantas con revestimiento de aglomerado de cemento
Imagen de fachada azul actual pequeña de dos plantas con revestimiento de aglomerado de cemento
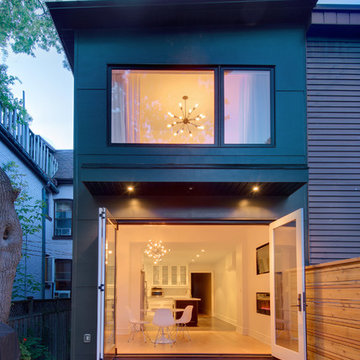
Andrew Snow
Modelo de fachada gris contemporánea pequeña de dos plantas con revestimiento de aglomerado de cemento
Modelo de fachada gris contemporánea pequeña de dos plantas con revestimiento de aglomerado de cemento
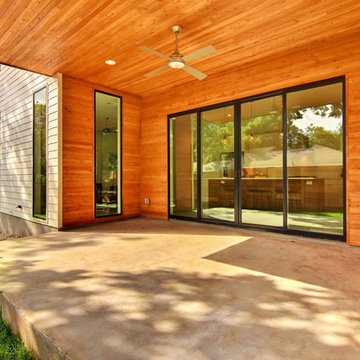
Back covered patio | Twist Tours
Imagen de fachada de casa blanca minimalista de tamaño medio de dos plantas con revestimiento de aglomerado de cemento, tejado a dos aguas y tejado de teja de madera
Imagen de fachada de casa blanca minimalista de tamaño medio de dos plantas con revestimiento de aglomerado de cemento, tejado a dos aguas y tejado de teja de madera
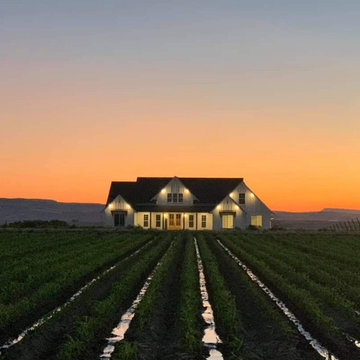
Foto de fachada de casa blanca y gris de estilo de casa de campo de tamaño medio de una planta con revestimiento de aglomerado de cemento, tejado a dos aguas, tejado de varios materiales y panel y listón
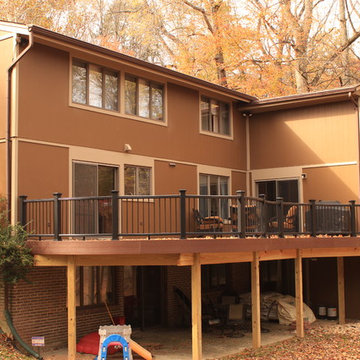
The back of the home had a beautiful face lift as well. Chestnut Brown Lap Siding and Autumn Tan Trim was installed around the doors and windows. The horizontal band trim was replaced around the home in Autumn Tan creating depth and layers in the architectural design
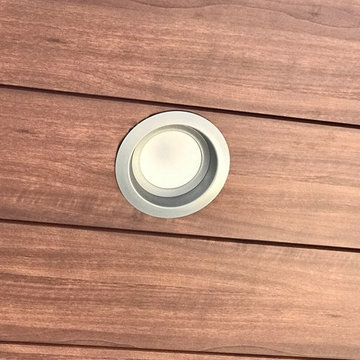
James Hardie HZ5 Panel and Lap Siding with ColorPlus Technology, Longboard textured panels in Light National Walnut to the overhangs on all roof line perimeter, aluminum Gutters in Black and ProVia Doors.
Shingle Roofing: new architectural roofing shingles by GAF Ultra HD, color Charcoal.
Flat Roof: new modified bitumen roofing system finished with Silver Oxide coating.
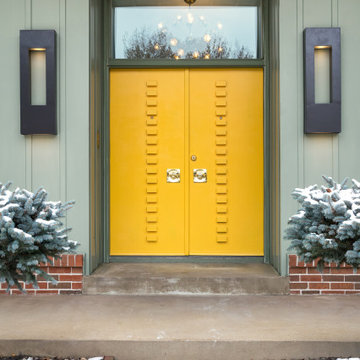
Foto de fachada verde vintage de una planta con revestimiento de aglomerado de cemento

This walkout brick bungalow was transformed into a contemporary home with a complete redesign of the front exterior and a second floor addition. Overlooking Kempenfelt Bay on Lake Simcoe, Barrie, Ontario, this redesigned home features an open concept second. Steel and glass railings and an open tread staircase allow for natural light to flow through this newly created space.
The exterior has a hint of West Coast Modern/Contemporary finishes, with clear cedar accentuating the resized garage. James Hardie Panel and painted aluminum channel combined with black framed EVW Windows compliment this revitalized, modern exterior.
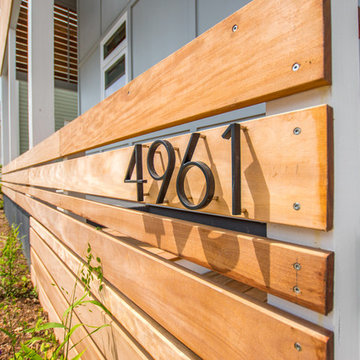
This modern, minimalist-style home is situated in the beautiful Park Circle area of North Charleston. With incredible curb appeal, it was meticulously designed for low maintenance and energy efficiency with unique materials and techniques like the Garapa exotic wood cribbing that surround the front, HardiePanel vertical siding and 2 x 6 construction. LED fixtures throughout. A corten weathered steel privacy fence allows for courtyard entertainment while also adding an industrial aesthetic to the outdoor living area. Resting on a gabion cages, the hand stacked fieldstone is held together without mortar, providing a strong and sturdy barrier.
Finally, this home incorporates many universal design standards for accessibility and meets the Type C, Visitable Unit standards. Wide entrances and spacious hallways allow for moving effortlessly throughout the home. Baths and kitchen are designed for access without sacrificing function. The rear boardwalk allows for easy wheeling into the home. It was a challenge to build according to these standards while also maintaining the minimalistic style of the home, but the end result is aesthetically pleasing and functional for everyone. Take a look!
Drone photos by Nick Holzworth at 5th Spark
85 ideas para fachadas con revestimiento de aglomerado de cemento
1
