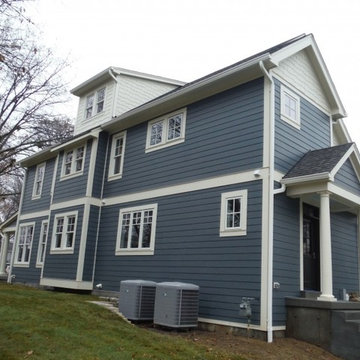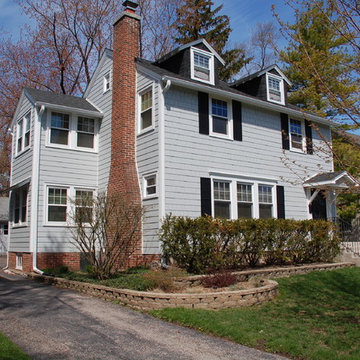31.789 ideas para fachadas con revestimiento de aglomerado de cemento y revestimiento de adobe
Filtrar por
Presupuesto
Ordenar por:Popular hoy
1 - 20 de 31.789 fotos

Aaron Leitz
Foto de fachada gris tradicional renovada de tamaño medio a niveles con revestimiento de aglomerado de cemento
Foto de fachada gris tradicional renovada de tamaño medio a niveles con revestimiento de aglomerado de cemento

Amazing front porch of a modern farmhouse built by Steve Powell Homes (www.stevepowellhomes.com). Photo Credit: David Cannon Photography (www.davidcannonphotography.com)

This stunning lake home had great attention to detail with vertical board and batton in the peaks, custom made anchor shutters, White Dove trim color, Hale Navy siding color, custom stone blend and custom stained cedar decking and tongue-and-groove on the porch ceiling.

The shape of the angled porch-roof, sets the tone for a truly modern entryway. This protective covering makes a dramatic statement, as it hovers over the front door. The blue-stone terrace conveys even more interest, as it gradually moves upward, morphing into steps, until it reaches the porch.
Porch Detail
The multicolored tan stone, used for the risers and retaining walls, is proportionally carried around the base of the house. Horizontal sustainable-fiber cement board replaces the original vertical wood siding, and widens the appearance of the facade. The color scheme — blue-grey siding, cherry-wood door and roof underside, and varied shades of tan and blue stone — is complimented by the crisp-contrasting black accents of the thin-round metal columns, railing, window sashes, and the roof fascia board and gutters.
This project is a stunning example of an exterior, that is both asymmetrical and symmetrical. Prior to the renovation, the house had a bland 1970s exterior. Now, it is interesting, unique, and inviting.
Photography Credit: Tom Holdsworth Photography
Contractor: Owings Brothers Contracting

The front and rear of the house were re-clad with James Hardie board-and-batten siding for a traditional farmhouse feel, while the middle section of the house was re-clad with a more modern large-scale James Hardie cement fiberboard panel system. The front windows were re-designed to provide an ordered facade. The upper window is detailed with barn door shudders.
The downspouts were replaced and re-located to help to break up the different sections of the house, while blending in with the linear siding. Additional Integrity windows were installed on the exposed side of the house to allow for more natural sunlight.

Side of the house HardiePlank Evening Blue with HardieTrim i Sail Cloth
Foto de fachada azul tradicional grande de dos plantas con revestimiento de aglomerado de cemento
Foto de fachada azul tradicional grande de dos plantas con revestimiento de aglomerado de cemento

These new homeowners fell in love with this home's location and size, but weren't thrilled about it's dated exterior. They approached us with the idea of turning this 1980's contemporary home into a Modern Farmhouse aesthetic, complete with white board and batten siding, a new front porch addition, a new roof deck addition, as well as enlarging the current garage. New windows throughout, new metal roofing, exposed rafter tails and new siding throughout completed the exterior renovation.

Builder: Artisan Custom Homes
Photography by: Jim Schmid Photography
Interior Design by: Homestyles Interior Design
Diseño de fachada de casa gris marinera grande de tres plantas con revestimiento de aglomerado de cemento, tejado a dos aguas y tejado de varios materiales
Diseño de fachada de casa gris marinera grande de tres plantas con revestimiento de aglomerado de cemento, tejado a dos aguas y tejado de varios materiales

Foto de fachada de casa blanca costera grande de dos plantas con revestimiento de aglomerado de cemento, tejado a cuatro aguas y tejado de metal

CUSTOM DESIGNED AND BUILT BY BRIMCO BUILDERS 5500 SQ FT
Diseño de fachada azul marinera grande de tres plantas con revestimiento de aglomerado de cemento y tejado a dos aguas
Diseño de fachada azul marinera grande de tres plantas con revestimiento de aglomerado de cemento y tejado a dos aguas

Imagen de fachada de casa gris clásica de tamaño medio de dos plantas con revestimiento de aglomerado de cemento, tejado a dos aguas y tejado de teja de madera

Foto de fachada de casa verde marinera pequeña de una planta con revestimiento de aglomerado de cemento, tejado a dos aguas y tejado de teja de madera

This Scandinavian look shows off beauty in simplicity. The clean lines of the roof allow for very dramatic interiors. Tall windows and clerestories throughout bring in great natural light!
Meyer Design
Lakewest Custom Homes

This Wilmette, IL Home was remodeled by Siding & Windows Group with James HardiePlank Select Cedarmill Lap Siding in ColorPlus Technology Color Light Mist and HardieTrim Smooth Boards in ColorPlus Technology Color Arctic White. Also installed Fypon Shutters in Black and remodeled Front Entry Portico.

DAVID CANNON
Modelo de fachada de casa blanca de estilo de casa de campo de dos plantas con revestimiento de aglomerado de cemento, tejado a dos aguas y tejado de teja de madera
Modelo de fachada de casa blanca de estilo de casa de campo de dos plantas con revestimiento de aglomerado de cemento, tejado a dos aguas y tejado de teja de madera

Greg Reigler
Modelo de fachada blanca costera de tamaño medio de una planta con revestimiento de aglomerado de cemento y tejado a dos aguas
Modelo de fachada blanca costera de tamaño medio de una planta con revestimiento de aglomerado de cemento y tejado a dos aguas

Ejemplo de fachada de casa verde moderna pequeña de dos plantas con revestimiento de aglomerado de cemento, tejado a dos aguas y tejado de metal

Design & Build Team: Anchor Builders,
Photographer: Andrea Rugg Photography
Imagen de fachada gris tradicional de tamaño medio de dos plantas con revestimiento de aglomerado de cemento y tejado a dos aguas
Imagen de fachada gris tradicional de tamaño medio de dos plantas con revestimiento de aglomerado de cemento y tejado a dos aguas

DRM Design Group provided Landscape Architecture services for a Local Austin, Texas residence. We worked closely with Redbud Custom Homes and Tim Brown Architecture to create a custom low maintenance- low water use contemporary landscape design. This Eco friendly design has a simple and crisp look with great contrasting colors that really accentuate the existing trees.
www.redbudaustin.com
www.timbrownarch.com
31.789 ideas para fachadas con revestimiento de aglomerado de cemento y revestimiento de adobe
1
