369 ideas para fachadas con revestimiento de aglomerado de cemento y teja
Ordenar por:Popular hoy
1 - 20 de 369 fotos

Ejemplo de fachada de casa beige y gris tradicional renovada grande de dos plantas con revestimiento de aglomerado de cemento, tejado a dos aguas y teja

Besides an interior remodel and addition, the outside of this Westfield, NJ home also received a complete makeover with brand new Anderson windows, Hardie siding, a new portico, and updated landscaping throughout the property. This traditional colonial now has a more updated and refreshed look.

Architect: Meyer Design
Photos: Reel Tour Media
Modelo de fachada de casa gris y marrón de estilo de casa de campo grande de dos plantas con revestimiento de aglomerado de cemento, tejado a dos aguas, tejado de varios materiales y teja
Modelo de fachada de casa gris y marrón de estilo de casa de campo grande de dos plantas con revestimiento de aglomerado de cemento, tejado a dos aguas, tejado de varios materiales y teja

Three story modern farmhouse though located on the East Coast of Virginia combines Southern charm with a relaxing California vibe.
Diseño de fachada de casa blanca de estilo de casa de campo grande de tres plantas con revestimiento de aglomerado de cemento, tejado a dos aguas y teja
Diseño de fachada de casa blanca de estilo de casa de campo grande de tres plantas con revestimiento de aglomerado de cemento, tejado a dos aguas y teja

Brick & Siding Façade
Foto de fachada de casa azul y marrón vintage de tamaño medio de dos plantas con revestimiento de aglomerado de cemento, tejado a cuatro aguas, tejado de varios materiales y teja
Foto de fachada de casa azul y marrón vintage de tamaño medio de dos plantas con revestimiento de aglomerado de cemento, tejado a cuatro aguas, tejado de varios materiales y teja

Built in 2021, this new construction home has a white exterior with black windows.
Modelo de fachada de casa blanca y negra tradicional renovada grande de dos plantas con revestimiento de aglomerado de cemento, tejado de varios materiales y teja
Modelo de fachada de casa blanca y negra tradicional renovada grande de dos plantas con revestimiento de aglomerado de cemento, tejado de varios materiales y teja
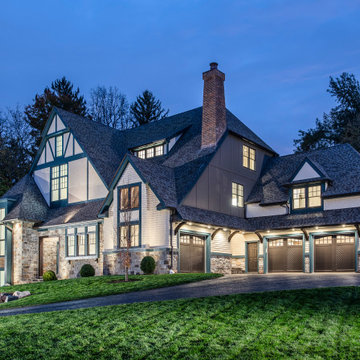
Classic Tudor style architecture, with its heavy gabled roof and prominent chimneys, is reimaged for an updated look with large windows to lighten the effect and to flush the interior with natural light serving to illuminate this iconic architectural style. ……..At Tunbridge Weiss brings to market its “Tudor Redux” – Tudor style reimagined.

Moody colors contrast with white painted trim and a custom white oak coat hook wall in a combination laundry/mudroom that leads to the home from the garage entrance.
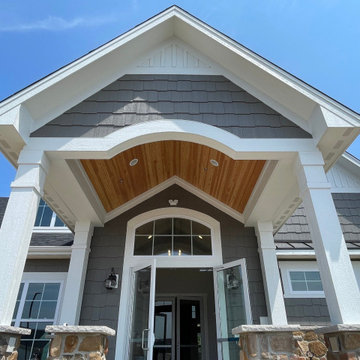
LP Smartside Staggered Shake Tundra Gray
LP Smartside Snowscape White Trim
Modelo de fachada gris contemporánea grande con revestimiento de aglomerado de cemento y teja
Modelo de fachada gris contemporánea grande con revestimiento de aglomerado de cemento y teja

The Coastal Clark Falls is proof that you don’t need to live near the ocean to appreciate the soft tones and clean aesthetic of coastal architecture. Two levels of modern clean lines, coastal colors, and a sense of place and relaxation. An open, airy floor plan connects an inviting great room, a smart kitchen layout, and a dining nook surrounded in natural light. The main level owner suite is adjoined by a bathroom complete with double vanities, freestanding tub, and spacious shower. Bedrooms connect to a shared bathroom, and a bonus room with an additional bathroom means there’s room for everything and everyone in your life.

Imagen de fachada de casa gris y negra campestre de tamaño medio de dos plantas con revestimiento de aglomerado de cemento, tejado a dos aguas, tejado de metal y teja

This is the rear addition that was added to this home. There had been a very small family room and mudroom. The existing structure was removed and rebuilt to enlarge the family room and reorder the mudroom. The windows match the proportions and style of the rest of the home's windows.
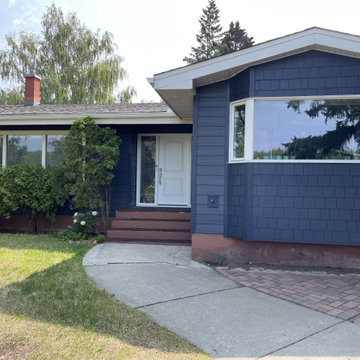
James Hardie Cedarmill Select 8.25" Siding in Deep Ocean, James Hardie Straight Shake in Deep Ocean to Front Bump Out (22-3456)
Foto de fachada de casa azul clásica de tamaño medio de una planta con revestimiento de aglomerado de cemento y teja
Foto de fachada de casa azul clásica de tamaño medio de una planta con revestimiento de aglomerado de cemento y teja
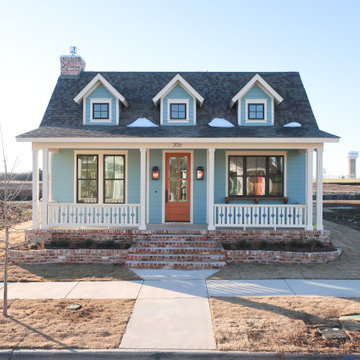
Modelo de fachada de casa azul y gris de estilo americano pequeña de una planta con revestimiento de aglomerado de cemento, tejado a dos aguas, tejado de teja de madera y teja
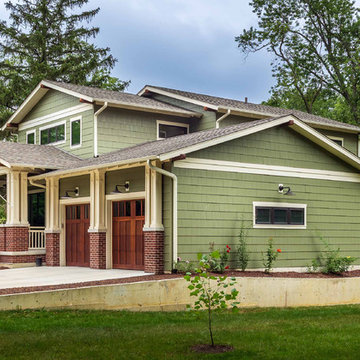
Front and side elevation, highlighting double-gable entry at the front porch with double-column detail at the porch and garage. Exposed rafter tails and cedar brackets are shown, along with gooseneck vintage-style fixtures at the garage doors.. Brick will be added to the face of the retaining wall, along with extensive landscaping, in the coming months. The SunRoom is visible at the right.

Diseño de fachada de casa azul y gris clásica de dos plantas con revestimiento de aglomerado de cemento, tejado de teja de madera, tejado a dos aguas y teja

Our client wished to expand the front porch to reach the length of the house in addition to a full exterior renovation including siding and new windows. The porch previously was limited to a small roof centered over the front door. We entirely redesigned the space to include wide stairs, a bluestone walkway and a porch with space for chairs, sofa and side tables.

One of a kind architectural elements give this a grand courtyard style feel. Inspired by the coastal architecture of Nantucket, the light and bright finishes are welcoming in the grey days of Rochester NY.

Diseño de fachada de casa bifamiliar blanca y gris contemporánea de tamaño medio de tres plantas con revestimiento de aglomerado de cemento, tejado plano, tejado de varios materiales y teja

We love the view of the front door in this home with wide front entrance deck with Trex decking for low maitenance. Welcoming and grand - this home has it all.
Photo by Brice Ferre
369 ideas para fachadas con revestimiento de aglomerado de cemento y teja
1