624 ideas para fachadas negras con revestimiento de aglomerado de cemento
Filtrar por
Presupuesto
Ordenar por:Popular hoy
1 - 20 de 624 fotos
Artículo 1 de 3

Foto: Piet Niemann
Foto de fachada de casa negra contemporánea de una planta con revestimiento de aglomerado de cemento, tejado a dos aguas y tejado de teja de madera
Foto de fachada de casa negra contemporánea de una planta con revestimiento de aglomerado de cemento, tejado a dos aguas y tejado de teja de madera

Imagen de fachada de casa negra y negra actual grande de una planta con revestimiento de aglomerado de cemento, tejado a dos aguas y tejado de metal

Brian Thomas Jones, Alex Zarour
Diseño de fachada de casa negra actual de tamaño medio de tres plantas con revestimiento de aglomerado de cemento, tejado plano y techo verde
Diseño de fachada de casa negra actual de tamaño medio de tres plantas con revestimiento de aglomerado de cemento, tejado plano y techo verde
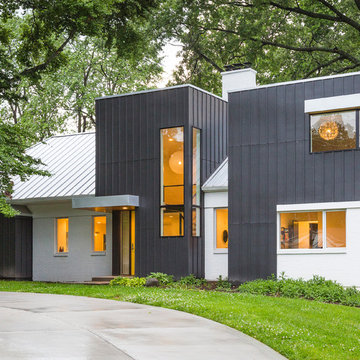
RVP Photography
Imagen de fachada negra moderna de tamaño medio de dos plantas con revestimiento de aglomerado de cemento y tejado a dos aguas
Imagen de fachada negra moderna de tamaño medio de dos plantas con revestimiento de aglomerado de cemento y tejado a dos aguas
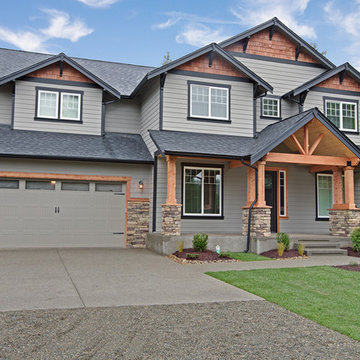
Lap siding mixed with real cedar shake give this home low maintenance yet keeps the real wood pop!
Bill Johnson
Diseño de fachada negra de estilo americano de dos plantas con revestimiento de aglomerado de cemento
Diseño de fachada negra de estilo americano de dos plantas con revestimiento de aglomerado de cemento

Design + Built + Curated by Steven Allen Designs 2021 - Custom Nouveau Bungalow Featuring Unique Stylistic Exterior Facade + Concrete Floors + Concrete Countertops + Concrete Plaster Walls + Custom White Oak & Lacquer Cabinets + Fine Interior Finishes + Multi-sliding Doors

Exterior is done in a board and batten with stone accents. The color is Sherwin Williams Tricorn Black. The exterior lighting is black with copper accents. Some lights are bronze. Roofing is asphalt shingles.

his business located in a commercial park in North East Denver needed to replace aging composite wood siding from the 1970s. Colorado Siding Repair vertically installed Artisan primed fiber cement ship lap from the James Hardie Asypre Collection. When we removed the siding we found that the underlayment was completely rotting and needed to replaced as well. This is a perfect example of what could happen when we remove and replace siding– we find rotting OSB and framing! Check out the pictures!
The Artisan nickel gap shiplap from James Hardie’s Asypre Collection provides an attractive stream-lined style perfect for this commercial property. Colorado Siding Repair removed the rotting underlayment and installed new OSB and framing. Then further protecting the building from future moisture damage by wrapping the structure with HardieWrap, like we do on every siding project. Once the Artisan shiplap was installed vertically, we painted the siding and trim with Sherwin-Williams Duration paint in Iron Ore. We also painted the hand rails to match, free of charge, to complete the look of the commercial building in North East Denver. What do you think of James Hardie’s Aspyre Collection? We think it provides a beautiful, modern profile to this once drab building.

This Scandinavian look shows off beauty in simplicity. The clean lines of the roof allow for very dramatic interiors. Tall windows and clerestories throughout bring in great natural light!
Meyer Design
Lakewest Custom Homes

James Hardie smooth lap siding, with Fiberon Promenade accent, Clopay black modern steel door with Cultured Stone Pro Fit Ledgestone in Platinum
Modelo de fachada de casa negra y negra minimalista de tamaño medio de una planta con revestimiento de aglomerado de cemento, tejado de un solo tendido y tejado de varios materiales
Modelo de fachada de casa negra y negra minimalista de tamaño medio de una planta con revestimiento de aglomerado de cemento, tejado de un solo tendido y tejado de varios materiales

Photo by Roehner + Ryan
Foto de fachada de casa negra y negra campestre de tamaño medio de una planta con revestimiento de aglomerado de cemento, tejado a dos aguas, tejado de metal y panel y listón
Foto de fachada de casa negra y negra campestre de tamaño medio de una planta con revestimiento de aglomerado de cemento, tejado a dos aguas, tejado de metal y panel y listón

Back of house. Dark paint. Black paint on siding. Black framed windows. From Traditional to Modern style renovation.
Modelo de fachada de casa negra y gris minimalista grande con revestimiento de aglomerado de cemento, tejado a cuatro aguas y tejado de teja de madera
Modelo de fachada de casa negra y gris minimalista grande con revestimiento de aglomerado de cemento, tejado a cuatro aguas y tejado de teja de madera

This project started as a cramped cape with little character and extreme water damage, but over the course of several months, it was transformed into a striking modern home with all the bells and whistles. Being just a short walk from Mackworth Island, the homeowner wanted to capitalize on the excellent location, so everything on the exterior and interior was replaced and upgraded. Walls were torn down on the first floor to make the kitchen, dining, and living areas more open to one another. A large dormer was added to the entire back of the house to increase the ceiling height in both bedrooms and create a more functional space. The completed home marries great function and design with efficiency and adds a little boldness to the neighborhood. Design by Tyler Karu Design + Interiors. Photography by Erin Little.

Modern Rustic Swan Valley home combines rock with thick mortar lines, black siding, soffit and fascia, and wood beams with copper lighting.
Diseño de fachada de casa negra y negra tradicional renovada grande con revestimiento de aglomerado de cemento, tejado a dos aguas, tejado de teja de madera y panel y listón
Diseño de fachada de casa negra y negra tradicional renovada grande con revestimiento de aglomerado de cemento, tejado a dos aguas, tejado de teja de madera y panel y listón
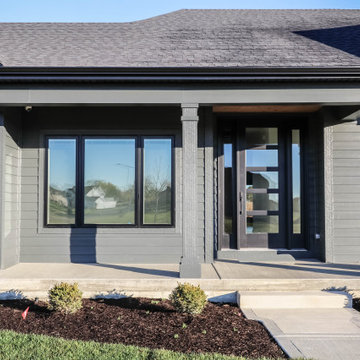
Diseño de fachada de casa negra y negra moderna de una planta con revestimiento de aglomerado de cemento, tejado de teja de madera y panel y listón
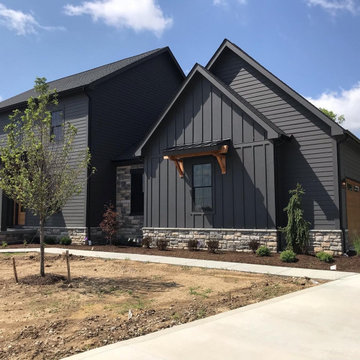
Foto de fachada de casa negra y negra campestre de tamaño medio de dos plantas con revestimiento de aglomerado de cemento, tejado de teja de madera y panel y listón

施工前の写真です。
インターロッキングのアプローチがありましたが今回全てインターロッキングを撤去し新しくアプローチをつくりました。
Modelo de fachada negra clásica renovada de dos plantas con revestimiento de aglomerado de cemento
Modelo de fachada negra clásica renovada de dos plantas con revestimiento de aglomerado de cemento
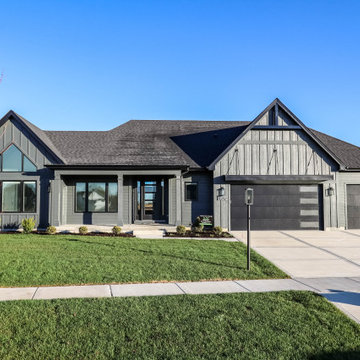
Imagen de fachada de casa negra y negra minimalista grande de una planta con revestimiento de aglomerado de cemento, tejado de teja de madera y panel y listón
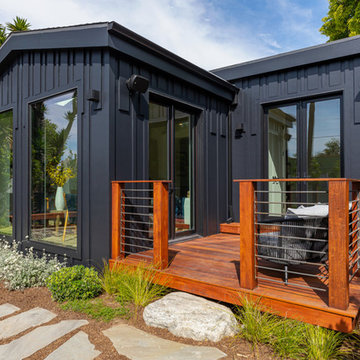
Imagen de fachada de casa negra actual extra grande de una planta con revestimiento de aglomerado de cemento y tejado a cuatro aguas
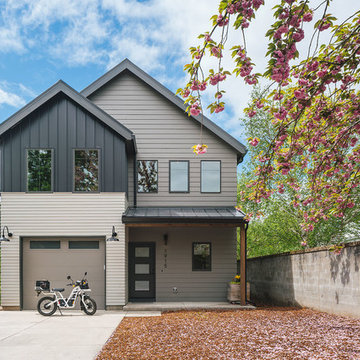
Diseño de fachada de casa negra clásica renovada pequeña de dos plantas con revestimiento de aglomerado de cemento, tejado a dos aguas y tejado de metal
624 ideas para fachadas negras con revestimiento de aglomerado de cemento
1