5.677 ideas para fachadas de una planta con revestimiento de aglomerado de cemento
Filtrar por
Presupuesto
Ordenar por:Popular hoy
1 - 20 de 5677 fotos

The shape of the angled porch-roof, sets the tone for a truly modern entryway. This protective covering makes a dramatic statement, as it hovers over the front door. The blue-stone terrace conveys even more interest, as it gradually moves upward, morphing into steps, until it reaches the porch.
Porch Detail
The multicolored tan stone, used for the risers and retaining walls, is proportionally carried around the base of the house. Horizontal sustainable-fiber cement board replaces the original vertical wood siding, and widens the appearance of the facade. The color scheme — blue-grey siding, cherry-wood door and roof underside, and varied shades of tan and blue stone — is complimented by the crisp-contrasting black accents of the thin-round metal columns, railing, window sashes, and the roof fascia board and gutters.
This project is a stunning example of an exterior, that is both asymmetrical and symmetrical. Prior to the renovation, the house had a bland 1970s exterior. Now, it is interesting, unique, and inviting.
Photography Credit: Tom Holdsworth Photography
Contractor: Owings Brothers Contracting

Foto de fachada de casa verde marinera pequeña de una planta con revestimiento de aglomerado de cemento, tejado a dos aguas y tejado de teja de madera

Greg Reigler
Modelo de fachada blanca costera de tamaño medio de una planta con revestimiento de aglomerado de cemento y tejado a dos aguas
Modelo de fachada blanca costera de tamaño medio de una planta con revestimiento de aglomerado de cemento y tejado a dos aguas

With a grand total of 1,247 square feet of living space, the Lincoln Deck House was designed to efficiently utilize every bit of its floor plan. This home features two bedrooms, two bathrooms, a two-car detached garage and boasts an impressive great room, whose soaring ceilings and walls of glass welcome the outside in to make the space feel one with nature.

This is a basic overlay featuring James Hardie Sierra 8 4x8 panels. We also replaced the fascia trim and soffits on the front. This is one of the most expensive homes we have worked on due to its location.

Modelo de fachada de casa gris y negra vintage de una planta con revestimiento de aglomerado de cemento, tejado a cuatro aguas, tejado de teja de madera y tablilla

This is a colonial revival home where we added a substantial addition and remodeled most of the existing spaces. The kitchen was enlarged and opens into a new screen porch and back yard.

This gorgeous modern farmhouse features hardie board board and batten siding with stunning black framed Pella windows. The soffit lighting accents each gable perfectly and creates the perfect farmhouse.
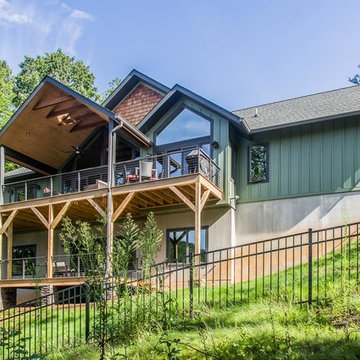
This couple wanted their mountainside home to take in their views of downtown Asheville. The distinctive vaulted ceiling line carries from the front porch, through the living room, and out onto the back deck. The main living area features floor-to-ceiling windows to embrace the beauty of the mountains. Reflecting their contemporary tastes, the interior lines are all simple and clean. The back deck spans the nearly the full width of the home, with minimally obscuring stainless steel cable railing.
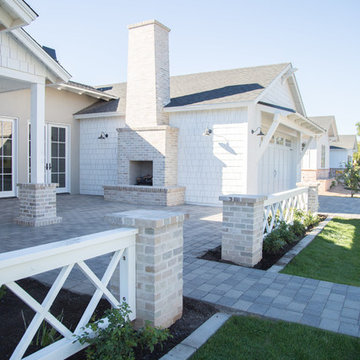
Diseño de fachada blanca de estilo de casa de campo de tamaño medio de una planta con revestimiento de aglomerado de cemento y tejado a dos aguas
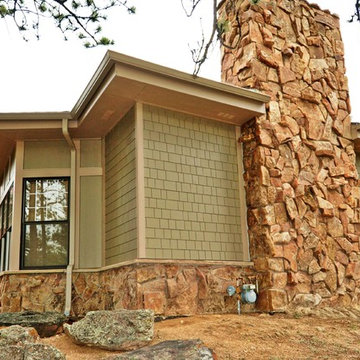
Carrie Crews Photography
Foto de fachada verde rural grande de una planta con revestimiento de aglomerado de cemento
Foto de fachada verde rural grande de una planta con revestimiento de aglomerado de cemento
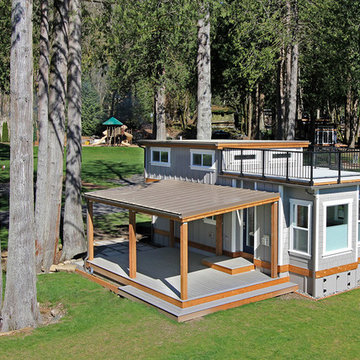
Foto de fachada gris de estilo americano pequeña de una planta con revestimiento de aglomerado de cemento y tejado plano
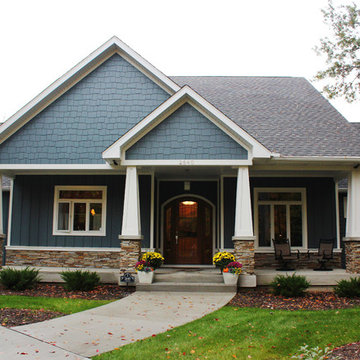
Craftsman exterior, contemporary interior.
Ejemplo de fachada de casa azul de estilo americano de tamaño medio de una planta con revestimiento de aglomerado de cemento, tejado a dos aguas y tejado de teja de madera
Ejemplo de fachada de casa azul de estilo americano de tamaño medio de una planta con revestimiento de aglomerado de cemento, tejado a dos aguas y tejado de teja de madera
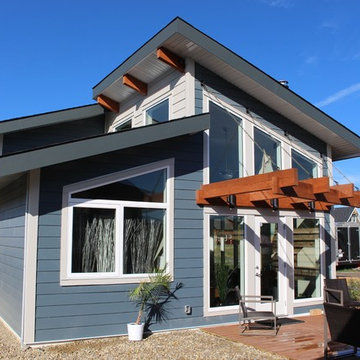
Our Cascade Creek Model. A small modern cottage with everything you need for full time or part time living.
Foto de fachada de casa azul costera pequeña de una planta con revestimiento de aglomerado de cemento y tejado a dos aguas
Foto de fachada de casa azul costera pequeña de una planta con revestimiento de aglomerado de cemento y tejado a dos aguas

Diseño de fachada de casa beige de estilo de casa de campo de tamaño medio de una planta con revestimiento de aglomerado de cemento, tejado a dos aguas y tejado de teja de madera

The shape of the angled porch-roof, sets the tone for a truly modern entryway. This protective covering makes a dramatic statement, as it hovers over the front door. The blue-stone terrace conveys even more interest, as it gradually moves upward, morphing into steps, until it reaches the porch.
Porch Detail
The multicolored tan stone, used for the risers and retaining walls, is proportionally carried around the base of the house. Horizontal sustainable-fiber cement board replaces the original vertical wood siding, and widens the appearance of the facade. The color scheme — blue-grey siding, cherry-wood door and roof underside, and varied shades of tan and blue stone — is complimented by the crisp-contrasting black accents of the thin-round metal columns, railing, window sashes, and the roof fascia board and gutters.
This project is a stunning example of an exterior, that is both asymmetrical and symmetrical. Prior to the renovation, the house had a bland 1970s exterior. Now, it is interesting, unique, and inviting.
Photography Credit: Tom Holdsworth Photography
Contractor: Owings Brothers Contracting
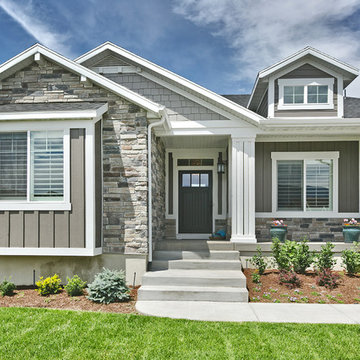
Beautiful craftsman details on this Legato in Layton, Utah by Symphony Homes.
Imagen de fachada de casa gris de estilo americano de tamaño medio de una planta con revestimiento de aglomerado de cemento, tejado a dos aguas y tejado de teja de madera
Imagen de fachada de casa gris de estilo americano de tamaño medio de una planta con revestimiento de aglomerado de cemento, tejado a dos aguas y tejado de teja de madera
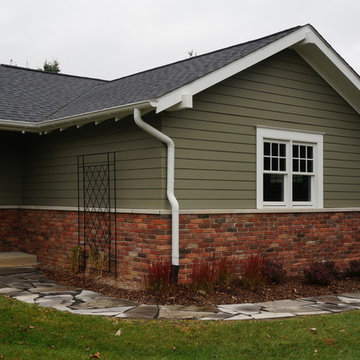
A side view of the garage. The door on the left goes into the new mud room. Paint color: Pittsburgh Paints Manor Hall (deep tone base) Autumn Grey 511-6.
Photos by Studio Z Architecture
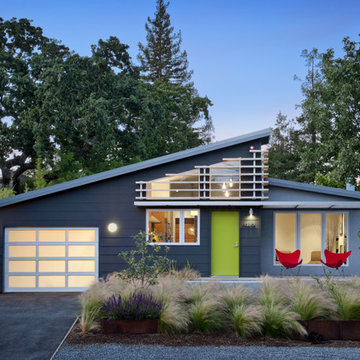
David Wakely Photography
While we appreciate your love for our work, and interest in our projects, we are unable to answer every question about details in our photos. Please send us a private message if you are interested in our architectural services on your next project.

Nearing completion of the additional 1,000 sqft that we Studio MSL DESIGNED & BUILT for this family.
Foto de fachada de casa negra y blanca vintage grande de una planta con revestimiento de aglomerado de cemento, tejado plano y panel y listón
Foto de fachada de casa negra y blanca vintage grande de una planta con revestimiento de aglomerado de cemento, tejado plano y panel y listón
5.677 ideas para fachadas de una planta con revestimiento de aglomerado de cemento
1