1.448 ideas para fachadas con revestimiento de aglomerado de cemento
Filtrar por
Presupuesto
Ordenar por:Popular hoy
1 - 20 de 1448 fotos
Artículo 1 de 3
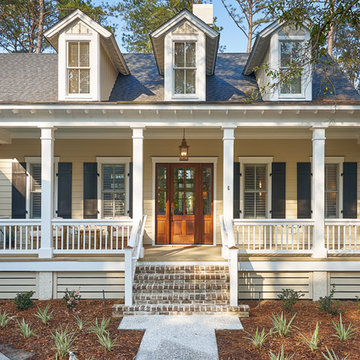
Front view of this low country cottage in Okatie South Carolina. This home exudes a warm welcome with the wide porch, warm colors and cream colored Hardie Plank siding, operating wooden shutters in dark blue and the very Southern tabby walkway. Come on in and see what other delights await inside!
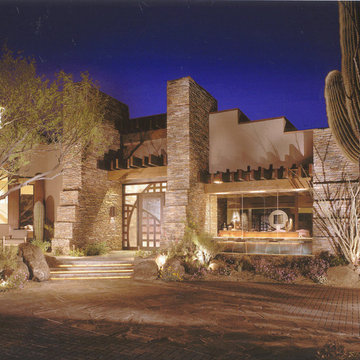
Comfortable and elegant, this living room has several conversation areas. The various textures include stacked stone columns, copper-clad beams exotic wood veneers, metal and glass.
Project designed by Susie Hersker’s Scottsdale interior design firm Design Directives. Design Directives is active in Phoenix, Paradise Valley, Cave Creek, Carefree, Sedona, and beyond.
For more about Design Directives, click here: https://susanherskerasid.com/

This house is adjacent to the first house, and was under construction when I began working with the clients. They had already selected red window frames, and the siding was unfinished, needing to be painted. Sherwin Williams colors were requested by the builder. They wanted it to work with the neighboring house, but have its own character, and to use a darker green in combination with other colors. The light trim is Sherwin Williams, Netsuke, the tan is Basket Beige. The color on the risers on the steps is slightly deeper. Basket Beige is used for the garage door, the indentation on the front columns, the accent in the front peak of the roof, the siding on the front porch, and the back of the house. It also is used for the fascia board above the two columns under the front curving roofline. The fascia and columns are outlined in Netsuke, which is also used for the details on the garage door, and the trim around the red windows. The Hardie shingle is in green, as is the siding on the side of the garage. Linda H. Bassert, Masterworks Window Fashions & Design, LLC

Design + Built + Curated by Steven Allen Designs 2021 - Custom Nouveau Bungalow Featuring Unique Stylistic Exterior Facade + Concrete Floors + Concrete Countertops + Concrete Plaster Walls + Custom White Oak & Lacquer Cabinets + Fine Interior Finishes + Multi-sliding Doors
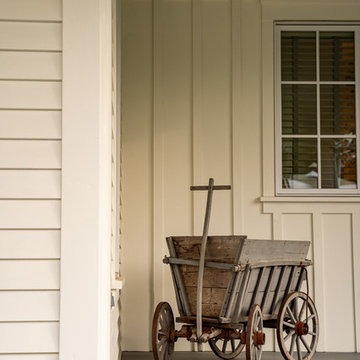
Diseño de fachada de casa blanca campestre grande de tres plantas con revestimiento de aglomerado de cemento, tejado de metal y tejado a dos aguas
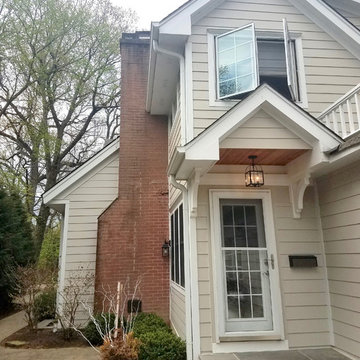
Siding & Windows Group remodeled the exterior of this Winnetka, IL Home with James HardiePlank Select Cedarmill Lap Siding in ColorPlus Technology Color Cobble Stone and HardieTrim Smooth Boards in ColorPlus Technology Color Arctic White.
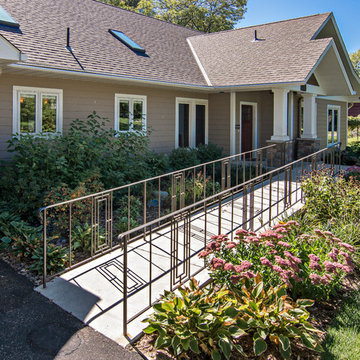
Ejemplo de fachada marrón clásica grande de una planta con revestimiento de aglomerado de cemento y tejado a dos aguas
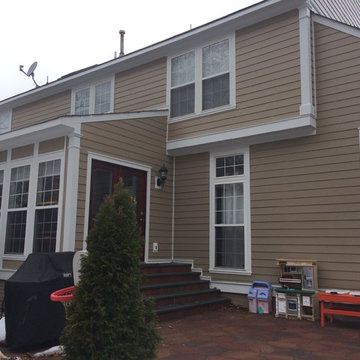
In this photo the back of the house can be seen. The Arctic White trim allows for a lot of dimension to be seen and gives the home a very modern look.
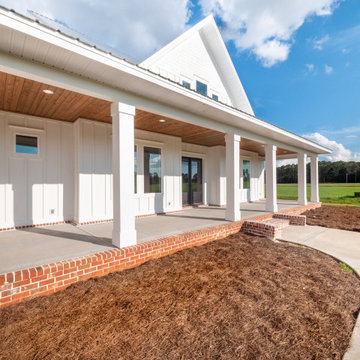
Imagen de fachada de casa blanca y gris campestre grande de dos plantas con revestimiento de aglomerado de cemento, tejado a dos aguas, tejado de metal y panel y listón

A traditional style home that sits in a prestigious West Bend subdiviison. With its many gables and arched entry it has a regal southern charm upon entering. The lower level is a mother-in-law suite with it's own entrance and a back yard pool area. It sets itself off with the contrasting James Hardie colors of Rich Espresso siding and Linen trim and Chilton Woodlake stone blend.

Spacecrafting Photography
Ejemplo de fachada de casa gris y gris costera grande de dos plantas con tejado de teja de madera, revestimiento de aglomerado de cemento, tejado a cuatro aguas y tablilla
Ejemplo de fachada de casa gris y gris costera grande de dos plantas con tejado de teja de madera, revestimiento de aglomerado de cemento, tejado a cuatro aguas y tablilla
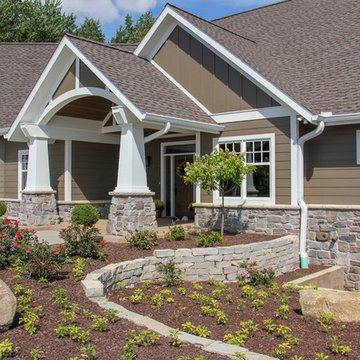
Diseño de fachada de casa marrón de estilo americano extra grande de tres plantas con revestimiento de aglomerado de cemento, tejado a dos aguas y tejado de teja de madera
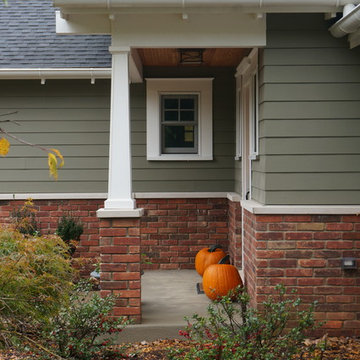
The porch from the side. Paint color: Pittsburgh Paints Manor Hall (deep tone base) Autumn Grey 511-6.
Photos by Studio Z Architecture
Diseño de fachada verde de estilo americano de tamaño medio de una planta con revestimiento de aglomerado de cemento y tejado a dos aguas
Diseño de fachada verde de estilo americano de tamaño medio de una planta con revestimiento de aglomerado de cemento y tejado a dos aguas
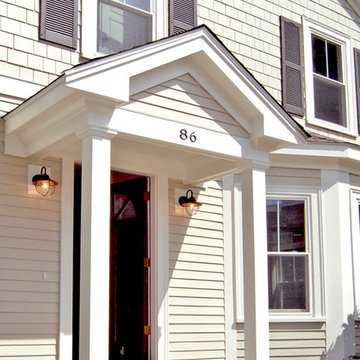
An updated look for the new porch
Ejemplo de fachada beige tradicional de tamaño medio de dos plantas con revestimiento de aglomerado de cemento y tejado a doble faldón
Ejemplo de fachada beige tradicional de tamaño medio de dos plantas con revestimiento de aglomerado de cemento y tejado a doble faldón
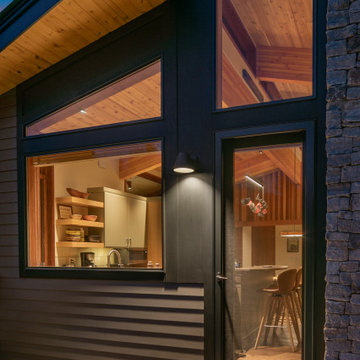
With a grand total of 1,247 square feet of living space, the Lincoln Deck House was designed to efficiently utilize every bit of its floor plan. This home features two bedrooms, two bathrooms, a two-car detached garage and boasts an impressive great room, whose soaring ceilings and walls of glass welcome the outside in to make the space feel one with nature.

A statement front entrance with grand double columns, stone and concrete steps, plus a welcoming double door entry. - Photo by Landmark Photography
Ejemplo de fachada de casa blanca clásica renovada extra grande de tres plantas con revestimiento de aglomerado de cemento, tejado a dos aguas y tejado de teja de madera
Ejemplo de fachada de casa blanca clásica renovada extra grande de tres plantas con revestimiento de aglomerado de cemento, tejado a dos aguas y tejado de teja de madera
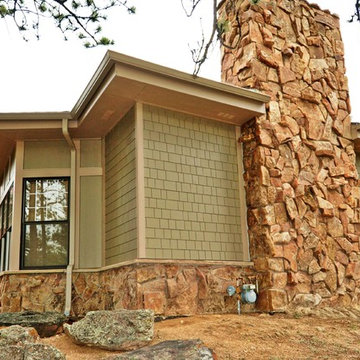
Carrie Crews Photography
Foto de fachada verde rural grande de una planta con revestimiento de aglomerado de cemento
Foto de fachada verde rural grande de una planta con revestimiento de aglomerado de cemento
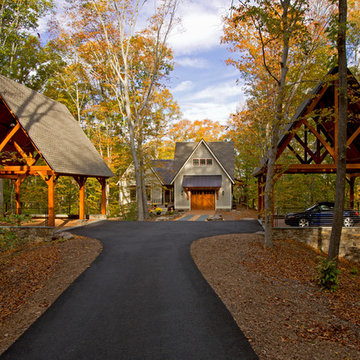
The design of this home was driven by the owners’ desire for a three-bedroom waterfront home that showcased the spectacular views and park-like setting. As nature lovers, they wanted their home to be organic, minimize any environmental impact on the sensitive site and embrace nature.
This unique home is sited on a high ridge with a 45° slope to the water on the right and a deep ravine on the left. The five-acre site is completely wooded and tree preservation was a major emphasis. Very few trees were removed and special care was taken to protect the trees and environment throughout the project. To further minimize disturbance, grades were not changed and the home was designed to take full advantage of the site’s natural topography. Oak from the home site was re-purposed for the mantle, powder room counter and select furniture.
The visually powerful twin pavilions were born from the need for level ground and parking on an otherwise challenging site. Fill dirt excavated from the main home provided the foundation. All structures are anchored with a natural stone base and exterior materials include timber framing, fir ceilings, shingle siding, a partial metal roof and corten steel walls. Stone, wood, metal and glass transition the exterior to the interior and large wood windows flood the home with light and showcase the setting. Interior finishes include reclaimed heart pine floors, Douglas fir trim, dry-stacked stone, rustic cherry cabinets and soapstone counters.
Exterior spaces include a timber-framed porch, stone patio with fire pit and commanding views of the Occoquan reservoir. A second porch overlooks the ravine and a breezeway connects the garage to the home.
Numerous energy-saving features have been incorporated, including LED lighting, on-demand gas water heating and special insulation. Smart technology helps manage and control the entire house.
Greg Hadley Photography
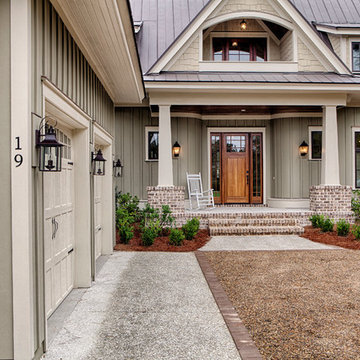
This well-proportioned two-story design offers simplistic beauty and functionality. Living, kitchen, and porch spaces flow into each other, offering an easily livable main floor. The master suite is also located on this level. Two additional bedroom suites and a bunk room can be found on the upper level. A guest suite is situated separately, above the garage, providing a bit more privacy.
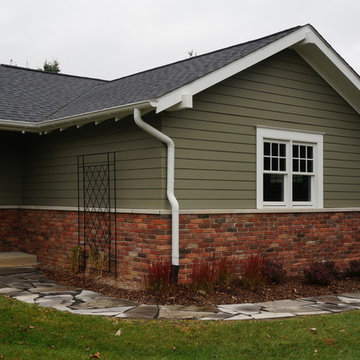
A side view of the garage. The door on the left goes into the new mud room. Paint color: Pittsburgh Paints Manor Hall (deep tone base) Autumn Grey 511-6.
Photos by Studio Z Architecture
1.448 ideas para fachadas con revestimiento de aglomerado de cemento
1