1.787 ideas para fachadas marrones con revestimiento de aglomerado de cemento
Filtrar por
Presupuesto
Ordenar por:Popular hoy
1 - 20 de 1787 fotos
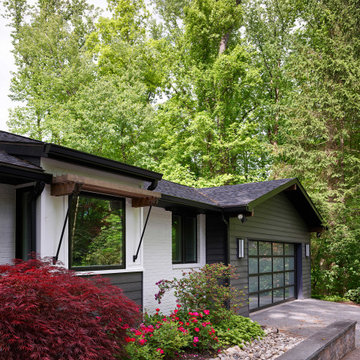
Modelo de fachada de casa marrón vintage de tamaño medio de una planta con revestimiento de aglomerado de cemento, tejado a dos aguas y tejado de teja de madera

This Craftsman lake view home is a perfectly peaceful retreat. It features a two story deck, board and batten accents inside and out, and rustic stone details.
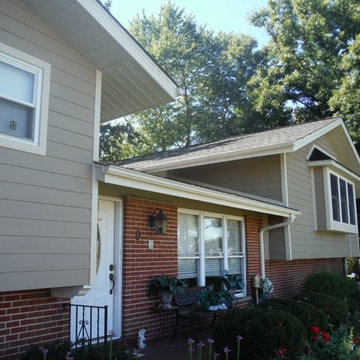
After picture of the front of the house in all new siding - James Hardie ColorPlus Autumn Tan Lap Siding to be exact.
Foto de fachada marrón tradicional pequeña a niveles con revestimiento de aglomerado de cemento
Foto de fachada marrón tradicional pequeña a niveles con revestimiento de aglomerado de cemento

This 1960s split-level home desperately needed a change - not bigger space, just better. We removed the walls between the kitchen, living, and dining rooms to create a large open concept space that still allows a clear definition of space, while offering sight lines between spaces and functions. Homeowners preferred an open U-shape kitchen rather than an island to keep kids out of the cooking area during meal-prep, while offering easy access to the refrigerator and pantry. Green glass tile, granite countertops, shaker cabinets, and rustic reclaimed wood accents highlight the unique character of the home and family. The mix of farmhouse, contemporary and industrial styles make this house their ideal home.
Outside, new lap siding with white trim, and an accent of shake shingles under the gable. The new red door provides a much needed pop of color. Landscaping was updated with a new brick paver and stone front stoop, walk, and landscaping wall.
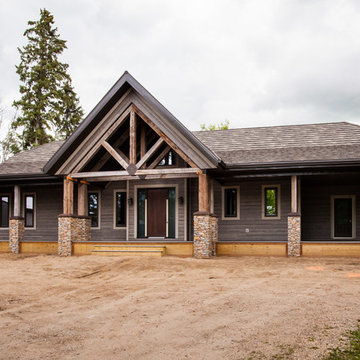
Modelo de fachada de casa marrón rústica grande de una planta con revestimiento de aglomerado de cemento, tejado a dos aguas y tejado de teja de madera

After building their first home this Bloomfield couple didn't have any immediate plans on building another until they saw this perfect property for sale. It didn't take them long to make the decision on purchasing it and moving forward with another building project. With the wife working from home it allowed them to become the general contractor for this project. It was a lot of work and a lot of decision making but they are absolutely in love with their new home. It is a dream come true for them and I am happy they chose me and Dillman & Upton to help them make it a reality.
Photo By: Kate Benjamin
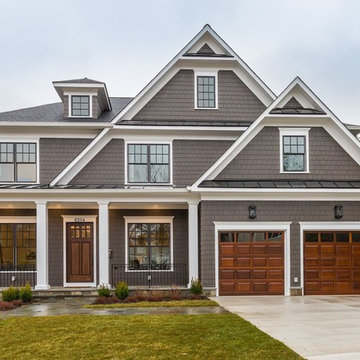
Beautiful new construction home by BrandBern Construction company on an infill lot in Bethesda, MD
Kevin Scrimgeour
Diseño de fachada de casa marrón clásica grande de dos plantas con revestimiento de aglomerado de cemento, tejado a cuatro aguas y tejado de teja de madera
Diseño de fachada de casa marrón clásica grande de dos plantas con revestimiento de aglomerado de cemento, tejado a cuatro aguas y tejado de teja de madera
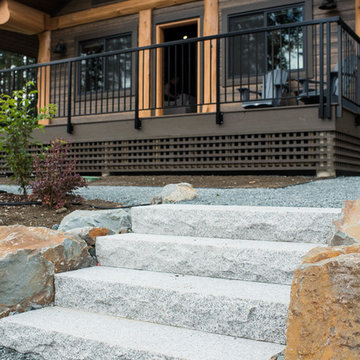
Gorgeous custom rental cabins built for the Sandpiper Resort in Harrison Mills, BC. Some key features include timber frame, quality Wodotone siding, and interior design finishes to create a luxury cabin experience.
Photo by Brooklyn D Photography
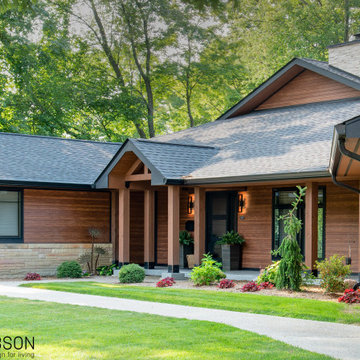
This zero-maintenance faux cedar exterior (except for the real cedar posts and beams) was a dreary old ranch house. The main structure was completely revamped by the architect of record and was executed flawlessly by the contractor.

After Exterior
Foto de fachada de casa pareada marrón y marrón de dos plantas con revestimiento de aglomerado de cemento, tejado a dos aguas, tejado de teja de madera y tablilla
Foto de fachada de casa pareada marrón y marrón de dos plantas con revestimiento de aglomerado de cemento, tejado a dos aguas, tejado de teja de madera y tablilla
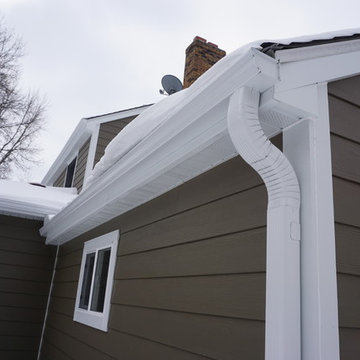
Seamless Gutters,
Soffit/Facia installation in Plymouth, MN
www.gutterkingmn.com
Ejemplo de fachada marrón tradicional de dos plantas con revestimiento de aglomerado de cemento y tejado a cuatro aguas
Ejemplo de fachada marrón tradicional de dos plantas con revestimiento de aglomerado de cemento y tejado a cuatro aguas
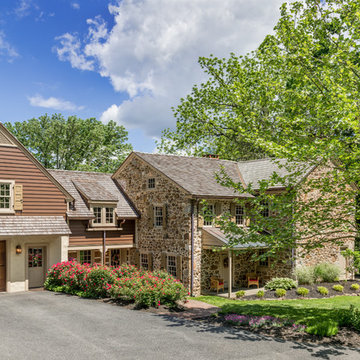
Angle Eye Photography
Ejemplo de fachada de casa marrón de estilo de casa de campo de tamaño medio de dos plantas con revestimiento de aglomerado de cemento, tejado a dos aguas y tejado de teja de madera
Ejemplo de fachada de casa marrón de estilo de casa de campo de tamaño medio de dos plantas con revestimiento de aglomerado de cemento, tejado a dos aguas y tejado de teja de madera
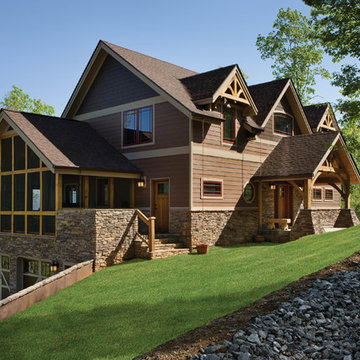
This rustic North Carolina timber frame home sits on a slope with a walkout basement.
Photo Credit: Roger Wade Studios
Diseño de fachada marrón de estilo americano grande de tres plantas con tejado a la holandesa y revestimiento de aglomerado de cemento
Diseño de fachada marrón de estilo americano grande de tres plantas con tejado a la holandesa y revestimiento de aglomerado de cemento
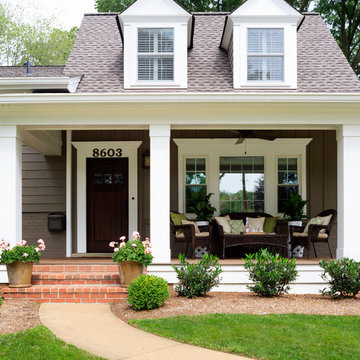
Stacy Zarin Goldberg, Phtographer
Charlotte Savafi, Producer and Stylist
Jennifer Costanzo, Interior Design
Modelo de fachada marrón clásica de dos plantas con revestimiento de aglomerado de cemento
Modelo de fachada marrón clásica de dos plantas con revestimiento de aglomerado de cemento
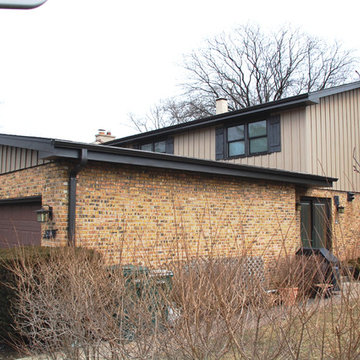
This Wilmette, IL Split-Level Style Home was remodeled by Siding & Windows Group with James HardiePanel Vertical Siding in ColorPlus Technology Color Khaki Brown.
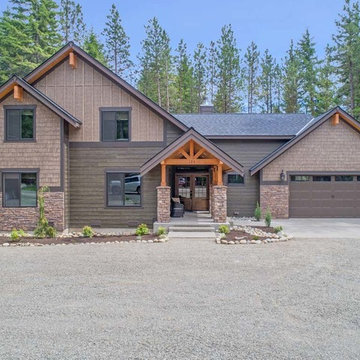
The snow finally melted all away and we were able to capture some photos of this incredible beauty! This house features prefinished siding by WoodTone - their rustic series. Which gives you the wood look and feel with the durability of cement siding. Cedar posts and corbels, all accented by the extensive amount of exterior stone!
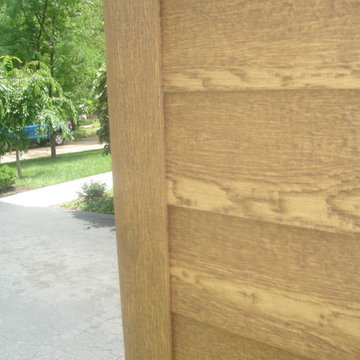
Close-up of corner Trim in Hardie Summer Wheat (discontinued color)
Ejemplo de fachada marrón tradicional de tamaño medio de dos plantas con revestimiento de aglomerado de cemento
Ejemplo de fachada marrón tradicional de tamaño medio de dos plantas con revestimiento de aglomerado de cemento
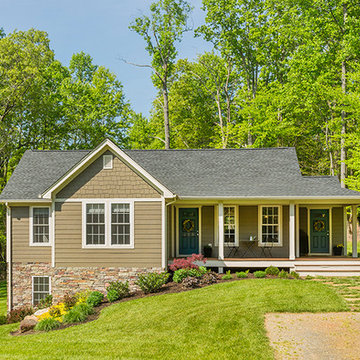
David Brown Photography
Diseño de fachada de casa marrón tradicional renovada de tamaño medio de una planta con revestimiento de aglomerado de cemento
Diseño de fachada de casa marrón tradicional renovada de tamaño medio de una planta con revestimiento de aglomerado de cemento
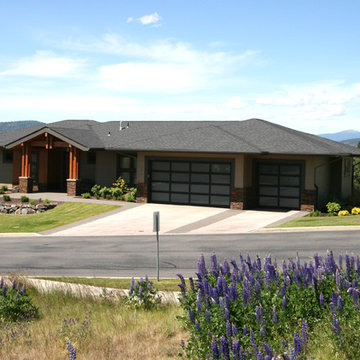
Foto de fachada marrón clásica renovada de tamaño medio de una planta con revestimiento de aglomerado de cemento y tejado a cuatro aguas
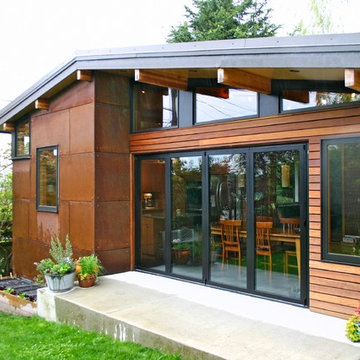
Foto de fachada marrón actual de tamaño medio de una planta con revestimiento de aglomerado de cemento y tejado a dos aguas
1.787 ideas para fachadas marrones con revestimiento de aglomerado de cemento
1