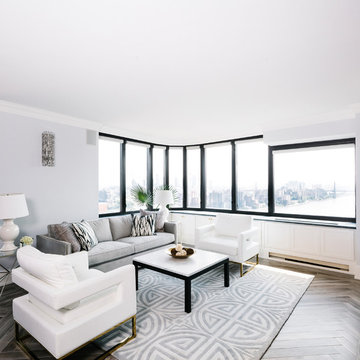221.332 fotos de zonas de estar
Filtrar por
Presupuesto
Ordenar por:Popular hoy
2381 - 2400 de 221.332 fotos
Artículo 1 de 2

Foto de sala de estar cerrada tradicional de tamaño medio con todas las chimeneas, marco de chimenea de piedra, suelo de madera clara, paredes blancas, televisor retractable y suelo marrón

The alcove and walls without stone are faux finished with four successively lighter layers of plaster, allowing each of the shades to bleed through to create weathered walls and a texture in harmony with the stone. The tiles on the alcove wall are enhanced with embossed leaves, adding a subtle, natural texture and a horizontal rhythm to this focal point.
A custom daybed is upholstered in a wide striped tone-on-tone ecru linen, adding a subtle vertical effect. Colorful pillows add a touch of whimsy and surprise.
Photography Memories TTL

Photo by Will Austin
Foto de salón para visitas abierto de estilo americano de tamaño medio sin televisor con suelo de madera en tonos medios, estufa de leña, paredes marrones, marco de chimenea de metal y suelo marrón
Foto de salón para visitas abierto de estilo americano de tamaño medio sin televisor con suelo de madera en tonos medios, estufa de leña, paredes marrones, marco de chimenea de metal y suelo marrón

The Eagle Harbor Cabin is located on a wooded waterfront property on Lake Superior, at the northerly edge of Michigan’s Upper Peninsula, about 300 miles northeast of Minneapolis.
The wooded 3-acre site features the rocky shoreline of Lake Superior, a lake that sometimes behaves like the ocean. The 2,000 SF cabin cantilevers out toward the water, with a 40-ft. long glass wall facing the spectacular beauty of the lake. The cabin is composed of two simple volumes: a large open living/dining/kitchen space with an open timber ceiling structure and a 2-story “bedroom tower,” with the kids’ bedroom on the ground floor and the parents’ bedroom stacked above.
The interior spaces are wood paneled, with exposed framing in the ceiling. The cabinets use PLYBOO, a FSC-certified bamboo product, with mahogany end panels. The use of mahogany is repeated in the custom mahogany/steel curvilinear dining table and in the custom mahogany coffee table. The cabin has a simple, elemental quality that is enhanced by custom touches such as the curvilinear maple entry screen and the custom furniture pieces. The cabin utilizes native Michigan hardwoods such as maple and birch. The exterior of the cabin is clad in corrugated metal siding, offset by the tall fireplace mass of Montana ledgestone at the east end.
The house has a number of sustainable or “green” building features, including 2x8 construction (40% greater insulation value); generous glass areas to provide natural lighting and ventilation; large overhangs for sun and snow protection; and metal siding for maximum durability. Sustainable interior finish materials include bamboo/plywood cabinets, linoleum floors, locally-grown maple flooring and birch paneling, and low-VOC paints.

Media Room
Large comfortable sectional fronted by oversize coffee table is perfect for both table games and movie viewing – and when company is staying, the sectional doubles as two twin size beds. Drapes hide a full length closet for clothing and bedding – no doors required, so sound is absorbed and the area is free of the harshness of ordinary media rooms. Zebra wood desk in foreground allows this room to triple as an office!

Living Room-Sophisticated Salon
The living room has been transformed into a Sophisticated Salon suited to reading and reflection, intimate dinners and cocktail parties. A seductive suede daybed and tailored silk and denim drapery panels usher in the new age of elegance
Jane extended the visual height of the French Doors in the living room by topping them with half-round mirrors. A large rose-color ottoman radiates warmth
The furnishings used for this living room include a daybed, upholstered chairs, a sleek banquette with dining table, a bench, ceramic stools and an upholstered ottoman ... but no sofa anywhere. The designer wrote in her description that the living room has been transformed into a "sophisticated salon suited to reading and reflection, intimate dinners and cocktail parties." I'm a big fan of furnishing a room to support the way you want to live in it.
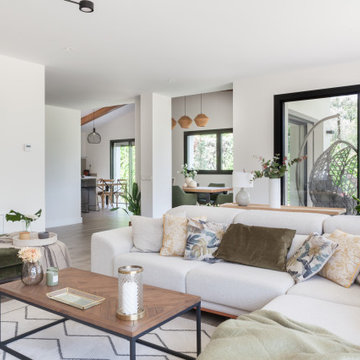
Ejemplo de salón abierto contemporáneo de tamaño medio con paredes blancas, suelo de baldosas de porcelana, chimeneas suspendidas, marco de chimenea de metal, televisor colgado en la pared y suelo marrón
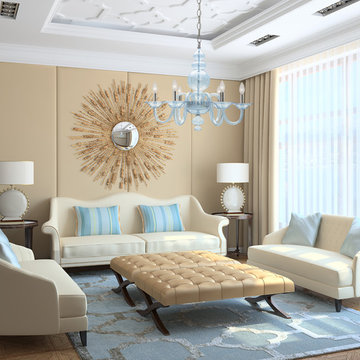
The Harper Collection has a very traditional design flare, but paired with an ice blue translucent glass body helps to create a sense of contemporary edge. The glossy ice blue glass is cool and modern to match contemporary settings, yet elegant enough to blend with any home decor. For a more modern flare, use the chrome metal candle sleeves. For a more traditional decor, use the white candle sleeves. Both the chrome and white candle sleeves are included with each fixture. Also offered in a neutral cognac colored glass for a more subtle approach.
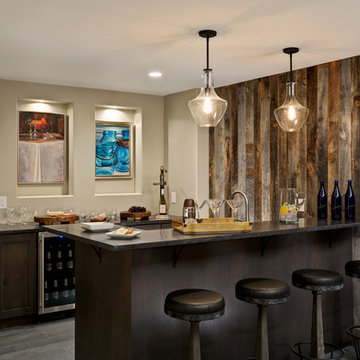
Randall Perry Photography, E Tanny Design
Foto de bar en casa con barra de bar rústico con puertas de armario de madera en tonos medios y armarios estilo shaker
Foto de bar en casa con barra de bar rústico con puertas de armario de madera en tonos medios y armarios estilo shaker
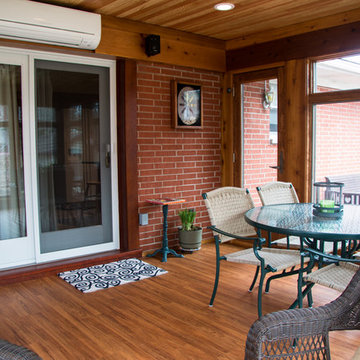
Finished photos of this screened porch conversion to a four seasons room.
Ejemplo de galería de estilo americano de tamaño medio sin chimenea con suelo vinílico y techo estándar
Ejemplo de galería de estilo americano de tamaño medio sin chimenea con suelo vinílico y techo estándar

Location: Denver, CO, USA
Dado designed this 4,000 SF condo from top to bottom. A full-scale buildout was required, with custom fittings throughout. The brief called for design solutions that catered to both the client’s desire for comfort and easy functionality, along with a modern aesthetic that could support their bold and colorful art collection.
The name of the game - calm modernism. Neutral colors and natural materials were used throughout.
"After a couple of failed attempts with other design firms we were fortunate to find Megan Moore. We were looking for a modern, somewhat minimalist design for our newly built condo in Cherry Creek North. We especially liked Megan’s approach to design: specifically to look at the entire space and consider its flow from every perspective. Megan is a gifted designer who understands the needs of her clients. She spent considerable time talking to us to fully understand what we wanted. Our work together felt like a collaboration and partnership. We always felt engaged and informed. We also appreciated the transparency with product selection and pricing.
Megan brought together a talented team of artisans and skilled craftsmen to complete the design vision. From wall coverings to custom furniture pieces we were always impressed with the quality of the workmanship. And, we were never surprised about costs or timing.
We’ve gone back to Megan several times since our first project together. Our condo is now a Zen-like place of calm and beauty that we enjoy every day. We highly recommend Megan as a designer."
Dado Interior Design
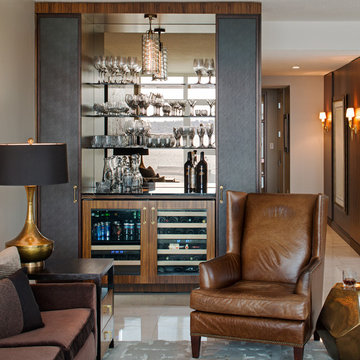
Design By- Jules Wilson I.D.
Photo Taken By- Brady Architectural Photography
Foto de bar en casa con fregadero lineal actual pequeño sin pila con puertas de armario de madera oscura, salpicadero con efecto espejo y armarios abiertos
Foto de bar en casa con fregadero lineal actual pequeño sin pila con puertas de armario de madera oscura, salpicadero con efecto espejo y armarios abiertos
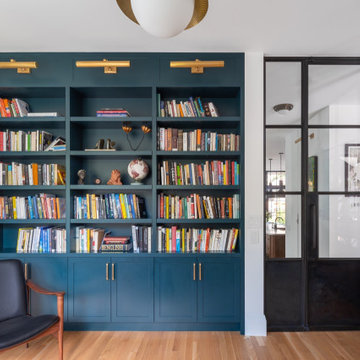
Imagen de biblioteca en casa cerrada tradicional renovada de tamaño medio sin televisor con paredes blancas, suelo de madera en tonos medios y suelo marrón
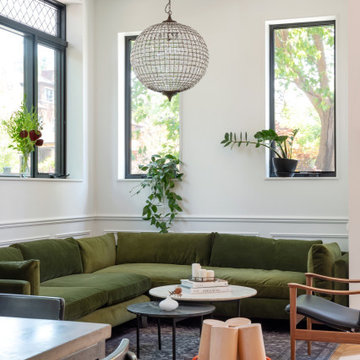
Imagen de sala de estar abierta clásica renovada extra grande con paredes blancas, suelo de madera en tonos medios, televisor retractable y suelo marrón

Morning bar inside the owner's bedroom suite
Diseño de bar en casa lineal contemporáneo pequeño sin pila con armarios con paneles lisos, puertas de armario grises, encimera de acrílico, salpicadero blanco, puertas de cuarzo sintético, suelo de madera en tonos medios, suelo marrón y encimeras blancas
Diseño de bar en casa lineal contemporáneo pequeño sin pila con armarios con paneles lisos, puertas de armario grises, encimera de acrílico, salpicadero blanco, puertas de cuarzo sintético, suelo de madera en tonos medios, suelo marrón y encimeras blancas
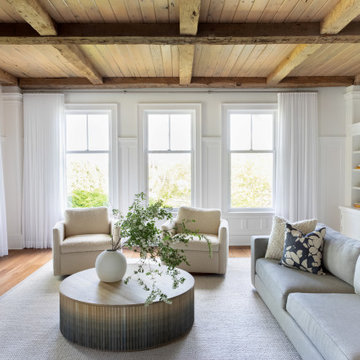
Interior Design - Custom millwork & custom furniture design, interior design & art curation by Chango & Co.
Modelo de salón para visitas cerrado tradicional grande con paredes blancas, suelo de madera oscura, todas las chimeneas, marco de chimenea de piedra, televisor independiente y suelo marrón
Modelo de salón para visitas cerrado tradicional grande con paredes blancas, suelo de madera oscura, todas las chimeneas, marco de chimenea de piedra, televisor independiente y suelo marrón
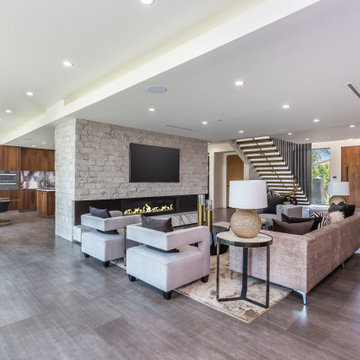
Foto de salón para visitas abierto contemporáneo grande con paredes beige, suelo de madera clara, chimenea lineal, marco de chimenea de piedra, televisor colgado en la pared y suelo gris

This full basement renovation included adding a mudroom area, media room, a bedroom, a full bathroom, a game room, a kitchen, a gym and a beautiful custom wine cellar. Our clients are a family that is growing, and with a new baby, they wanted a comfortable place for family to stay when they visited, as well as space to spend time themselves. They also wanted an area that was easy to access from the pool for entertaining, grabbing snacks and using a new full pool bath.We never treat a basement as a second-class area of the house. Wood beams, customized details, moldings, built-ins, beadboard and wainscoting give the lower level main-floor style. There’s just as much custom millwork as you’d see in the formal spaces upstairs. We’re especially proud of the wine cellar, the media built-ins, the customized details on the island, the custom cubbies in the mudroom and the relaxing flow throughout the entire space.
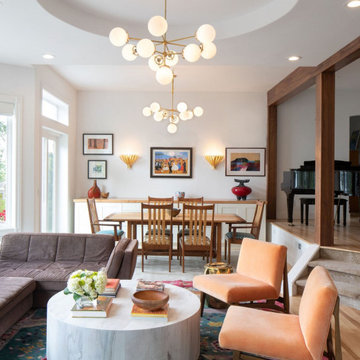
View through the great room showing the designated dining room space, with reupholstered chairs, new rug, new custom buffet with fir top, updated lighting plan with sconces and custom chandeliers, maple wrap on the beam and posts, and new wood flooring.
221.332 fotos de zonas de estar
120






