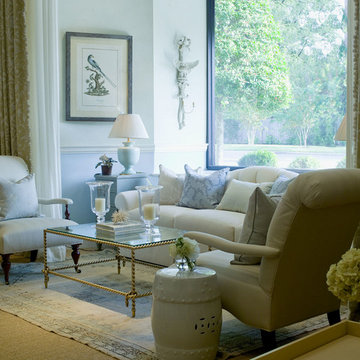4.220 fotos de zonas de estar con paredes verdes
Filtrar por
Presupuesto
Ordenar por:Popular hoy
1 - 20 de 4220 fotos

Ejemplo de salón para visitas clásico de tamaño medio con paredes verdes, suelo de madera oscura, todas las chimeneas, marco de chimenea de piedra y suelo marrón
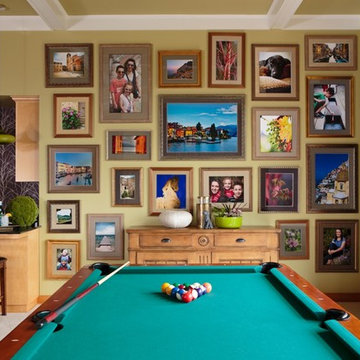
This family of five live miles away from the city, in a gorgeous rural setting that allows them to enjoy the beauty of the Oregon outdoors. Their charming Craftsman influenced farmhouse was remodeled to take advantage of their pastoral views, bringing the outdoors inside. Our gallery showcases this stylish space that feels colorful, yet refined, relaxing but fun. Our unexpected color palette was inspired by a custom designed crewel fabric made exclusively for the client.
For more about Angela Todd Studios, click here: https://www.angelatoddstudios.com/

Our clients wanted a speakeasy vibe for their basement as they love to entertain. We achieved this look/feel with the dark moody paint color matched with the brick accent tile and beams. The clients have a big family, love to host and also have friends and family from out of town! The guest bedroom and bathroom was also a must for this space - they wanted their family and friends to have a beautiful and comforting stay with everything they would need! With the bathroom we did the shower with beautiful white subway tile. The fun LED mirror makes a statement with the custom vanity and fixtures that give it a pop. We installed the laundry machine and dryer in this space as well with some floating shelves. There is a booth seating and lounge area plus the seating at the bar area that gives this basement plenty of space to gather, eat, play games or cozy up! The home bar is great for any gathering and the added bedroom and bathroom make this the basement the perfect space!
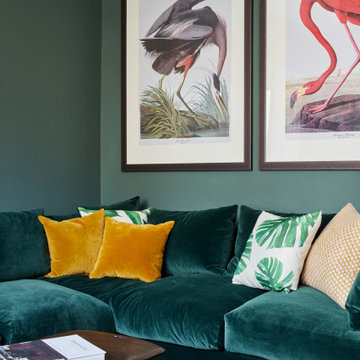
Inviting sitting room to relax in, with built in joinery, large corner sofa and bay window.
Foto de salón ecléctico de tamaño medio con paredes verdes, suelo de madera clara, todas las chimeneas, marco de chimenea de piedra, pared multimedia y suelo beige
Foto de salón ecléctico de tamaño medio con paredes verdes, suelo de madera clara, todas las chimeneas, marco de chimenea de piedra, pared multimedia y suelo beige

A private reading and music room off the grand hallway creates a secluded and quite nook for members of a busy family
Imagen de biblioteca en casa cerrada grande sin televisor con paredes verdes, suelo de madera oscura, chimenea de esquina, marco de chimenea de ladrillo, suelo marrón, casetón y panelado
Imagen de biblioteca en casa cerrada grande sin televisor con paredes verdes, suelo de madera oscura, chimenea de esquina, marco de chimenea de ladrillo, suelo marrón, casetón y panelado
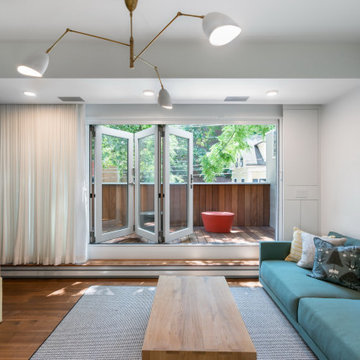
A 5-panel folding door extends the living room onto a private raised deck.
Foto de salón abierto moderno pequeño sin chimenea con paredes verdes y suelo de madera oscura
Foto de salón abierto moderno pequeño sin chimenea con paredes verdes y suelo de madera oscura
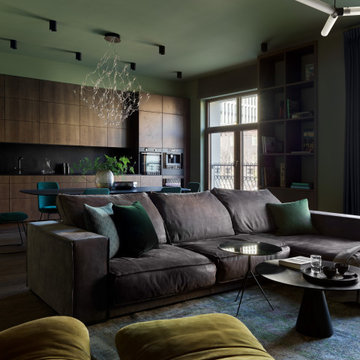
Foto de salón abierto actual grande con paredes verdes, suelo de madera oscura, televisor colgado en la pared y suelo marrón
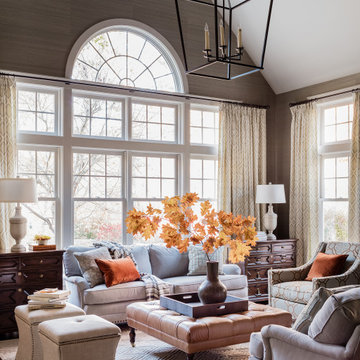
Great Room Redecorated
Diseño de sala de estar abierta tradicional de tamaño medio con paredes verdes, suelo de madera oscura y papel pintado
Diseño de sala de estar abierta tradicional de tamaño medio con paredes verdes, suelo de madera oscura y papel pintado

Ejemplo de salón machihembrado y abierto costero grande con paredes verdes, suelo de madera clara, chimenea lineal, televisor colgado en la pared, suelo gris y machihembrado

Diseño de salón abierto moderno de tamaño medio sin chimenea con paredes verdes, suelo de madera clara, televisor colgado en la pared, suelo marrón y madera

This beautiful calm formal living room was recently redecorated and styled by IH Interiors, check out our other projects here: https://www.ihinteriors.co.uk/portfolio
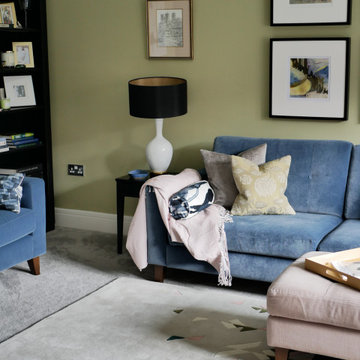
Lovely calming pallete of soft olive green, light navy blue and a powdery pink sharpened with black furniture and brass accents gives this small but perfectly formed living room a boutique drawing room vibe. Luxurious but practical for family use.
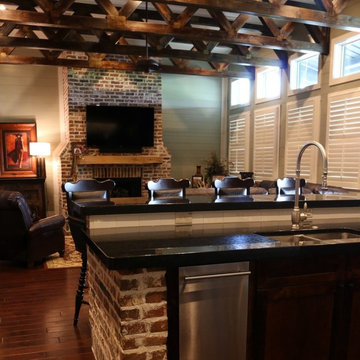
View of Great Room From Kitchen
Ejemplo de sala de estar abierta urbana grande con paredes verdes, suelo de madera en tonos medios, todas las chimeneas, marco de chimenea de ladrillo y televisor colgado en la pared
Ejemplo de sala de estar abierta urbana grande con paredes verdes, suelo de madera en tonos medios, todas las chimeneas, marco de chimenea de ladrillo y televisor colgado en la pared
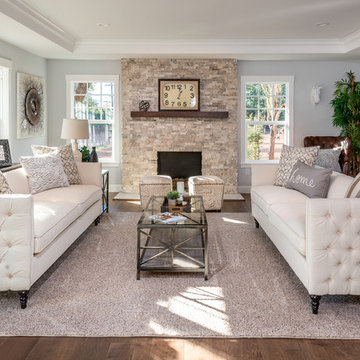
Photography by: Bart Edson
Ejemplo de salón para visitas abierto de estilo de casa de campo de tamaño medio sin televisor con suelo de madera en tonos medios, todas las chimeneas, marco de chimenea de piedra, paredes verdes, suelo beige y alfombra
Ejemplo de salón para visitas abierto de estilo de casa de campo de tamaño medio sin televisor con suelo de madera en tonos medios, todas las chimeneas, marco de chimenea de piedra, paredes verdes, suelo beige y alfombra
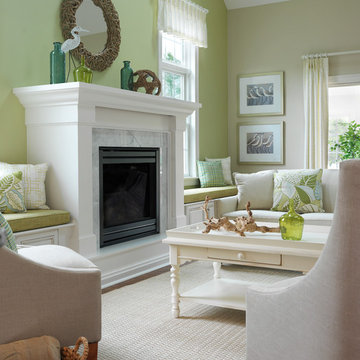
Nat Rea Photography
Ejemplo de salón para visitas cerrado costero de tamaño medio sin televisor con paredes verdes, suelo de madera en tonos medios, marco de chimenea de piedra y todas las chimeneas
Ejemplo de salón para visitas cerrado costero de tamaño medio sin televisor con paredes verdes, suelo de madera en tonos medios, marco de chimenea de piedra y todas las chimeneas
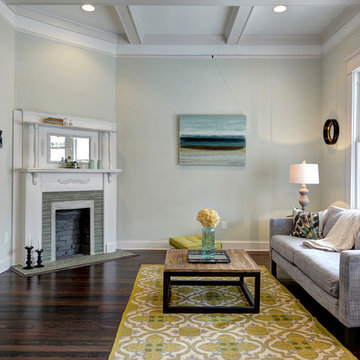
The living room is set off with coffered ceilings, vintage yet modern tile on the fireplace and fresh staging furniture.
Imagen de salón tradicional de tamaño medio con paredes verdes, suelo de madera oscura, chimenea de esquina y marco de chimenea de madera
Imagen de salón tradicional de tamaño medio con paredes verdes, suelo de madera oscura, chimenea de esquina y marco de chimenea de madera

This elegant expression of a modern Colorado style home combines a rustic regional exterior with a refined contemporary interior. The client's private art collection is embraced by a combination of modern steel trusses, stonework and traditional timber beams. Generous expanses of glass allow for view corridors of the mountains to the west, open space wetlands towards the south and the adjacent horse pasture on the east.
Builder: Cadre General Contractors
http://www.cadregc.com
Interior Design: Comstock Design
http://comstockdesign.com
Photograph: Ron Ruscio Photography
http://ronrusciophotography.com/
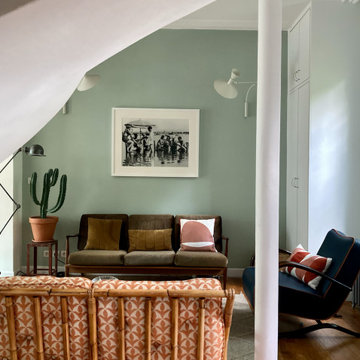
Une belle et grande maison de l’Île Saint Denis, en bord de Seine. Ce qui aura constitué l’un de mes plus gros défis ! Madame aime le pop, le rose, le batik, les 50’s-60’s-70’s, elle est tendre, romantique et tient à quelques références qui ont construit ses souvenirs de maman et d’amoureuse. Monsieur lui, aime le minimalisme, le minéral, l’art déco et les couleurs froides (et le rose aussi quand même!). Tous deux aiment les chats, les plantes, le rock, rire et voyager. Ils sont drôles, accueillants, généreux, (très) patients mais (super) perfectionnistes et parfois difficiles à mettre d’accord ?
Et voilà le résultat : un mix and match de folie, loin de mes codes habituels et du Wabi-sabi pur et dur, mais dans lequel on retrouve l’essence absolue de cette démarche esthétique japonaise : donner leur chance aux objets du passé, respecter les vibrations, les émotions et l’intime conviction, ne pas chercher à copier ou à être « tendance » mais au contraire, ne jamais oublier que nous sommes des êtres uniques qui avons le droit de vivre dans un lieu unique. Que ce lieu est rare et inédit parce que nous l’avons façonné pièce par pièce, objet par objet, motif par motif, accord après accord, à notre image et selon notre cœur. Cette maison de bord de Seine peuplée de trouvailles vintage et d’icônes du design respire la bonne humeur et la complémentarité de ce couple de clients merveilleux qui resteront des amis. Des clients capables de franchir l’Atlantique pour aller chercher des miroirs que je leur ai proposés mais qui, le temps de passer de la conception à la réalisation, sont sold out en France. Des clients capables de passer la journée avec nous sur le chantier, mètre et niveau à la main, pour nous aider à traquer la perfection dans les finitions. Des clients avec qui refaire le monde, dans la quiétude du jardin, un verre à la main, est un pur moment de bonheur. Merci pour votre confiance, votre ténacité et votre ouverture d’esprit. ????

Ballentine Oak – The Grain & Saw Hardwood Collection was designed with juxtaposing striking characteristics of hand tooled saw marks and enhanced natural grain allowing the ebbs and flows of the wood species to be at the forefront.
4.220 fotos de zonas de estar con paredes verdes
1






