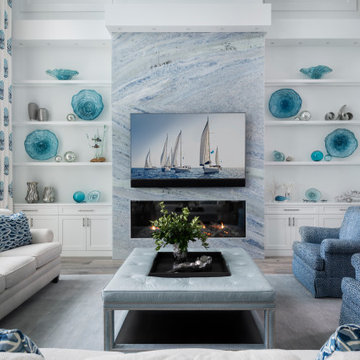7.815 fotos de zonas de estar costeras
Filtrar por
Presupuesto
Ordenar por:Popular hoy
1 - 20 de 7815 fotos
Artículo 1 de 3

Diseño de salón costero grande con suelo de madera oscura, paredes blancas, todas las chimeneas, marco de chimenea de madera, televisor retractable y suelo marrón

A built-in is in the former entry to the bar and beverage room, which was converted into closet space for the master. The new unit provides wine and appliance storage plus has a bar sink, built-in expresso machine, under counter refrigerator and a wine cooler.
Mon Amour Photography
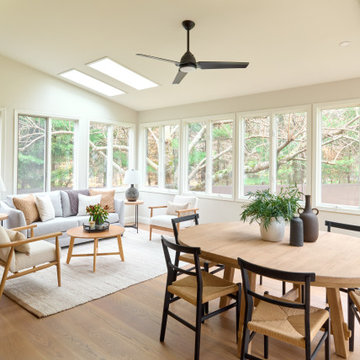
Casual yet refined Sunroom with natural elements.
Ejemplo de galería marinera grande con techo con claraboya y suelo de madera en tonos medios
Ejemplo de galería marinera grande con techo con claraboya y suelo de madera en tonos medios

Our custom TV entertainment center sets the stage for this coast chic design. The root coffee table is just a perfect addition!
Foto de sala de estar abierta marinera grande con paredes grises, suelo de madera clara, pared multimedia, suelo marrón y machihembrado
Foto de sala de estar abierta marinera grande con paredes grises, suelo de madera clara, pared multimedia, suelo marrón y machihembrado
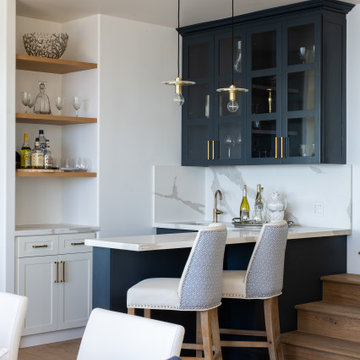
Deep Sea Blue cabinetry,
Rift oak floating chelvs
Modelo de bar en casa con fregadero en L marinero pequeño con armarios estilo shaker, puertas de armario azules, encimera de cuarzo compacto, salpicadero blanco y encimeras blancas
Modelo de bar en casa con fregadero en L marinero pequeño con armarios estilo shaker, puertas de armario azules, encimera de cuarzo compacto, salpicadero blanco y encimeras blancas

Foto de bar en casa con fregadero lineal marinero de tamaño medio con fregadero bajoencimera, armarios estilo shaker, puertas de armario azules, salpicadero de metal, suelo de madera en tonos medios y encimeras blancas

The Entire Main Level, Stairwell and Upper Level Hall are wrapped in Shiplap, Painted in Benjamin Moore White Dove. The Flooring, Beams, Mantel and Fireplace TV Doors are all reclaimed barnwood. The inset floor in the dining room is brick veneer. The Fireplace is brick on all sides. The lighting is by Visual Comfort. Bar Cabinetry is painted in Benjamin Moore Van Duesen Blue with knobs from Anthropologie. Photo by Spacecrafting

This tiny home is located on a treelined street in the Kitsilano neighborhood of Vancouver. We helped our client create a living and dining space with a beach vibe in this small front room that comfortably accommodates their growing family of four. The starting point for the decor was the client's treasured antique chaise (positioned under the large window) and the scheme grew from there. We employed a few important space saving techniques in this room... One is building seating into a corner that doubles as storage, the other is tucking a footstool, which can double as an extra seat, under the custom wood coffee table. The TV is carefully concealed in the custom millwork above the fireplace. Finally, we personalized this space by designing a family gallery wall that combines family photos and shadow boxes of treasured keepsakes. Interior Decorating by Lori Steeves of Simply Home Decorating. Photos by Tracey Ayton Photography
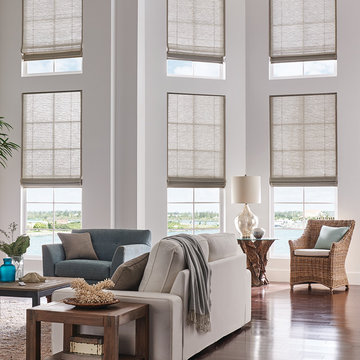
Foto de salón para visitas abierto costero grande sin chimenea con paredes blancas, suelo de madera en tonos medios y suelo marrón

Diseño de salón para visitas cerrado costero grande sin televisor con paredes blancas, suelo de madera oscura, todas las chimeneas, marco de chimenea de ladrillo y suelo marrón
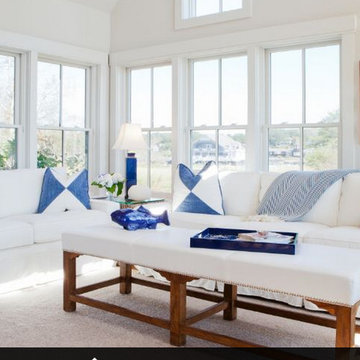
Diseño de salón cerrado marinero de tamaño medio sin chimenea y televisor con paredes blancas y suelo de madera clara

Richard Mandelkorn
Diseño de salón para visitas cerrado costero de tamaño medio sin chimenea y televisor con paredes amarillas, moqueta y suelo beige
Diseño de salón para visitas cerrado costero de tamaño medio sin chimenea y televisor con paredes amarillas, moqueta y suelo beige

A crisp and consistent color scheme and composition creates an airy, unified mood throughout the diminutive 13' x 13' living room. Dark hardwood floors add warmth and contrast. We added thick moldings to architecturally enhance the house.
Gauzy cotton Roman shades dress new hurricane-proof windows and coax additional natural light into the home. Because of their versatility, pairs of furniture instead of single larger pieces are used throughout the home. This helps solve the space problem because these smaller pieces can be moved and stored easily.

This power couple and their two young children adore beach life and spending time with family and friends. As repeat clients, they tasked us with an extensive remodel of their home’s top floor and a partial remodel of the lower level. From concept to installation, we incorporated their tastes and their home’s strong architectural style into a marriage of East Coast and West Coast style.
On the upper level, we designed a new layout with a spacious kitchen, dining room, and butler's pantry. Custom-designed transom windows add the characteristic Cape Cod vibe while white oak, quartzite waterfall countertops, and modern furnishings bring in relaxed, California freshness. Last but not least, bespoke transitional lighting becomes the gem of this captivating home.
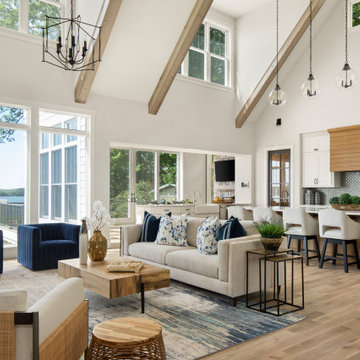
Imagen de salón abierto y abovedado marinero grande con paredes blancas y suelo de madera en tonos medios
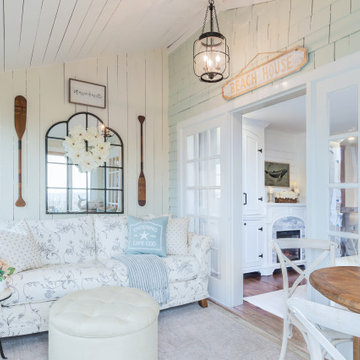
This is the perfect light, airy coastal sunroom for any cape cod home. Cozy, comfortable, yet chic and sophisticated.
Ejemplo de galería marinera pequeña con suelo de madera clara y suelo blanco
Ejemplo de galería marinera pequeña con suelo de madera clara y suelo blanco

Casual yet refined living room with custom built-in, custom hidden bar, coffered ceiling, custom storage, picture lights. Natural elements.
Modelo de salón con barra de bar abierto costero grande con paredes blancas, casetón y suelo de madera en tonos medios
Modelo de salón con barra de bar abierto costero grande con paredes blancas, casetón y suelo de madera en tonos medios

Custom cabinetry design, finishes, furniture, lighting and styling all by Amy Fox Interiors.
Foto de salón marinero grande con suelo de baldosas de porcelana y suelo beige
Foto de salón marinero grande con suelo de baldosas de porcelana y suelo beige

Modelo de bar en casa con fregadero lineal costero de tamaño medio con fregadero bajoencimera, armarios estilo shaker, puertas de armario azules, encimera de cuarzo compacto, salpicadero verde, salpicadero de azulejos de porcelana, suelo de madera clara, suelo marrón y encimeras blancas
7.815 fotos de zonas de estar costeras
1






