7.823 fotos de zonas de estar costeras
Filtrar por
Presupuesto
Ordenar por:Popular hoy
61 - 80 de 7823 fotos
Artículo 1 de 3
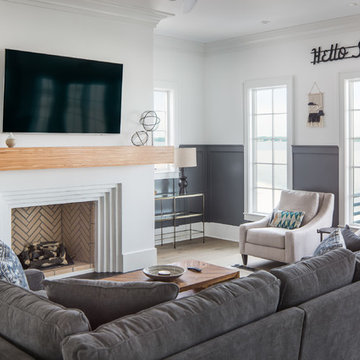
Architect: Daniel Martin
Design: Carolyn Reichert
Build: Bontrager Builders Group
Photography: David Cannon Photography
Foto de salón costero grande con paredes blancas, suelo de madera en tonos medios, todas las chimeneas, marco de chimenea de yeso, televisor colgado en la pared y suelo marrón
Foto de salón costero grande con paredes blancas, suelo de madera en tonos medios, todas las chimeneas, marco de chimenea de yeso, televisor colgado en la pared y suelo marrón
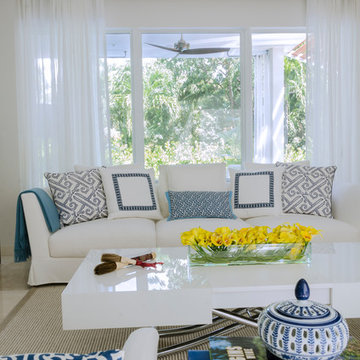
Project Feature in: Luxe Magazine & Luxury Living Brickell
From skiing in the Swiss Alps to water sports in Key Biscayne, a relocation for a Chilean couple with three small children was a sea change. “They’re probably the most opposite places in the world,” says the husband about moving
from Switzerland to Miami. The couple fell in love with a tropical modern house in Key Biscayne with architecture by Marta Zubillaga and Juan Jose Zubillaga of Zubillaga Design. The white-stucco home with horizontal planks of red cedar had them at hello due to the open interiors kept bright and airy with limestone and marble plus an abundance of windows. “The light,” the husband says, “is something we loved.”
While in Miami on an overseas trip, the wife met with designer Maite Granda, whose style she had seen and liked online. For their interview, the homeowner brought along a photo book she created that essentially offered a roadmap to their family with profiles, likes, sports, and hobbies to navigate through the design. They immediately clicked, and Granda’s passion for designing children’s rooms was a value-added perk that the mother of three appreciated. “She painted a picture for me of each of the kids,” recalls Granda. “She said, ‘My boy is very creative—always building; he loves Legos. My oldest girl is very artistic— always dressing up in costumes, and she likes to sing. And the little one—we’re still discovering her personality.’”
To read more visit:
https://maitegranda.com/wp-content/uploads/2017/01/LX_MIA11_HOM_Maite_12.compressed.pdf
Rolando Diaz
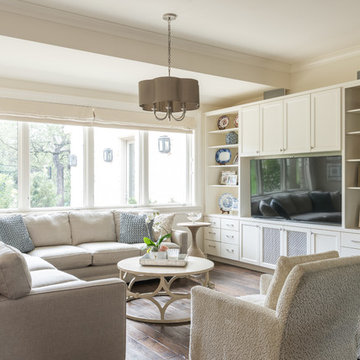
Photo by: Micheal Hunter
Foto de salón para visitas abierto marinero grande sin chimenea con paredes blancas, suelo de madera oscura, pared multimedia y suelo marrón
Foto de salón para visitas abierto marinero grande sin chimenea con paredes blancas, suelo de madera oscura, pared multimedia y suelo marrón
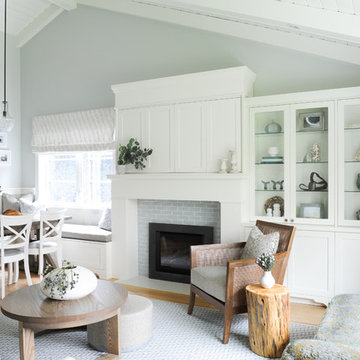
This tiny home is located on a treelined street in the Kitsilano neighborhood of Vancouver. We helped our client create a living and dining space with a beach vibe in this small front room that comfortably accommodates their growing family of four. The starting point for the decor was the client's treasured antique chaise (positioned under the large window) and the scheme grew from there. We employed a few important space saving techniques in this room... One is building seating into a corner that doubles as storage, the other is tucking a footstool, which can double as an extra seat, under the custom wood coffee table. The TV is carefully concealed in the custom millwork above the fireplace. Finally, we personalized this space by designing a family gallery wall that combines family photos and shadow boxes of treasured keepsakes. Interior Decorating by Lori Steeves of Simply Home Decorating. Photos by Tracey Ayton Photography
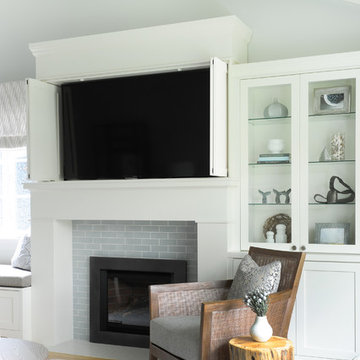
This tiny home is located on a treelined street in the Kitsilano neighborhood of Vancouver. We helped our client create a living and dining space with a beach vibe in this small front room that comfortably accommodates their growing family of four. The starting point for the decor was the client's treasured antique chaise (positioned under the large window) and the scheme grew from there. We employed a few important space saving techniques in this room... One is building seating into a corner that doubles as storage, the other is tucking a footstool, which can double as an extra seat, under the custom wood coffee table. The TV is carefully concealed in the custom millwork above the fireplace. Finally, we personalized this space by designing a family gallery wall that combines family photos and shadow boxes of treasured keepsakes. Interior Decorating by Lori Steeves of Simply Home Decorating. Photos by Tracey Ayton Photography
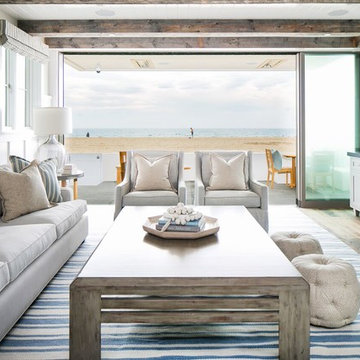
Ejemplo de sala de estar abierta marinera de tamaño medio con paredes blancas, suelo de madera oscura, todas las chimeneas, marco de chimenea de baldosas y/o azulejos, televisor colgado en la pared y suelo marrón
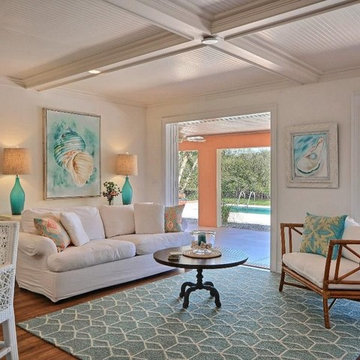
Diseño de sala de estar cerrada marinera de tamaño medio sin chimenea y televisor con paredes beige, suelo de madera oscura y suelo marrón
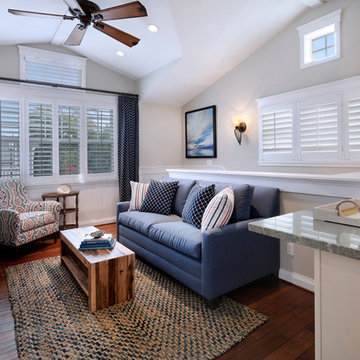
Last but not least this amazing home has a carriage house for the in-laws to have a bit of privacy...or a quiet escape for the homeowners when the kids get too crazy :)
#beachbungalow #sophisticatedcoastal #lilyscustomupholstery #drcsandiego #classichome #dashandalbert #theivyguild #carriagehouse #redwhiteandblue #jerikoegelphotography #coronadoisland
Jeri Koegel Photography

Foto de salón abierto costero grande con paredes grises, suelo de madera oscura, todas las chimeneas, marco de chimenea de piedra y televisor colgado en la pared
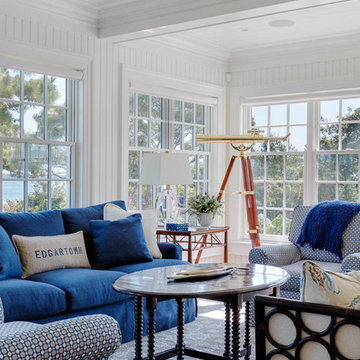
Greg Premru Photography
Ejemplo de sala de estar abierta marinera grande con paredes blancas y suelo de madera en tonos medios
Ejemplo de sala de estar abierta marinera grande con paredes blancas y suelo de madera en tonos medios
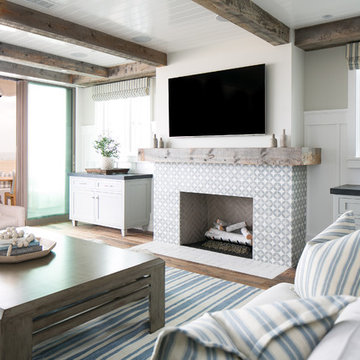
Modelo de salón para visitas abierto costero de tamaño medio con paredes beige, suelo de madera en tonos medios, todas las chimeneas, marco de chimenea de baldosas y/o azulejos, televisor colgado en la pared y suelo marrón
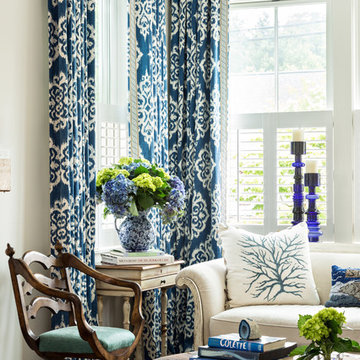
Dan Cutrona Photography
Ejemplo de biblioteca en casa cerrada costera con paredes blancas y suelo vinílico
Ejemplo de biblioteca en casa cerrada costera con paredes blancas y suelo vinílico
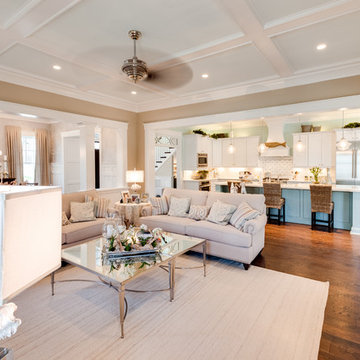
Jonathon Edwards Media
Imagen de sala de estar abierta costera grande con paredes beige, suelo de madera en tonos medios, todas las chimeneas, marco de chimenea de piedra, pared multimedia y alfombra
Imagen de sala de estar abierta costera grande con paredes beige, suelo de madera en tonos medios, todas las chimeneas, marco de chimenea de piedra, pared multimedia y alfombra
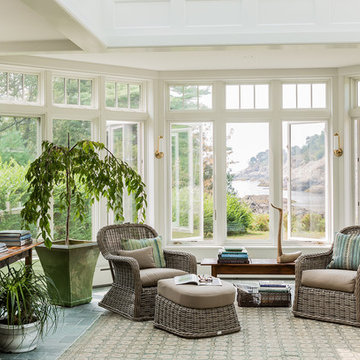
Michael J. Lee Photography
Diseño de galería marinera grande sin chimenea con suelo de pizarra, techo con claraboya y suelo gris
Diseño de galería marinera grande sin chimenea con suelo de pizarra, techo con claraboya y suelo gris

Diseño de sala de estar cerrada marinera pequeña con paredes azules, chimenea de esquina, suelo de baldosas de porcelana, marco de chimenea de hormigón y suelo gris
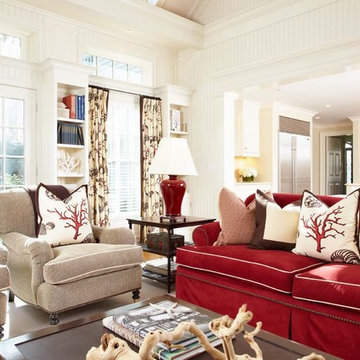
Family Room
Paul Johnson Photography
Foto de salón abierto marinero grande sin televisor con paredes blancas, suelo de madera en tonos medios, todas las chimeneas y marco de chimenea de piedra
Foto de salón abierto marinero grande sin televisor con paredes blancas, suelo de madera en tonos medios, todas las chimeneas y marco de chimenea de piedra

Modelo de bar en casa con fregadero lineal marinero grande con puertas de armario blancas, encimera de madera, salpicadero blanco, salpicadero de azulejos de cerámica, fregadero bajoencimera, armarios tipo vitrina y encimeras marrones

Modelo de bar en casa con fregadero lineal marinero grande con fregadero encastrado, armarios estilo shaker, puertas de armario blancas, encimera de cuarzo compacto, salpicadero blanco, puertas de machihembrado, suelo de madera clara, suelo marrón y encimeras blancas

Port Aransas Beach House, great room
Ejemplo de sala de estar abierta marinera extra grande con paredes grises, suelo vinílico, televisor colgado en la pared, suelo marrón y vigas vistas
Ejemplo de sala de estar abierta marinera extra grande con paredes grises, suelo vinílico, televisor colgado en la pared, suelo marrón y vigas vistas
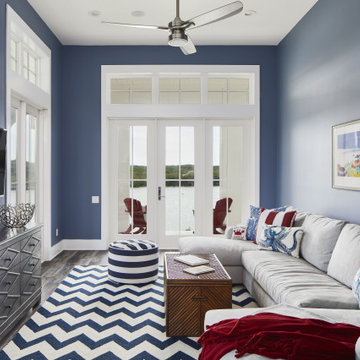
Port Aransas Beach House, family room
Imagen de sala de juegos en casa cerrada marinera de tamaño medio con suelo vinílico, televisor colgado en la pared, suelo marrón y paredes azules
Imagen de sala de juegos en casa cerrada marinera de tamaño medio con suelo vinílico, televisor colgado en la pared, suelo marrón y paredes azules
7.823 fotos de zonas de estar costeras
4





