7.823 fotos de zonas de estar costeras
Filtrar por
Presupuesto
Ordenar por:Popular hoy
141 - 160 de 7823 fotos
Artículo 1 de 3
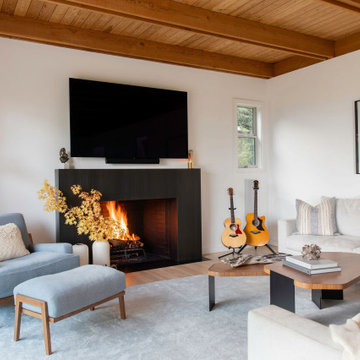
Imagen de sala de estar abierta costera de tamaño medio con paredes blancas, todas las chimeneas, marco de chimenea de piedra, televisor colgado en la pared, suelo beige y madera

[Our Clients]
We were so excited to help these new homeowners re-envision their split-level diamond in the rough. There was so much potential in those walls, and we couldn’t wait to delve in and start transforming spaces. Our primary goal was to re-imagine the main level of the home and create an open flow between the space. So, we started by converting the existing single car garage into their living room (complete with a new fireplace) and opening up the kitchen to the rest of the level.
[Kitchen]
The original kitchen had been on the small side and cut-off from the rest of the home, but after we removed the coat closet, this kitchen opened up beautifully. Our plan was to create an open and light filled kitchen with a design that translated well to the other spaces in this home, and a layout that offered plenty of space for multiple cooks. We utilized clean white cabinets around the perimeter of the kitchen and popped the island with a spunky shade of blue. To add a real element of fun, we jazzed it up with the colorful escher tile at the backsplash and brought in accents of brass in the hardware and light fixtures to tie it all together. Through out this home we brought in warm wood accents and the kitchen was no exception, with its custom floating shelves and graceful waterfall butcher block counter at the island.
[Dining Room]
The dining room had once been the home’s living room, but we had other plans in mind. With its dramatic vaulted ceiling and new custom steel railing, this room was just screaming for a dramatic light fixture and a large table to welcome one-and-all.
[Living Room]
We converted the original garage into a lovely little living room with a cozy fireplace. There is plenty of new storage in this space (that ties in with the kitchen finishes), but the real gem is the reading nook with two of the most comfortable armchairs you’ve ever sat in.
[Master Suite]
This home didn’t originally have a master suite, so we decided to convert one of the bedrooms and create a charming suite that you’d never want to leave. The master bathroom aesthetic quickly became all about the textures. With a sultry black hex on the floor and a dimensional geometric tile on the walls we set the stage for a calm space. The warm walnut vanity and touches of brass cozy up the space and relate with the feel of the rest of the home. We continued the warm wood touches into the master bedroom, but went for a rich accent wall that elevated the sophistication level and sets this space apart.
[Hall Bathroom]
The floor tile in this bathroom still makes our hearts skip a beat. We designed the rest of the space to be a clean and bright white, and really let the lovely blue of the floor tile pop. The walnut vanity cabinet (complete with hairpin legs) adds a lovely level of warmth to this bathroom, and the black and brass accents add the sophisticated touch we were looking for.
[Office]
We loved the original built-ins in this space, and knew they needed to always be a part of this house, but these 60-year-old beauties definitely needed a little help. We cleaned up the cabinets and brass hardware, switched out the formica counter for a new quartz top, and painted wall a cheery accent color to liven it up a bit. And voila! We have an office that is the envy of the neighborhood.
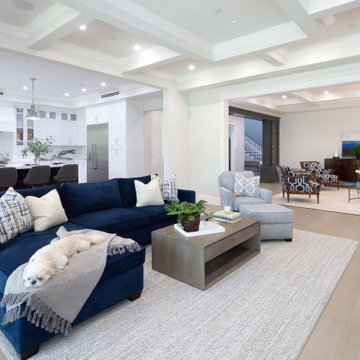
The family room overlooks the white and gray kitchen with barstools, as well as the living room beyond. A custom navy blue sectional sofa is contemporary in style but cozy for watching movies. A custom rug that picks up subtle tones of blue, gray and white delineates the space. A chair and matching ottoman are covered in a blue and white textured fabric.
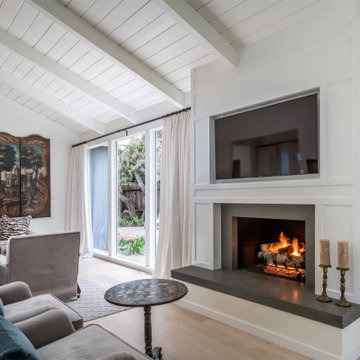
Diseño de salón para visitas abierto marinero de tamaño medio con paredes blancas, suelo de madera clara, todas las chimeneas, marco de chimenea de madera, pared multimedia y suelo beige

This cozy lake cottage skillfully incorporates a number of features that would normally be restricted to a larger home design. A glance of the exterior reveals a simple story and a half gable running the length of the home, enveloping the majority of the interior spaces. To the rear, a pair of gables with copper roofing flanks a covered dining area that connects to a screened porch. Inside, a linear foyer reveals a generous staircase with cascading landing. Further back, a centrally placed kitchen is connected to all of the other main level entertaining spaces through expansive cased openings. A private study serves as the perfect buffer between the homes master suite and living room. Despite its small footprint, the master suite manages to incorporate several closets, built-ins, and adjacent master bath complete with a soaker tub flanked by separate enclosures for shower and water closet. Upstairs, a generous double vanity bathroom is shared by a bunkroom, exercise space, and private bedroom. The bunkroom is configured to provide sleeping accommodations for up to 4 people. The rear facing exercise has great views of the rear yard through a set of windows that overlook the copper roof of the screened porch below.
Builder: DeVries & Onderlinde Builders
Interior Designer: Vision Interiors by Visbeen
Photographer: Ashley Avila Photography
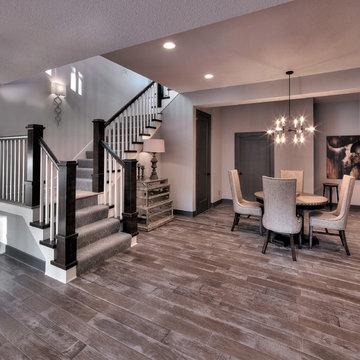
Starr Homes
Foto de sótano con puerta costero de tamaño medio sin chimenea con paredes grises, suelo de madera clara y suelo beige
Foto de sótano con puerta costero de tamaño medio sin chimenea con paredes grises, suelo de madera clara y suelo beige
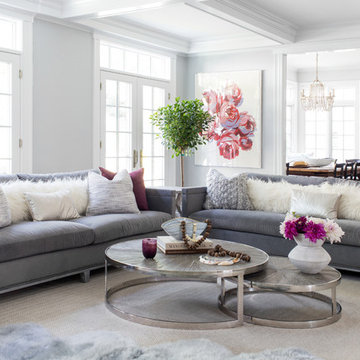
Raquel Langworthy
Imagen de salón abierto costero de tamaño medio con paredes grises, suelo de madera en tonos medios, todas las chimeneas, marco de chimenea de madera, televisor colgado en la pared y suelo marrón
Imagen de salón abierto costero de tamaño medio con paredes grises, suelo de madera en tonos medios, todas las chimeneas, marco de chimenea de madera, televisor colgado en la pared y suelo marrón
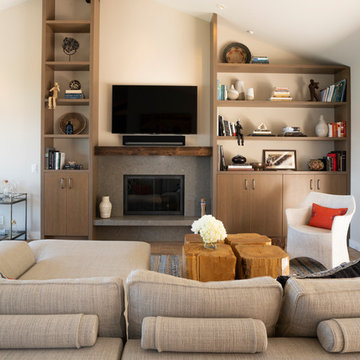
Ejemplo de salón para visitas abierto costero grande con paredes beige, suelo de travertino, todas las chimeneas, marco de chimenea de piedra, televisor colgado en la pared y suelo beige
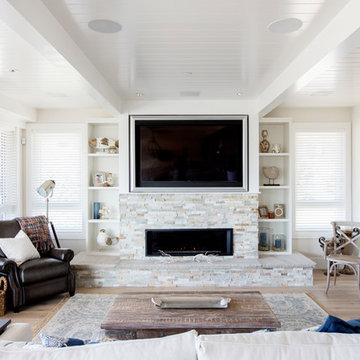
Janis Nicolay
Imagen de sala de estar cerrada costera de tamaño medio con paredes blancas, suelo de madera clara, marco de chimenea de piedra, televisor colgado en la pared, chimenea lineal y suelo beige
Imagen de sala de estar cerrada costera de tamaño medio con paredes blancas, suelo de madera clara, marco de chimenea de piedra, televisor colgado en la pared, chimenea lineal y suelo beige
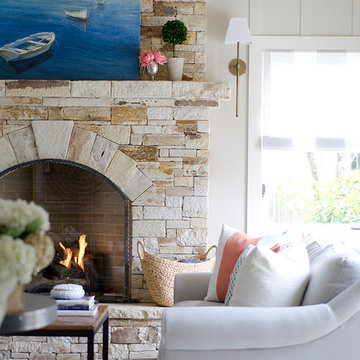
Photo: James Salomon
Diseño de sala de estar marinera de tamaño medio con paredes beige, suelo de madera clara, todas las chimeneas, marco de chimenea de piedra y suelo gris
Diseño de sala de estar marinera de tamaño medio con paredes beige, suelo de madera clara, todas las chimeneas, marco de chimenea de piedra y suelo gris
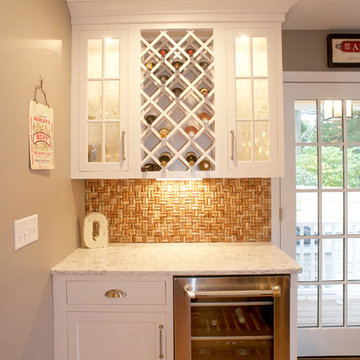
This beverage center located in the kitchen creates a separate space and additional storage for the families wine collection and beverage.
Foto de bar en casa lineal costero pequeño con armarios tipo vitrina, puertas de armario blancas, encimera de cuarzo compacto, salpicadero naranja, suelo de madera en tonos medios y encimeras blancas
Foto de bar en casa lineal costero pequeño con armarios tipo vitrina, puertas de armario blancas, encimera de cuarzo compacto, salpicadero naranja, suelo de madera en tonos medios y encimeras blancas
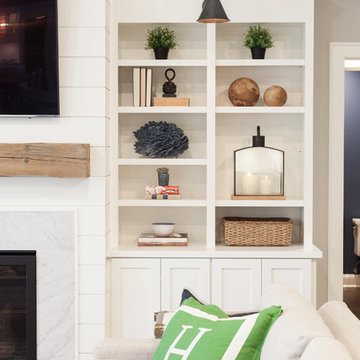
Caitlin Abrams
Diseño de sala de estar abierta costera grande con paredes grises, suelo de madera oscura, todas las chimeneas, marco de chimenea de piedra y televisor colgado en la pared
Diseño de sala de estar abierta costera grande con paredes grises, suelo de madera oscura, todas las chimeneas, marco de chimenea de piedra y televisor colgado en la pared
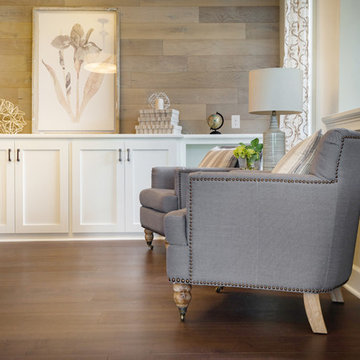
Petrichor floor from the Three Brothers Winery Collection:
https://revelwoods.com/products/1027/detail
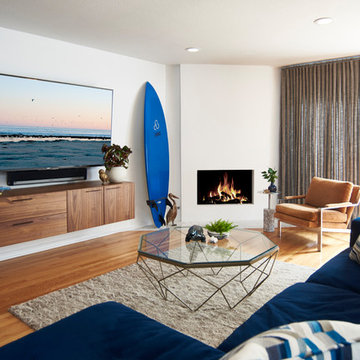
A vintage mid-century modern arm chair in the manner of Milo Baughman, its original burnt orange textile makes an elegant pairing with the simple plaster fireplace and wall hung American Walnut entertainment console. The vintage pelican statue is hand carved of solid wood with brass webbed feet, circa 1970.
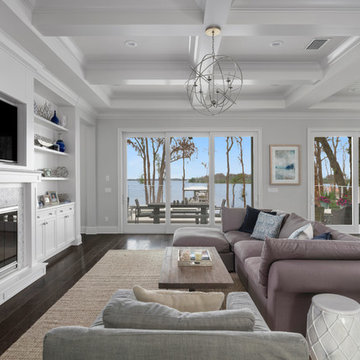
Modelo de sala de estar abierta marinera grande con paredes grises, marco de chimenea de baldosas y/o azulejos, pared multimedia, suelo de madera oscura, todas las chimeneas y suelo marrón
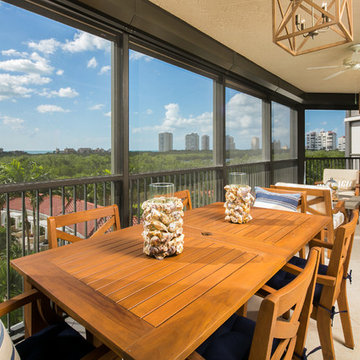
Tim Gibbons
Imagen de galería marinera de tamaño medio con suelo de baldosas de cerámica, techo estándar y suelo beige
Imagen de galería marinera de tamaño medio con suelo de baldosas de cerámica, techo estándar y suelo beige
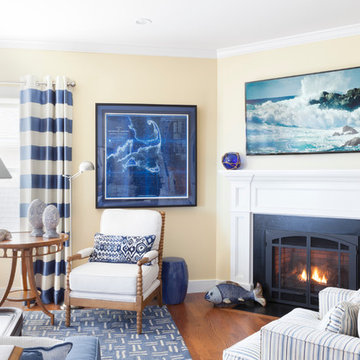
Photo by Yorgos Efthymiadis Photography
Modelo de salón para visitas abierto costero de tamaño medio sin televisor con paredes amarillas, suelo de madera en tonos medios, chimenea de esquina, marco de chimenea de madera y suelo marrón
Modelo de salón para visitas abierto costero de tamaño medio sin televisor con paredes amarillas, suelo de madera en tonos medios, chimenea de esquina, marco de chimenea de madera y suelo marrón
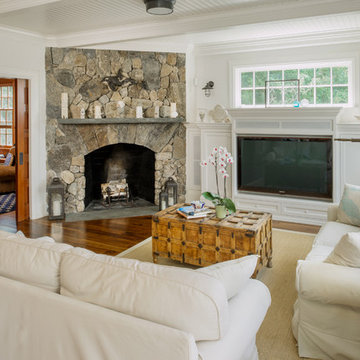
Aaron Usher http://aaronusher.com/
Diseño de sala de estar cerrada marinera grande con paredes blancas, suelo de madera en tonos medios, todas las chimeneas y marco de chimenea de piedra
Diseño de sala de estar cerrada marinera grande con paredes blancas, suelo de madera en tonos medios, todas las chimeneas y marco de chimenea de piedra
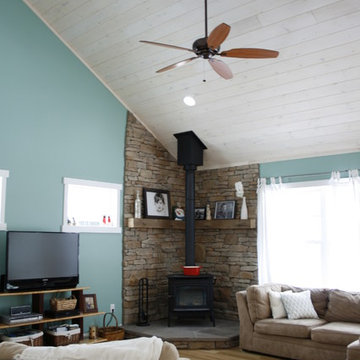
Modelo de sala de estar abierta costera de tamaño medio con paredes azules, suelo de madera en tonos medios, marco de chimenea de metal, televisor independiente y estufa de leña
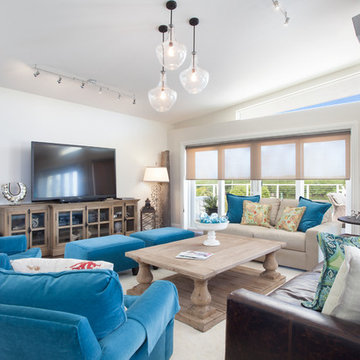
Deana Jorgenson
Imagen de salón para visitas abierto marinero de tamaño medio sin chimenea con televisor independiente, paredes blancas, moqueta y suelo blanco
Imagen de salón para visitas abierto marinero de tamaño medio sin chimenea con televisor independiente, paredes blancas, moqueta y suelo blanco
7.823 fotos de zonas de estar costeras
8





