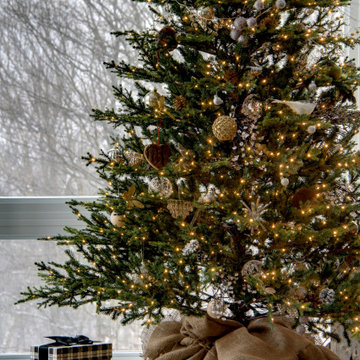7.134 fotos de zonas de estar de estilo de casa de campo
Filtrar por
Presupuesto
Ordenar por:Popular hoy
1 - 20 de 7134 fotos
Artículo 1 de 3

First floor of In-Law apartment with Private Living Room, Kitchen and Bedroom Suite.
Ejemplo de biblioteca en casa cerrada de estilo de casa de campo pequeña con paredes blancas, suelo de madera en tonos medios, pared multimedia, suelo marrón y machihembrado
Ejemplo de biblioteca en casa cerrada de estilo de casa de campo pequeña con paredes blancas, suelo de madera en tonos medios, pared multimedia, suelo marrón y machihembrado

A modern farmhouse living room designed for a new construction home in Vienna, VA.
Diseño de salón abierto campestre grande con paredes blancas, suelo de madera clara, chimenea lineal, marco de chimenea de baldosas y/o azulejos, televisor colgado en la pared, suelo beige, vigas vistas y machihembrado
Diseño de salón abierto campestre grande con paredes blancas, suelo de madera clara, chimenea lineal, marco de chimenea de baldosas y/o azulejos, televisor colgado en la pared, suelo beige, vigas vistas y machihembrado

Sunroom with casement windows and different shades of grey furniture.
Imagen de galería de estilo de casa de campo grande con techo estándar, suelo gris y suelo de madera oscura
Imagen de galería de estilo de casa de campo grande con techo estándar, suelo gris y suelo de madera oscura

This beautiful sitting room is one of my favourite projects to date – it’s such an elegant and welcoming room, created around the beautiful curtain fabric that my client fell in love with.

Ejemplo de sala de estar abierta y abovedada de estilo de casa de campo grande con paredes blancas, suelo de madera clara, chimenea lineal, marco de chimenea de piedra y televisor colgado en la pared

Ejemplo de galería de estilo de casa de campo grande con suelo de baldosas de porcelana, marco de chimenea de metal, techo estándar, suelo gris y estufa de leña

The great room walls are filled with glass doors and transom windows, providing maximum natural light and views of the pond and the meadow.
Photographer: Daniel Contelmo Jr.
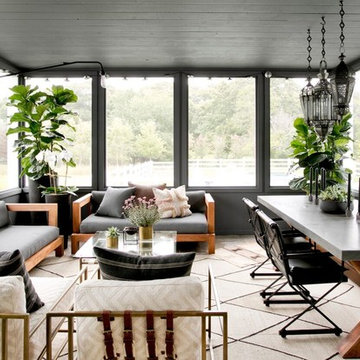
Rikki Snyder
Imagen de galería de estilo de casa de campo grande con techo estándar y suelo beige
Imagen de galería de estilo de casa de campo grande con techo estándar y suelo beige

Les propriétaires ont hérité de cette maison de campagne datant de l'époque de leurs grands parents et inhabitée depuis de nombreuses années. Outre la dimension affective du lieu, il était difficile pour eux de se projeter à y vivre puisqu'ils n'avaient aucune idée des modifications à réaliser pour améliorer les espaces et s'approprier cette maison. La conception s'est faite en douceur et à été très progressive sur de longs mois afin que chacun se projette dans son nouveau chez soi. Je me suis sentie très investie dans cette mission et j'ai beaucoup aimé réfléchir à l'harmonie globale entre les différentes pièces et fonctions puisqu'ils avaient à coeur que leur maison soit aussi idéale pour leurs deux enfants.
Caractéristiques de la décoration : inspirations slow life dans le salon et la salle de bain. Décor végétal et fresques personnalisées à l'aide de papier peint panoramiques les dominotiers et photowall. Tapisseries illustrées uniques.
A partir de matériaux sobres au sol (carrelage gris clair effet béton ciré et parquet massif en bois doré) l'enjeu à été d'apporter un univers à chaque pièce à l'aide de couleurs ou de revêtement muraux plus marqués : Vert / Verte / Tons pierre / Parement / Bois / Jaune / Terracotta / Bleu / Turquoise / Gris / Noir ... Il y a en a pour tout les gouts dans cette maison !

This Lafayette, California, modern farmhouse is all about laid-back luxury. Designed for warmth and comfort, the home invites a sense of ease, transforming it into a welcoming haven for family gatherings and events.
Elegance meets comfort in this light-filled living room with a harmonious blend of comfortable furnishings and thoughtful decor, complemented by a fireplace accent wall adorned with rustic gray tiles.
Project by Douglah Designs. Their Lafayette-based design-build studio serves San Francisco's East Bay areas, including Orinda, Moraga, Walnut Creek, Danville, Alamo Oaks, Diablo, Dublin, Pleasanton, Berkeley, Oakland, and Piedmont.
For more about Douglah Designs, click here: http://douglahdesigns.com/
To learn more about this project, see here:
https://douglahdesigns.com/featured-portfolio/lafayette-modern-farmhouse-rebuild/
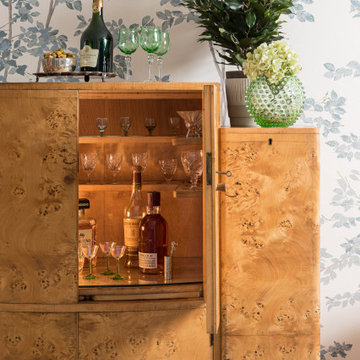
Garden room with beech tree mural and vintage 1930s drinks cabinet
Ejemplo de galería de estilo de casa de campo de tamaño medio con suelo de madera en tonos medios, techo estándar y suelo marrón
Ejemplo de galería de estilo de casa de campo de tamaño medio con suelo de madera en tonos medios, techo estándar y suelo marrón

Our studio designed this beautiful home for a family of four to create a cohesive space for spending quality time. The home has an open-concept floor plan to allow free movement and aid conversations across zones. The living area is casual and comfortable and has a farmhouse feel with the stunning stone-clad fireplace and soft gray and beige furnishings. We also ensured plenty of seating for the whole family to gather around.
In the kitchen area, we used charcoal gray for the island, which complements the beautiful white countertops and the stylish black chairs. We added herringbone-style backsplash tiles to create a charming design element in the kitchen. Open shelving and warm wooden flooring add to the farmhouse-style appeal. The adjacent dining area is designed to look casual, elegant, and sophisticated, with a sleek wooden dining table and attractive chairs.
The powder room is painted in a beautiful shade of sage green. Elegant black fixtures, a black vanity, and a stylish marble countertop washbasin add a casual, sophisticated, and welcoming appeal.
---
Project completed by Wendy Langston's Everything Home interior design firm, which serves Carmel, Zionsville, Fishers, Westfield, Noblesville, and Indianapolis.
For more about Everything Home, see here: https://everythinghomedesigns.com/
To learn more about this project, see here:
https://everythinghomedesigns.com/portfolio/down-to-earth/
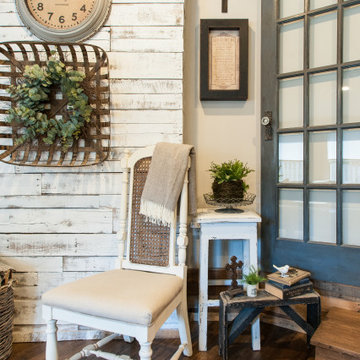
Diseño de galería campestre de tamaño medio con suelo de madera en tonos medios y suelo marrón
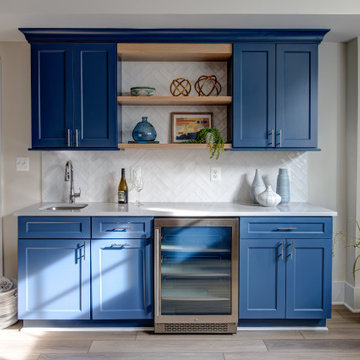
Custom modern farmhouse featuring thoughtful architectural details.
Modelo de bar en casa campestre grande con suelo laminado y suelo gris
Modelo de bar en casa campestre grande con suelo laminado y suelo gris
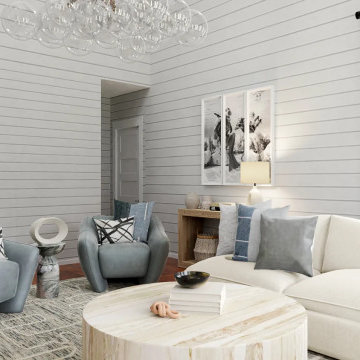
This living room is about to change everything you thought about coastal design. While we wanted to let this living room feel bright and airy, adding touches of blue here and there highlighted the seaside theme. So, you'll see hints of blues in the pillow, the oversized area rug, and the Bond Chairs from Maiden Home. What really makes this living room look extra special is the Cumulus Bubble Chandelier from One Kings Lane, bringing everything together. Finally, the rustic white wood coffee table pairs masterfully with the decorative elements seen across the room. However, you'll notice small details like marble vases and side tables, shell sculptures, and ceramic vases that add an extra layer of textures and shades to this beautiful living room design.

Farmhouse furnished, styled, & staged around this stunner stone fireplace and exposed wood beam ceiling.
Modelo de salón abierto de estilo de casa de campo grande con paredes blancas, suelo de madera clara, marco de chimenea de piedra, televisor colgado en la pared, suelo marrón, madera y todas las chimeneas
Modelo de salón abierto de estilo de casa de campo grande con paredes blancas, suelo de madera clara, marco de chimenea de piedra, televisor colgado en la pared, suelo marrón, madera y todas las chimeneas

While the majority of APD designs are created to meet the specific and unique needs of the client, this whole home remodel was completed in partnership with Black Sheep Construction as a high end house flip. From space planning to cabinet design, finishes to fixtures, appliances to plumbing, cabinet finish to hardware, paint to stone, siding to roofing; Amy created a design plan within the contractor’s remodel budget focusing on the details that would be important to the future home owner. What was a single story house that had fallen out of repair became a stunning Pacific Northwest modern lodge nestled in the woods!

Family Room with reclaimed wood beams for shelving and fireplace mantel. Performance fabrics used on all the furniture allow for a very durable and kid friendly environment.

Imagen de bar en casa con fregadero lineal campestre de tamaño medio con fregadero bajoencimera, armarios con rebordes decorativos, puertas de armario marrones, encimera de cuarcita, salpicadero blanco, salpicadero de madera, suelo de madera clara, suelo beige y encimeras beige
7.134 fotos de zonas de estar de estilo de casa de campo
1






