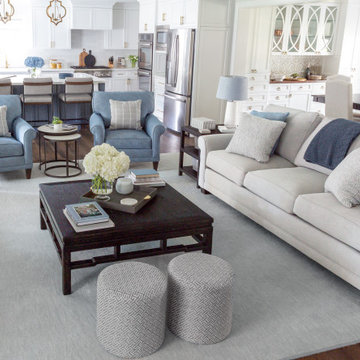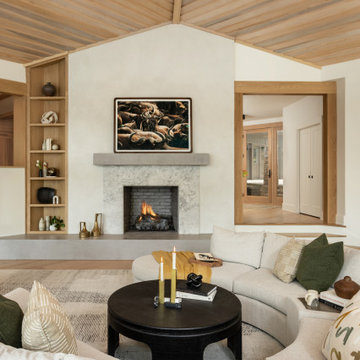43.690 fotos de zonas de estar clásicas renovadas
Filtrar por
Presupuesto
Ordenar por:Popular hoy
1 - 20 de 43.690 fotos
Artículo 1 de 3

Living Room blue chairs performance fabric, custom furniture and rugs. Modern Art. Sherwin Williams Crushed Ice.
Ejemplo de salón abierto tradicional renovado de tamaño medio con suelo de baldosas de cerámica
Ejemplo de salón abierto tradicional renovado de tamaño medio con suelo de baldosas de cerámica

Dark gray wetbar gets a modern/industrial look with the exposed brick wall
Ejemplo de bar en casa con fregadero lineal tradicional renovado de tamaño medio con fregadero bajoencimera, armarios estilo shaker, puertas de armario grises, encimera de madera, salpicadero rojo, salpicadero de ladrillos, suelo vinílico, suelo marrón y encimeras rojas
Ejemplo de bar en casa con fregadero lineal tradicional renovado de tamaño medio con fregadero bajoencimera, armarios estilo shaker, puertas de armario grises, encimera de madera, salpicadero rojo, salpicadero de ladrillos, suelo vinílico, suelo marrón y encimeras rojas

A young family moving from NYC tackled a makeover of their young colonial revival home to make it feel more personal. The kitchen area was quite spacious but needed a facelift and a banquette for breakfast. Painted cabinetry matched to Benjamin Moore’s Light Pewter is balanced by Benjamin Moore Ocean Floor on the island. Mixed metals on the lighting by Allied Maker, faucets and hardware and custom tile by Pratt and Larson make the space feel organic and personal. Photos Adam Macchia. For more information, you may visit our website at www.studiodearborn.com or email us at info@studiodearborn.com.

Diseño de salón abierto tradicional renovado extra grande con paredes azules, suelo de madera en tonos medios, todas las chimeneas y marco de chimenea de madera

Foto de sala de estar abierta tradicional renovada pequeña con paredes grises, suelo de madera oscura, todas las chimeneas, marco de chimenea de piedra, pared multimedia y suelo marrón

LIVING ROOM OPEN FLOOR PLAN
Modelo de salón abierto clásico renovado grande con paredes grises, suelo de madera clara, todas las chimeneas, marco de chimenea de baldosas y/o azulejos, televisor colgado en la pared y suelo gris
Modelo de salón abierto clásico renovado grande con paredes grises, suelo de madera clara, todas las chimeneas, marco de chimenea de baldosas y/o azulejos, televisor colgado en la pared y suelo gris

The renovation of this town home included expansion of this sitting room to encompass an existing patio space. The overhang of the roof over this patio made for a dark space initially. In the renovation, sliding glass doors and a stone patio were added to open up the views, increase natural light, and expand the floor space in this area of the home, adjacent to the Living Room and fireplace.

Transitional living room with contemporary influences.
Photography: Michael Alan Kaskel
Ejemplo de salón para visitas clásico renovado grande sin televisor con paredes grises, todas las chimeneas, marco de chimenea de piedra, suelo de madera oscura, suelo marrón y alfombra
Ejemplo de salón para visitas clásico renovado grande sin televisor con paredes grises, todas las chimeneas, marco de chimenea de piedra, suelo de madera oscura, suelo marrón y alfombra

This homeowner desired the family room (adjacent to the kitchen) to be the casual space to kick back and relax in, while still embellished enough to look stylish.
By selecting mixed textures of leather, linen, distressed woods, and metals, USI was able to create this rustic, yet, inviting space.
Flanking the fireplace with floating shelves and modified built ins, adding a ceiling beams, and a new mantle really transformed this once traditional space to something much more casual and tuscan.

Diseño de salón abierto tradicional renovado de tamaño medio con paredes grises, suelo de madera oscura y suelo marrón

Foto de sótano en el subsuelo clásico renovado extra grande sin chimenea con paredes grises, suelo vinílico y suelo gris

5) 12’ by 7’ L-shaped walk behind wet bar with custom stained and lacquered, recessed paneled, maple/cherry, front bar face, ‘Aristokraft’ raised or recessed panel, cherry base cabinetry (www.aristokraft.com ) with room for owner supplied refrigerator, ice machine, beer tap, etc. and (2) level granite slab countertop (level 1 material allowance with standard edge- http://www.capcotile.com/products/slabs) and 5’ back bar with Aristokraft brand recessed or raised panel cherry base cabinets and upper floating shelves ( http://www.aristokraft.com ) with full height ‘Thin Rock’ genuine stone ‘backsplash’/wall ( https://generalshale.com/products/rock-solid-originals-thin-rock/ ) or mosaic tiled ($8 sq. ft. material allowance) and granite slab back bar countertop (level 1 material allowance- http://www.capcotile.com/products/slabs ), stainless steel under mount entertainment sink and ‘Delta’ - http://www.deltafaucet.com/wps/portal/deltacom/ - brand brushed nickel/rubbed oil bronze entertainment faucet;
6) (2) level, stepped, flooring areas for stadium seating constructed in theater room;
7) Theater room screen area to include: drywall wrapped arched ‘stage’ with painted wood top constructed below recessed arched theater screen space with painted, drywall wrapped ‘columns’ to accommodate owner supplied speakers;

Living room. Use of Mirrors to extend the space.
This apartment is designed by Black and Milk Interior Design. They specialise in Modern Interiors for Modern London Homes. https://blackandmilk.co.uk

Was previously a red brick wood burning fireplace with a matching hearth. We refaced with MDF, Marble subway tile, Spectacular leather finished granite. The gas insert is a Kozy Heat Chaska 34, and the T.V. is a 4K Vizio. The flooring is BELLAWOOD 3/4" x 3-1/4" Select Brazilian Chestnut.

Basement game room and home bar. Cutaway ceiling reveals rustic wood ceiling with contemporary light fixture.
Photography by Spacecrafting
Foto de sala de estar tradicional renovada grande con moqueta, paredes beige y televisor colgado en la pared
Foto de sala de estar tradicional renovada grande con moqueta, paredes beige y televisor colgado en la pared

This family room provides an ample amount of seating for when there is company over and also provides a comfy sanctuary to read and relax. Being so close to horse farms and vineyards, we wanted to play off the surrounding characteristics and include some corresponding attributes in the home. Brad Knipstein was the photographer.

Modelo de salón abierto tradicional renovado grande con paredes blancas, suelo de madera en tonos medios, todas las chimeneas, piedra de revestimiento, pared multimedia y suelo marrón

Custom Living Room Renovation now features a plaster and concrete fireplace, white oak timbers and built in, light oak floors, and a curved sectional sofa.

A luxe home office that is beautiful enough to be the first room you see when walking in this home, but functional enough to be a true working office.

Diseño de sala de estar machihembrado y abierta tradicional renovada de tamaño medio con paredes grises, suelo de madera clara, todas las chimeneas y televisor colgado en la pared
43.690 fotos de zonas de estar clásicas renovadas
1





