556 fotos de zonas de estar con paredes rosas
Filtrar por
Presupuesto
Ordenar por:Popular hoy
1 - 20 de 556 fotos
Artículo 1 de 3

Stylish doesn't have to mean serious. I like to have fun with interiors when the brief allows- this playroom was a transformation project from gloomy dining room to inspiring children’s play room. Timeless prints like this beauty, hung above the original fireplace, bring whimsicality without compromising on style and will weather the test of time as the children grow.

Diseño de salón cerrado ecléctico pequeño con paredes rosas, suelo de madera oscura, papel pintado y papel pintado
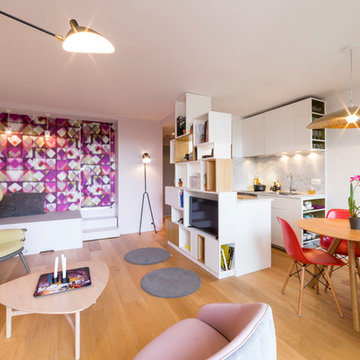
Léandre Chéron
Modelo de sala de estar con biblioteca abierta actual pequeña sin chimenea con paredes rosas, suelo de madera clara, pared multimedia y suelo marrón
Modelo de sala de estar con biblioteca abierta actual pequeña sin chimenea con paredes rosas, suelo de madera clara, pared multimedia y suelo marrón
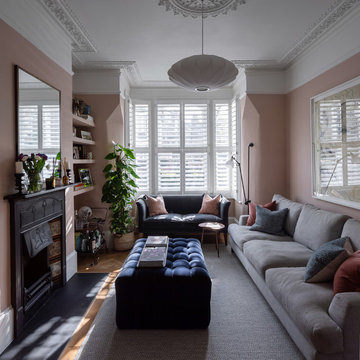
Peter Landers
Modelo de salón cerrado contemporáneo de tamaño medio con paredes rosas, suelo de madera en tonos medios, todas las chimeneas, marco de chimenea de baldosas y/o azulejos y televisor colgado en la pared
Modelo de salón cerrado contemporáneo de tamaño medio con paredes rosas, suelo de madera en tonos medios, todas las chimeneas, marco de chimenea de baldosas y/o azulejos y televisor colgado en la pared
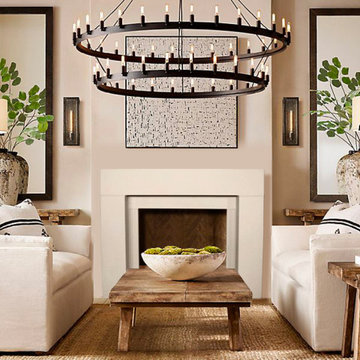
The Elemental- DIY Cast Stone Fireplace Mantel
Elemental’s modern and elegant style blends clean lines with minimal ornamentation. The surround’s waterfall edge detail creates a distinctive architectural flair that’s sure to draw the eye. This mantel provides a perfect timeless expression.
Builders, interior designers, masons, architects, and homeowners are looking for ways to beautify homes in their spare time as a hobby or to save on cost. DeVinci Cast Stone has met DIY-ers halfway by designing and manufacturing cast stone mantels with superior aesthetics, that can be easily installed at home with minimal experience, and at an affordable cost!
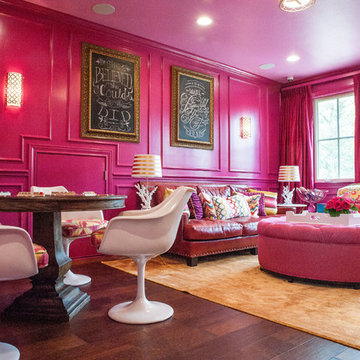
Benjamin Moore Crushed Berries
Sofa is Lee Industries
Tulip chairs are antiques
Mirrored sideboard is an antique as well
Target coral lamps
Foto de sala de juegos en casa cerrada tradicional renovada grande con paredes rosas, suelo de madera en tonos medios y televisor colgado en la pared
Foto de sala de juegos en casa cerrada tradicional renovada grande con paredes rosas, suelo de madera en tonos medios y televisor colgado en la pared
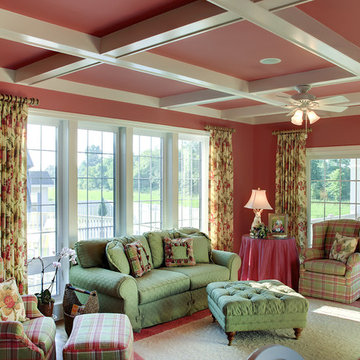
Interior Design - Debbie Carpenter
Photos courtesy of Dave Hubler
Diseño de salón para visitas cerrado clásico de tamaño medio sin chimenea y televisor con paredes rosas, suelo de madera clara y suelo marrón
Diseño de salón para visitas cerrado clásico de tamaño medio sin chimenea y televisor con paredes rosas, suelo de madera clara y suelo marrón
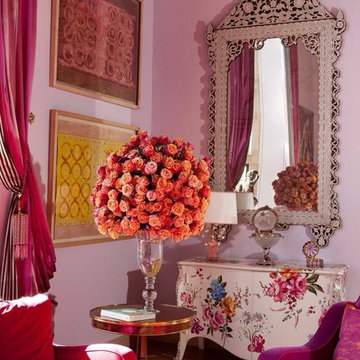
Ball room at Greystone Mansion.
Ejemplo de salón para visitas abierto bohemio grande sin chimenea y televisor con paredes rosas, suelo de madera clara y suelo beige
Ejemplo de salón para visitas abierto bohemio grande sin chimenea y televisor con paredes rosas, suelo de madera clara y suelo beige

Cette grande pièce de réception est composée d'un salon et d'une salle à manger, avec tous les atouts de l'haussmannien: moulures, parquet chevron, cheminée. On y a réinventé les volumes et la circulation avec du mobilier et des éléments de décor mieux proportionnés dans ce très grand espace. On y a créé une ambiance très douce, feutrée mais lumineuse, poétique et romantique, avec un papier peint mystique de paysage endormi dans la brume, dont le dessin de la rivière semble se poursuivre sur le tapis, et des luminaires éthérés, aériens, comme de snuages suspendus au dessus des arbres et des oiseaux. Quelques touches de bois viennent réchauffer l'atmosphère et parfaire le style Wabi-sabi.
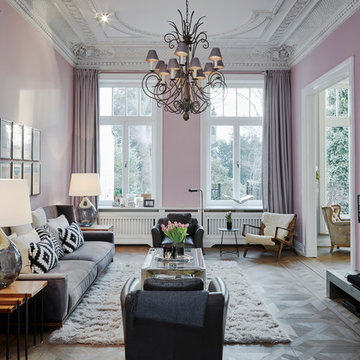
Nina Struwe Photography
Diseño de salón para visitas abierto clásico grande sin chimenea con paredes rosas, suelo marrón y suelo de madera en tonos medios
Diseño de salón para visitas abierto clásico grande sin chimenea con paredes rosas, suelo marrón y suelo de madera en tonos medios
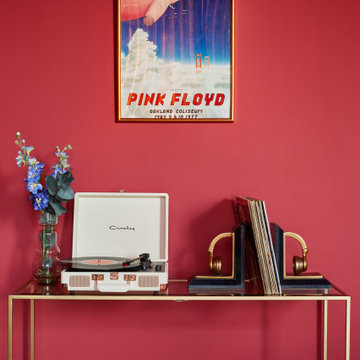
Foto de salón con rincón musical bohemio de tamaño medio con paredes rosas, suelo de madera en tonos medios y televisor colgado en la pared
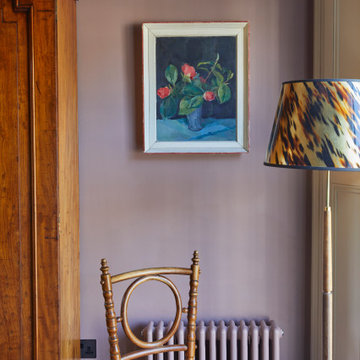
The drawing room and library with striking Georgian features such as full height sash windows, marble fireplace and tall ceilings. Bespoke shelves for book, desk and sofa make it a social yet contemplative space.
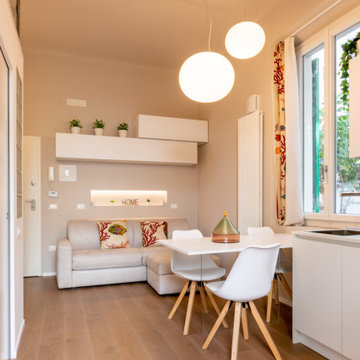
progetto e foto
Arch. Debora Di Michele
Micro Interior Design
Ejemplo de salón tipo loft actual pequeño sin chimenea con paredes rosas, suelo de madera clara y televisor colgado en la pared
Ejemplo de salón tipo loft actual pequeño sin chimenea con paredes rosas, suelo de madera clara y televisor colgado en la pared

The room is designed with the palette of a Conch shell in mind. Pale pink silk-look wallpaper lines the walls, while a Florentine inspired watercolor mural adorns the ceiling and backsplash of the custom built bookcases.
A French caned daybed centers the room-- a place to relax and take an afternoon nap, while a silk velvet clad chaise is ideal for reading.
Books of natural wonders adorn the lacquered oak table in the corner. A vintage mirror coffee table reflects the light. Shagreen end tables add a bit of texture befitting the coastal atmosphere.
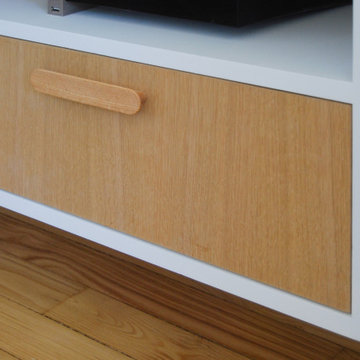
Minimalisme et confort pour cet appartement des années 90. Cet appartement aux volumes classiques, a subit une transformation importante pour devenir un lieu de vie moderne et confortable, adapté aux usages des clients.
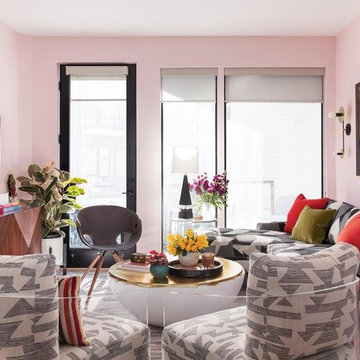
This chic couple from Manhattan requested for a fashion-forward focus for their new Boston condominium. Textiles by Christian Lacroix, Faberge eggs, and locally designed stilettos once owned by Lady Gaga are just a few of the inspirations they offered.
Project designed by Boston interior design studio Dane Austin Design. They serve Boston, Cambridge, Hingham, Cohasset, Newton, Weston, Lexington, Concord, Dover, Andover, Gloucester, as well as surrounding areas.
For more about Dane Austin Design, click here: https://daneaustindesign.com/
To learn more about this project, click here:
https://daneaustindesign.com/seaport-high-rise
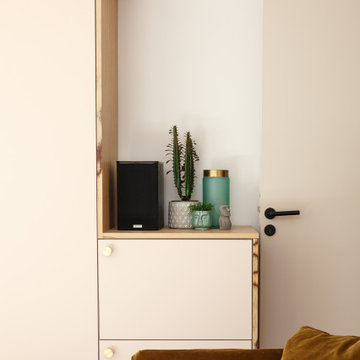
Ejemplo de cine en casa mediterráneo de tamaño medio con paredes rosas, suelo de baldosas de terracota, pantalla de proyección y suelo rojo
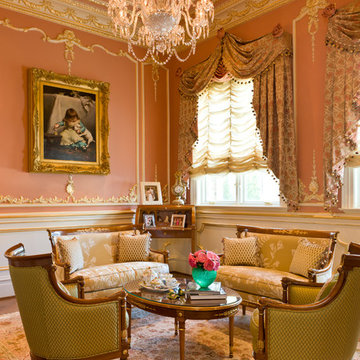
Gordon Beall
Imagen de salón para visitas cerrado clásico grande sin chimenea y televisor con paredes rosas y suelo de madera en tonos medios
Imagen de salón para visitas cerrado clásico grande sin chimenea y televisor con paredes rosas y suelo de madera en tonos medios
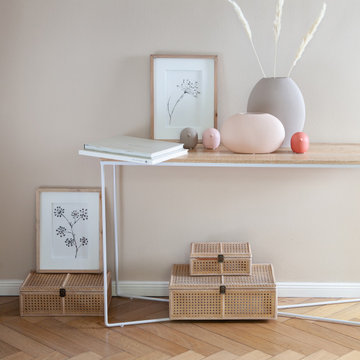
Diese Einrichtung könnte sowohl im Eingangsbereich / Flur als auch im Wohnbereich ihren Platz finden. Aufbewahrungsmöglichkeiten mit Wiener Geflecht und Accessoires ergänzen sich perfekt. Der Boden aus Eiche schwingt die Brücke zwischen Moderne und Klassik.

The brief for this project involved a full house renovation, and extension to reconfigure the ground floor layout. To maximise the untapped potential and make the most out of the existing space for a busy family home.
When we spoke with the homeowner about their project, it was clear that for them, this wasn’t just about a renovation or extension. It was about creating a home that really worked for them and their lifestyle. We built in plenty of storage, a large dining area so they could entertain family and friends easily. And instead of treating each space as a box with no connections between them, we designed a space to create a seamless flow throughout.
A complete refurbishment and interior design project, for this bold and brave colourful client. The kitchen was designed and all finishes were specified to create a warm modern take on a classic kitchen. Layered lighting was used in all the rooms to create a moody atmosphere. We designed fitted seating in the dining area and bespoke joinery to complete the look. We created a light filled dining space extension full of personality, with black glazing to connect to the garden and outdoor living.
556 fotos de zonas de estar con paredes rosas
1





