750 fotos de zonas de estar con suelo de bambú
Filtrar por
Presupuesto
Ordenar por:Popular hoy
1 - 20 de 750 fotos
Artículo 1 de 3
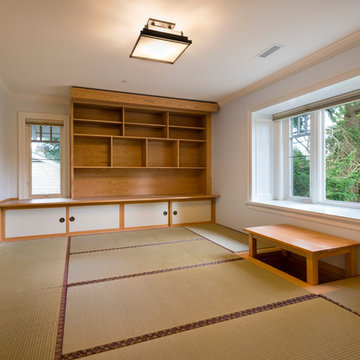
Paul Grdina Photography
Foto de sala de estar de estilo zen grande con paredes grises y suelo de bambú
Foto de sala de estar de estilo zen grande con paredes grises y suelo de bambú

The clean lines give our Newport cast stone fireplace a unique modern style, which is sure to add a touch of panache to any home. This mantel is very versatile when it comes to style and size with its adjustable height and width. Perfect for outdoor living installation as well.

This gallery room design elegantly combines cool color tones with a sleek modern look. The wavy area rug anchors the room with subtle visual textures reminiscent of water. The art in the space makes the room feel much like a museum, while the furniture and accessories will bring in warmth into the room.
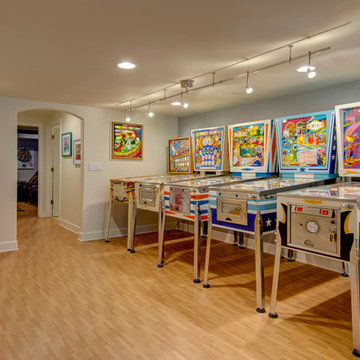
©Finished Basement Company
Modelo de sótano con ventanas clásico renovado de tamaño medio sin chimenea con paredes beige, suelo de bambú y suelo marrón
Modelo de sótano con ventanas clásico renovado de tamaño medio sin chimenea con paredes beige, suelo de bambú y suelo marrón

Ethan Rohloff Photography
Diseño de salón para visitas abierto rural de tamaño medio sin televisor con paredes blancas y suelo de bambú
Diseño de salón para visitas abierto rural de tamaño medio sin televisor con paredes blancas y suelo de bambú

Reclaimed wood beams, salvaged from an old barn are used as a mantel over a wood burning fireplace.
Douglas fir shelves are fitted underneath with hidden supports. The fireplace is cladded with CalStone.
Staging by Karen Salveson, Miss Conception Design
Photography by Peter Fox Photography

Complete overhaul of the common area in this wonderful Arcadia home.
The living room, dining room and kitchen were redone.
The direction was to obtain a contemporary look but to preserve the warmth of a ranch home.
The perfect combination of modern colors such as grays and whites blend and work perfectly together with the abundant amount of wood tones in this design.
The open kitchen is separated from the dining area with a large 10' peninsula with a waterfall finish detail.
Notice the 3 different cabinet colors, the white of the upper cabinets, the Ash gray for the base cabinets and the magnificent olive of the peninsula are proof that you don't have to be afraid of using more than 1 color in your kitchen cabinets.
The kitchen layout includes a secondary sink and a secondary dishwasher! For the busy life style of a modern family.
The fireplace was completely redone with classic materials but in a contemporary layout.
Notice the porcelain slab material on the hearth of the fireplace, the subway tile layout is a modern aligned pattern and the comfortable sitting nook on the side facing the large windows so you can enjoy a good book with a bright view.
The bamboo flooring is continues throughout the house for a combining effect, tying together all the different spaces of the house.
All the finish details and hardware are honed gold finish, gold tones compliment the wooden materials perfectly.
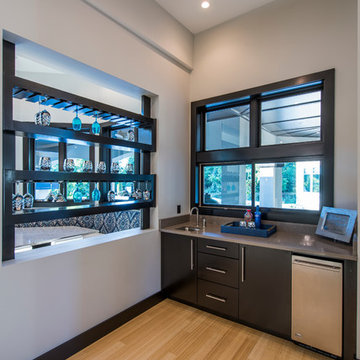
Imagen de bar en casa con fregadero lineal moderno de tamaño medio con armarios con paneles lisos, puertas de armario negras, encimera de cuarzo compacto y suelo de bambú

Diseño de salón abierto actual grande sin televisor con paredes blancas, suelo de bambú, chimenea de doble cara y marco de chimenea de baldosas y/o azulejos
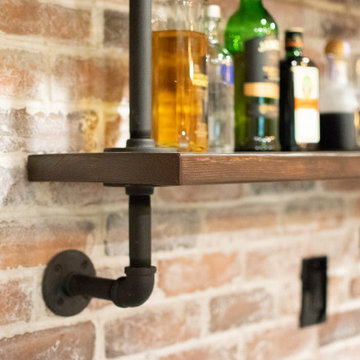
Rustic Basement Concept- with cork flooring. fireplace, open shelving, bar area, wood paneling in Columbus
Foto de bar en casa rural grande con suelo de bambú y suelo beige
Foto de bar en casa rural grande con suelo de bambú y suelo beige

In the late 50’s, this basement was cut up into a dental office with tiny exam rooms. Red House Custom Building designed a space that could be used as a home gym & media room. Upon demolition, we uncovered an original, structural arch and a wonderful brick foundation that highlighted the home’s original detailing and substantial structure. These were reincorporated into the new design. The arched window on the left was stripped and restored to original working order. The fireplace was one of four original to the home.
Harold T. Merriman was the original owner of home, and the homeowners found some of his works on the third floor of the house. He sketched a plat of lots surrounding the property in 1899. At the completion of the project, the homeowners had it framed, and it now hangs in the room above the A/V cabinet.
High paneled wainscot in the basement perfectly mimics the late 1800’s, battered paneling found under several wall layers during demo. The LED accent lighting was installed behind the top cap of the wainscot to highlight the mixing of new and old while bringing a warm glow to the room.
Photo by Grace Lentini.
Instagram: @redhousedesignbuild

This kitchen in Whitehouse Station has glazed off white cabinets, and a distressed green-gray island. Touches of modern and touches of rustic are combined to create a warm, cozy family space.
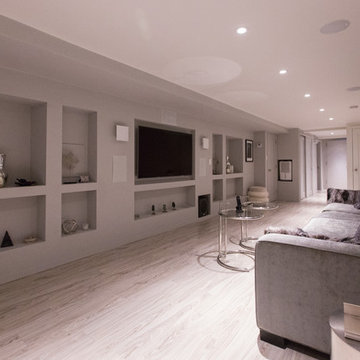
basement modern home theater.
Dreams come true, modern man cave or nice and worm family home theater, multi-use
Diseño de cine en casa abierto minimalista grande con paredes grises, suelo de bambú y televisor colgado en la pared
Diseño de cine en casa abierto minimalista grande con paredes grises, suelo de bambú y televisor colgado en la pared
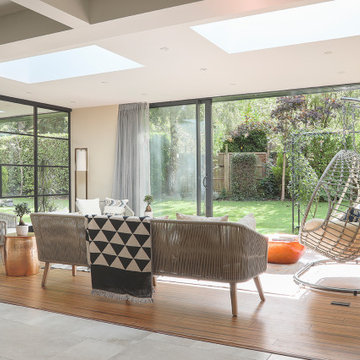
Large open space looking out to garden. Critall doors to provide flexibility for rooms. Lots of natural light from the doors and the lanterns. Warm and natural colour scheme.
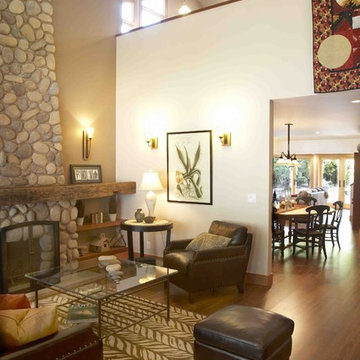
Reclaimed wood beams, salvaged from an old barn are used as a mantel over a wood burning fireplace.
Douglas fir shelves are fitted underneath with hidden supports. The fireplace is cladded with CalStone.
Staging by Karen Salveson, Miss Conception Design
Photography by Peter Fox Photography
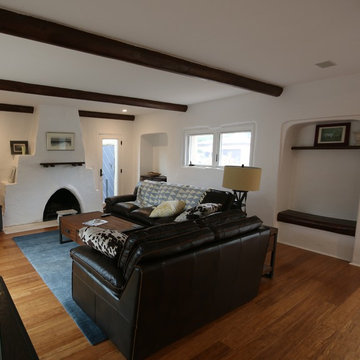
Jim Brophy
October 5 Fine Home Builders
562-494-7453
Foto de salón abierto rural de tamaño medio con paredes blancas, suelo de bambú y marco de chimenea de yeso
Foto de salón abierto rural de tamaño medio con paredes blancas, suelo de bambú y marco de chimenea de yeso
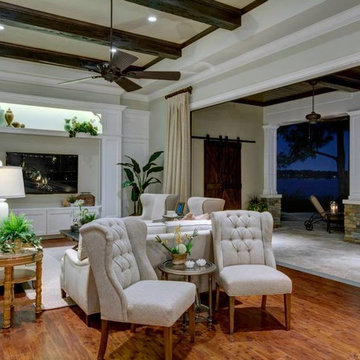
Photos provided by Konkol Custom Homes & Remodeling
Modelo de salón para visitas abierto tradicional renovado grande sin chimenea con paredes grises, suelo de bambú y pared multimedia
Modelo de salón para visitas abierto tradicional renovado grande sin chimenea con paredes grises, suelo de bambú y pared multimedia

Modelo de sótano con puerta retro de tamaño medio con paredes grises, suelo de bambú, todas las chimeneas y papel pintado

Complete overhaul of the common area in this wonderful Arcadia home.
The living room, dining room and kitchen were redone.
The direction was to obtain a contemporary look but to preserve the warmth of a ranch home.
The perfect combination of modern colors such as grays and whites blend and work perfectly together with the abundant amount of wood tones in this design.
The open kitchen is separated from the dining area with a large 10' peninsula with a waterfall finish detail.
Notice the 3 different cabinet colors, the white of the upper cabinets, the Ash gray for the base cabinets and the magnificent olive of the peninsula are proof that you don't have to be afraid of using more than 1 color in your kitchen cabinets.
The kitchen layout includes a secondary sink and a secondary dishwasher! For the busy life style of a modern family.
The fireplace was completely redone with classic materials but in a contemporary layout.
Notice the porcelain slab material on the hearth of the fireplace, the subway tile layout is a modern aligned pattern and the comfortable sitting nook on the side facing the large windows so you can enjoy a good book with a bright view.
The bamboo flooring is continues throughout the house for a combining effect, tying together all the different spaces of the house.
All the finish details and hardware are honed gold finish, gold tones compliment the wooden materials perfectly.

Modelo de sala de estar con rincón musical abierta escandinava grande con paredes grises, suelo de bambú, chimeneas suspendidas, marco de chimenea de metal, televisor colgado en la pared, suelo marrón, papel pintado y papel pintado
750 fotos de zonas de estar con suelo de bambú
1





