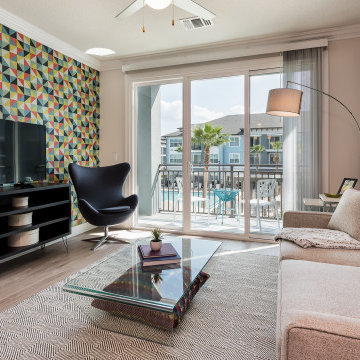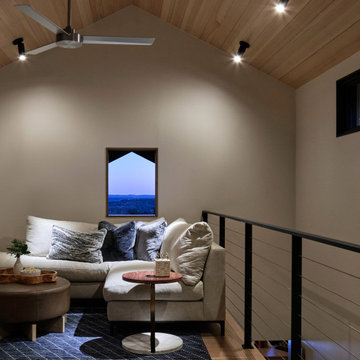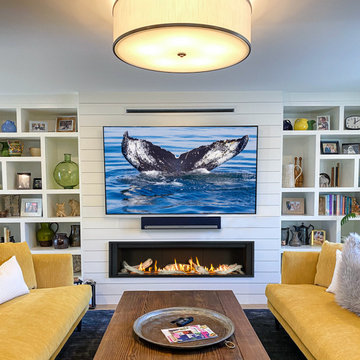11.540 fotos de zonas de estar pequeñas
Filtrar por
Presupuesto
Ordenar por:Popular hoy
1 - 20 de 11.540 fotos
Artículo 1 de 3

First floor of In-Law apartment with Private Living Room, Kitchen and Bedroom Suite.
Ejemplo de biblioteca en casa cerrada de estilo de casa de campo pequeña con paredes blancas, suelo de madera en tonos medios, pared multimedia, suelo marrón y machihembrado
Ejemplo de biblioteca en casa cerrada de estilo de casa de campo pequeña con paredes blancas, suelo de madera en tonos medios, pared multimedia, suelo marrón y machihembrado

Custom Wet Bar Area
MLC Interiors
35 Old Farm Road
Basking Ridge, NJ 07920
Modelo de bar en casa con fregadero lineal clásico pequeño con fregadero bajoencimera, armarios con paneles con relieve, puertas de armario azules, encimera de granito, suelo de madera en tonos medios y suelo marrón
Modelo de bar en casa con fregadero lineal clásico pequeño con fregadero bajoencimera, armarios con paneles con relieve, puertas de armario azules, encimera de granito, suelo de madera en tonos medios y suelo marrón

Ejemplo de salón machihembrado y abierto nórdico pequeño con paredes blancas, suelo vinílico, chimeneas suspendidas, televisor colgado en la pared y suelo multicolor

Foto de sala de estar abierta tradicional renovada pequeña con paredes grises, suelo de madera oscura, todas las chimeneas, marco de chimenea de piedra, pared multimedia y suelo marrón

The family room / TV room is cozy with full wall built-in with storage. The back of the shelving has wallcovering to create depth, texture and interest.

Living room. Use of Mirrors to extend the space.
This apartment is designed by Black and Milk Interior Design. They specialise in Modern Interiors for Modern London Homes. https://blackandmilk.co.uk

Kitchenette
Foto de bar en casa con fregadero lineal de estilo americano pequeño con fregadero bajoencimera, armarios estilo shaker, puertas de armario de madera clara, encimera de esteatita, salpicadero negro, salpicadero de losas de piedra, suelo de madera clara, suelo beige y encimeras negras
Foto de bar en casa con fregadero lineal de estilo americano pequeño con fregadero bajoencimera, armarios estilo shaker, puertas de armario de madera clara, encimera de esteatita, salpicadero negro, salpicadero de losas de piedra, suelo de madera clara, suelo beige y encimeras negras

This lower-level entertainment area and spare bedroom is the perfect flex space for game nights, family gatherings, and hosting overnight guests. We furnished the space in a soft palette of light blues and cream-colored neutrals. This palette feels cohesive with the other rooms in the home and helps the area feel bright, with or without great natural lighting.
For functionality, we also offered two seating options, this 2-3 person sofa and a comfortable upholstered chair that can be easily moved to face the TV or cozy up to the ottoman when you break out the board games.

Foto de salón tipo loft minimalista pequeño con paredes blancas, suelo de madera en tonos medios, todas las chimeneas, marco de chimenea de madera y suelo marrón

This luxury suite offers a spin on timeless mid-century design. Organic influences are expressed through clean lines that can be seen in the tulip cocktail table, locally sourced art, and other features that each tell their own story. Unconventional wallpaper and color saturation provide playful juxtaposition within the space, in addition to the contrasting materials and colors that fashion themselves into accordance. In the master bedroom stretches a mystical mountain mural that contrasts Florida's warm weather while, in the adjacent guest bedroom, a deep sea scene complete with fish are a nod to Florida beaches!

a small family room provides an area for television at the open kitchen and living space
Imagen de sala de estar abierta minimalista pequeña con paredes blancas, suelo de madera clara, todas las chimeneas, marco de chimenea de piedra, televisor colgado en la pared, suelo multicolor y madera
Imagen de sala de estar abierta minimalista pequeña con paredes blancas, suelo de madera clara, todas las chimeneas, marco de chimenea de piedra, televisor colgado en la pared, suelo multicolor y madera

Here you can see the corner of the custom thermally broken steel wine cellar on the far left.
Diseño de bar en casa con barra de bar de galera actual pequeño con encimera de madera, salpicadero verde, suelo de madera oscura, suelo marrón y encimeras marrones
Diseño de bar en casa con barra de bar de galera actual pequeño con encimera de madera, salpicadero verde, suelo de madera oscura, suelo marrón y encimeras marrones

The original room was just a screen room with a low flat ceiling constructed over decking. There was a door off to the side with a cumbersome staircase, another door leading to the rear yard and a slider leading into the house. Since the room was all screens it could not really be utilized all four seasons. Another issue, bugs would come in through the decking, the screens and the space under the two screen doors. To create a space that can be utilized all year round we rebuilt the walls, raised the ceiling, added insulation, installed a combination of picture and casement windows and a 12' slider along the deck wall. For the underneath we installed insulation and a new wood look vinyl floor. The space can now be comfortably utilized most of the year.

Diseño de bar en casa lineal escandinavo pequeño con armarios estilo shaker, puertas de armario de madera clara, encimera de cuarzo compacto, suelo de madera clara y encimeras grises

Bright and airy cottage living room with white washed brick and natural wood beam mantle.
Imagen de salón abierto y abovedado marinero pequeño sin televisor con paredes blancas, suelo de madera clara, todas las chimeneas y marco de chimenea de ladrillo
Imagen de salón abierto y abovedado marinero pequeño sin televisor con paredes blancas, suelo de madera clara, todas las chimeneas y marco de chimenea de ladrillo

This is a cozy TV theater loft. We furnished this space with a custom- sized corner sectional sized precisely for this small room. The peek through window above the sofa frames the hill country view through the wall of windows in the next room.

Thinking the heat from this Falmouth home's new Valor Fireplace is going to ruin the beautiful shiplap wall, Samsung TV and Sonos Sound Bar?
??? ???? ????.
Valor's HeatShift system uses interior ducts to redirect 60% of the heat up and then back into the room via a vent near the ceiling. No need for a noisy fan.
HeatShift is a great feature to have if your surrounding walls, artwork, or electronics need to be cool.
Shown in photo: Valor L3 Gas Fireplace, Samsung 75" Smart TV with a Sonos PlayBar - All compatible with a Control4 home automation system and all available at Vineyard Home.

Living area with custom designed entertainment unit and integrated bench seat. BW print by ArtHouseCo
Modelo de sala de estar abierta escandinava pequeña con paredes blancas, suelo de madera oscura, pared multimedia y suelo marrón
Modelo de sala de estar abierta escandinava pequeña con paredes blancas, suelo de madera oscura, pared multimedia y suelo marrón

This family room space feels cozy with its deep blue gray walls and large throw pillows. The ivory shagreen coffee table lightens up the pallet. Brass accessories add interest.

Ejemplo de sótano en el subsuelo campestre pequeño con bar en casa, paredes grises, suelo de madera en tonos medios, todas las chimeneas, marco de chimenea de ladrillo y suelo marrón
11.540 fotos de zonas de estar pequeñas
1





