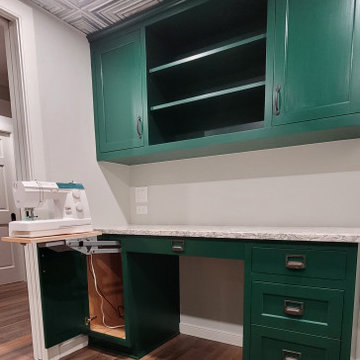5.536 fotos de zonas de estar con suelo vinílico
Filtrar por
Presupuesto
Ordenar por:Popular hoy
1 - 20 de 5536 fotos
Artículo 1 de 3

Imagen de sótano en el subsuelo tradicional grande con bar en casa, paredes grises, suelo vinílico, chimeneas suspendidas, suelo marrón y vigas vistas

Dark gray wetbar gets a modern/industrial look with the exposed brick wall
Ejemplo de bar en casa con fregadero lineal tradicional renovado de tamaño medio con fregadero bajoencimera, armarios estilo shaker, puertas de armario grises, encimera de madera, salpicadero rojo, salpicadero de ladrillos, suelo vinílico, suelo marrón y encimeras rojas
Ejemplo de bar en casa con fregadero lineal tradicional renovado de tamaño medio con fregadero bajoencimera, armarios estilo shaker, puertas de armario grises, encimera de madera, salpicadero rojo, salpicadero de ladrillos, suelo vinílico, suelo marrón y encimeras rojas

Ejemplo de salón machihembrado y abierto nórdico pequeño con paredes blancas, suelo vinílico, chimeneas suspendidas, televisor colgado en la pared y suelo multicolor

Foto de sótano en el subsuelo clásico renovado extra grande sin chimenea con paredes grises, suelo vinílico y suelo gris
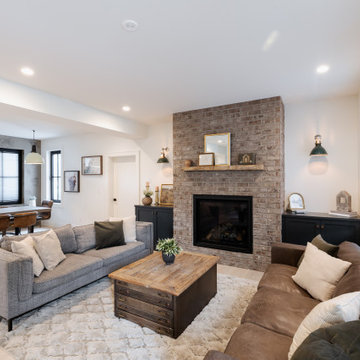
Modelo de salón abierto rural de tamaño medio con paredes blancas, suelo vinílico, todas las chimeneas, marco de chimenea de ladrillo y suelo beige

This basement remodel converted 50% of this victorian era home into useable space for the whole family. The space includes: Bar, Workout Area, Entertainment Space.
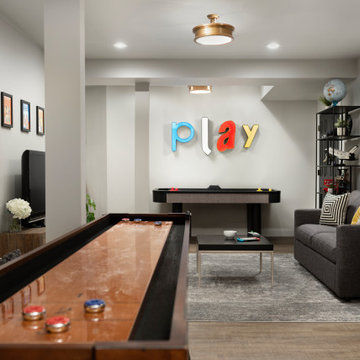
Imagen de sótano en el subsuelo tradicional renovado de tamaño medio con bar en casa, paredes grises, suelo vinílico, todas las chimeneas y suelo marrón

Imagen de bar en casa con barra de bar en U ecléctico de tamaño medio con fregadero bajoencimera, encimera de madera, suelo vinílico, suelo beige y encimeras marrones

Modelo de sótano con puerta retro de tamaño medio con paredes grises, suelo vinílico, casetón y madera

The original room was just a screen room with a low flat ceiling constructed over decking. There was a door off to the side with a cumbersome staircase, another door leading to the rear yard and a slider leading into the house. Since the room was all screens it could not really be utilized all four seasons. Another issue, bugs would come in through the decking, the screens and the space under the two screen doors. To create a space that can be utilized all year round we rebuilt the walls, raised the ceiling, added insulation, installed a combination of picture and casement windows and a 12' slider along the deck wall. For the underneath we installed insulation and a new wood look vinyl floor. The space can now be comfortably utilized most of the year.
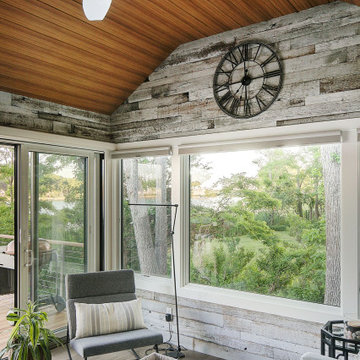
The original room was just a screen room with a low flat ceiling constructed over decking. There was a door off to the side with a cumbersome staircase, another door leading to the rear yard and a slider leading into the house. Since the room was all screens it could not really be utilized all four seasons. Another issue, bugs would come in through the decking, the screens and the space under the two screen doors. To create a space that can be utilized all year round we rebuilt the walls, raised the ceiling, added insulation, installed a combination of picture and casement windows and a 12' slider along the deck wall. For the underneath we installed insulation and a new wood look vinyl floor. The space can now be comfortably utilized most of the year.

This full basement renovation included adding a mudroom area, media room, a bedroom, a full bathroom, a game room, a kitchen, a gym and a beautiful custom wine cellar. Our clients are a family that is growing, and with a new baby, they wanted a comfortable place for family to stay when they visited, as well as space to spend time themselves. They also wanted an area that was easy to access from the pool for entertaining, grabbing snacks and using a new full pool bath.We never treat a basement as a second-class area of the house. Wood beams, customized details, moldings, built-ins, beadboard and wainscoting give the lower level main-floor style. There’s just as much custom millwork as you’d see in the formal spaces upstairs. We’re especially proud of the wine cellar, the media built-ins, the customized details on the island, the custom cubbies in the mudroom and the relaxing flow throughout the entire space.
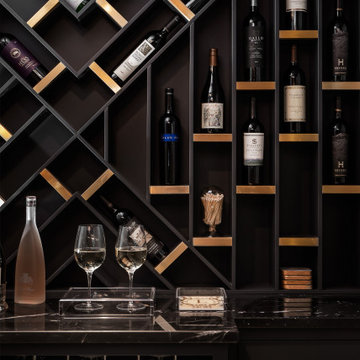
Basement Remodel with multiple areas for work, play and relaxation.
Diseño de sótano en el subsuelo clásico renovado grande con paredes grises, suelo vinílico, todas las chimeneas, marco de chimenea de piedra y suelo marrón
Diseño de sótano en el subsuelo clásico renovado grande con paredes grises, suelo vinílico, todas las chimeneas, marco de chimenea de piedra y suelo marrón
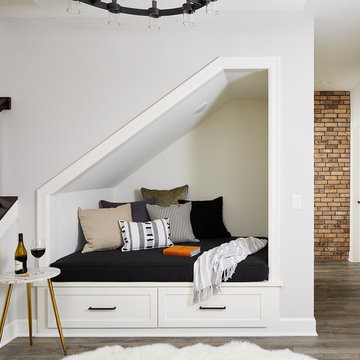
A cozy reading nook built in under the stairs leading to the basement.
Foto de sótano con puerta clásico renovado grande con paredes grises, suelo vinílico y suelo gris
Foto de sótano con puerta clásico renovado grande con paredes grises, suelo vinílico y suelo gris
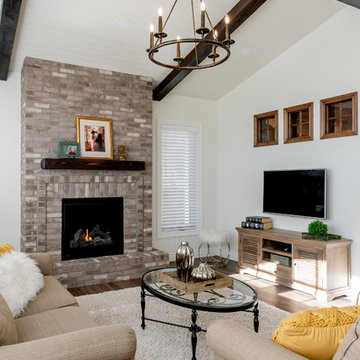
DM Images
Modelo de salón clásico pequeño con paredes blancas, suelo vinílico, todas las chimeneas, marco de chimenea de ladrillo, televisor colgado en la pared y suelo marrón
Modelo de salón clásico pequeño con paredes blancas, suelo vinílico, todas las chimeneas, marco de chimenea de ladrillo, televisor colgado en la pared y suelo marrón
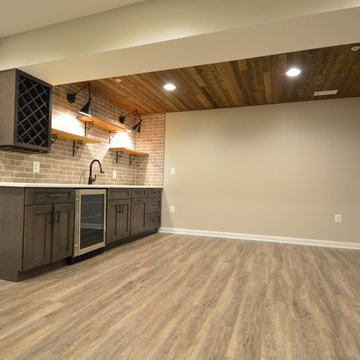
shiplap, brick tile
Modelo de sótano con puerta clásico renovado grande sin chimenea con paredes beige, suelo vinílico y suelo marrón
Modelo de sótano con puerta clásico renovado grande sin chimenea con paredes beige, suelo vinílico y suelo marrón

Diseño de bar en casa con barra de bar de galera actual de tamaño medio sin pila con armarios con paneles lisos, puertas de armario marrones, encimera de cuarzo compacto, salpicadero multicolor, salpicadero de losas de piedra, suelo vinílico, suelo gris y encimeras marrones

Modelo de bar en casa con fregadero en L clásico renovado grande con fregadero bajoencimera, armarios estilo shaker, puertas de armario negras, encimera de cuarzo compacto, suelo vinílico, suelo marrón y encimeras beige
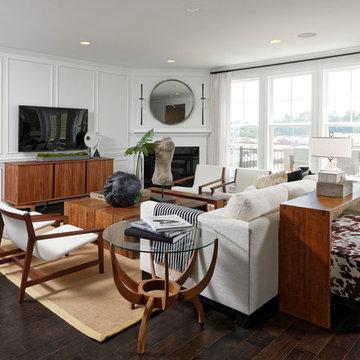
Modelo de salón para visitas abierto clásico renovado grande con paredes blancas, suelo marrón, suelo vinílico, todas las chimeneas, marco de chimenea de yeso y televisor independiente
5.536 fotos de zonas de estar con suelo vinílico
1






