2.030 fotos de zonas de estar naranjas
Filtrar por
Presupuesto
Ordenar por:Popular hoy
1 - 20 de 2030 fotos
Artículo 1 de 3

Ejemplo de salón abierto actual grande con paredes beige, suelo de madera clara, todas las chimeneas, marco de chimenea de baldosas y/o azulejos y televisor colgado en la pared

Home theater with wood paneling and Corrugated perforated metal ceiling, plus built-in banquette seating. next to TV wall
photo by Jeffrey Edward Tryon

This is the model unit for modern live-work lofts. The loft features 23 foot high ceilings, a spiral staircase, and an open bedroom mezzanine.
Imagen de salón para visitas cerrado y cemento urbano de tamaño medio sin televisor con paredes grises, suelo de cemento, todas las chimeneas, suelo gris, marco de chimenea de metal y alfombra
Imagen de salón para visitas cerrado y cemento urbano de tamaño medio sin televisor con paredes grises, suelo de cemento, todas las chimeneas, suelo gris, marco de chimenea de metal y alfombra

This living room renovation features a transitional style with a nod towards Tudor decor. The living room has to serve multiple purposes for the family, including entertaining space, family-together time, and even game-time for the kids. So beautiful case pieces were chosen to house games and toys, the TV was concealed in a custom built-in cabinet and a stylish yet durable round hammered brass coffee table was chosen to stand up to life with children. This room is both functional and gorgeous! Curated Nest Interiors is the only Westchester, Brooklyn & NYC full-service interior design firm specializing in family lifestyle design & decor.

Peter Landers
Modelo de salón tradicional renovado de tamaño medio con paredes rosas, suelo de madera en tonos medios, todas las chimeneas, marco de chimenea de baldosas y/o azulejos, televisor colgado en la pared y suelo marrón
Modelo de salón tradicional renovado de tamaño medio con paredes rosas, suelo de madera en tonos medios, todas las chimeneas, marco de chimenea de baldosas y/o azulejos, televisor colgado en la pared y suelo marrón

Modelo de salón para visitas abierto actual de tamaño medio sin chimenea con paredes blancas, suelo de mármol, televisor colgado en la pared y suelo beige

Fabulous home bar where we installed the koi wallpaper backsplash and painted the cabinets in a high-gloss black lacquer!
Diseño de bar en casa con fregadero lineal actual de tamaño medio con fregadero bajoencimera, armarios con paneles lisos, puertas de armario negras, encimera de mármol, encimeras negras, suelo de madera en tonos medios y suelo marrón
Diseño de bar en casa con fregadero lineal actual de tamaño medio con fregadero bajoencimera, armarios con paneles lisos, puertas de armario negras, encimera de mármol, encimeras negras, suelo de madera en tonos medios y suelo marrón

The unexpected accents of copper, gold and peach work beautifully with the neutral corner sofa suite.
Foto de salón tradicional renovado de tamaño medio con paredes beige, suelo negro, marco de chimenea de piedra y casetón
Foto de salón tradicional renovado de tamaño medio con paredes beige, suelo negro, marco de chimenea de piedra y casetón

Interior Designer: Allard & Roberts Interior Design, Inc.
Builder: Glennwood Custom Builders
Architect: Con Dameron
Photographer: Kevin Meechan
Doors: Sun Mountain
Cabinetry: Advance Custom Cabinetry
Countertops & Fireplaces: Mountain Marble & Granite
Window Treatments: Blinds & Designs, Fletcher NC

This newly built Old Mission style home gave little in concessions in regards to historical accuracies. To create a usable space for the family, Obelisk Home provided finish work and furnishings but in needed to keep with the feeling of the home. The coffee tables bunched together allow flexibility and hard surfaces for the girls to play games on. New paint in historical sage, window treatments in crushed velvet with hand-forged rods, leather swivel chairs to allow “bird watching” and conversation, clean lined sofa, rug and classic carved chairs in a heavy tapestry to bring out the love of the American Indian style and tradition.
Original Artwork by Jane Troup
Photos by Jeremy Mason McGraw

Part of a full renovation in a Brooklyn brownstone a modern linear fireplace is surrounded by white stacked stone and contrasting custom built dark wood cabinetry. A limestone mantel separates the stone from a large TV and creates a focal point for the room.

Modern pool and cabana where the granite ledge of Gloucester Harbor meet the manicured grounds of this private residence. The modest-sized building is an overachiever, with its soaring roof and glass walls striking a modern counterpoint to the property’s century-old shingle style home.
Photo by: Nat Rea Photography
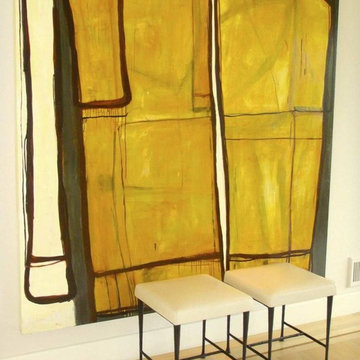
Imagen de salón abierto minimalista grande sin chimenea y televisor con paredes beige y suelo de madera clara

Brad Montgomery
Imagen de cine en casa abierto tradicional renovado grande con paredes grises, moqueta, pantalla de proyección y suelo gris
Imagen de cine en casa abierto tradicional renovado grande con paredes grises, moqueta, pantalla de proyección y suelo gris
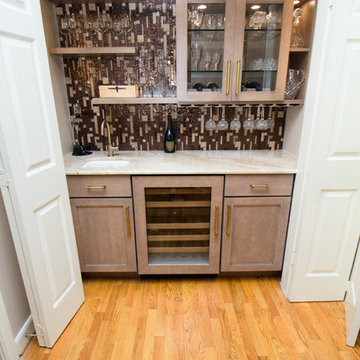
Designed By: Robby & Lisa Griffin
Photios By: Desired Photo
Ejemplo de bar en casa con fregadero lineal contemporáneo pequeño con fregadero bajoencimera, armarios estilo shaker, puertas de armario beige, encimera de mármol, salpicadero marrón, salpicadero de azulejos de vidrio, suelo de madera clara y suelo marrón
Ejemplo de bar en casa con fregadero lineal contemporáneo pequeño con fregadero bajoencimera, armarios estilo shaker, puertas de armario beige, encimera de mármol, salpicadero marrón, salpicadero de azulejos de vidrio, suelo de madera clara y suelo marrón
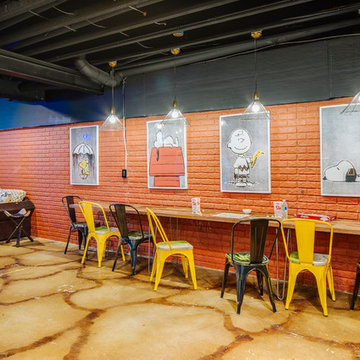
LUXUDIO
Imagen de sótano en el subsuelo minimalista grande con paredes marrones y suelo de cemento
Imagen de sótano en el subsuelo minimalista grande con paredes marrones y suelo de cemento
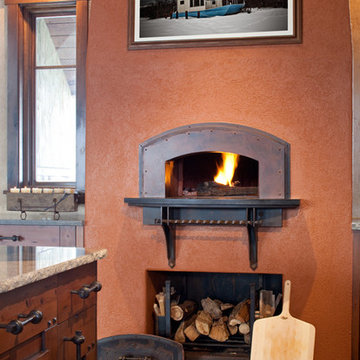
Modelo de salón abierto clásico grande con parades naranjas, suelo de madera oscura, todas las chimeneas y marco de chimenea de hormigón

Imagen de salón cerrado clásico renovado de tamaño medio sin chimenea y televisor con paredes grises, suelo de madera en tonos medios y suelo marrón

Darren Setlow Photography
Imagen de salón para visitas campestre de tamaño medio sin televisor con paredes grises, suelo de madera clara, todas las chimeneas, marco de chimenea de piedra y vigas vistas
Imagen de salón para visitas campestre de tamaño medio sin televisor con paredes grises, suelo de madera clara, todas las chimeneas, marco de chimenea de piedra y vigas vistas
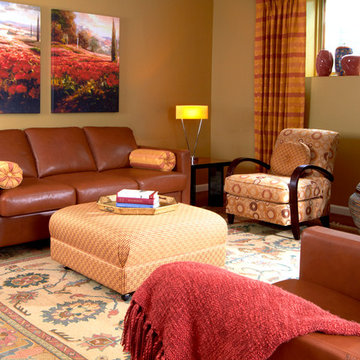
Remodeling of the unfinished basement created a spacious, comfortable and inviting guest suite. The guest Living room allowed for guest to interact privately while enjoying the same comforts as the rest of the family on the upper floors.
2.030 fotos de zonas de estar naranjas
1





