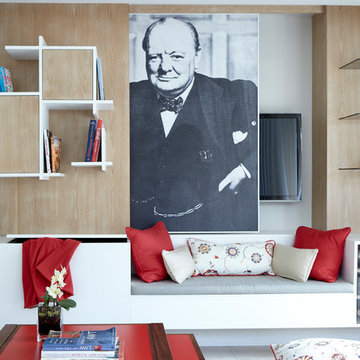13.371 fotos de zonas de estar con televisor retractable
Filtrar por
Presupuesto
Ordenar por:Popular hoy
121 - 140 de 13.371 fotos
Artículo 1 de 2
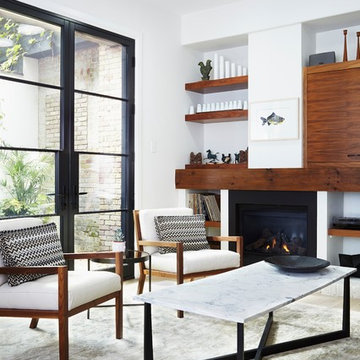
ASHLEY CAPP
Foto de salón blanco y madera minimalista con paredes blancas, todas las chimeneas, marco de chimenea de metal y televisor retractable
Foto de salón blanco y madera minimalista con paredes blancas, todas las chimeneas, marco de chimenea de metal y televisor retractable
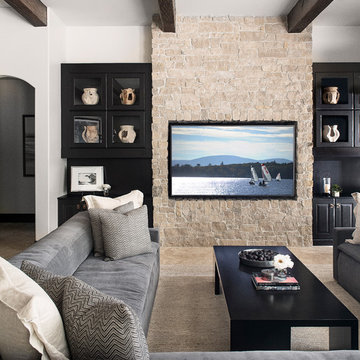
Stephen Allen Photography
Modelo de sala de estar tradicional renovada con paredes blancas y televisor retractable
Modelo de sala de estar tradicional renovada con paredes blancas y televisor retractable
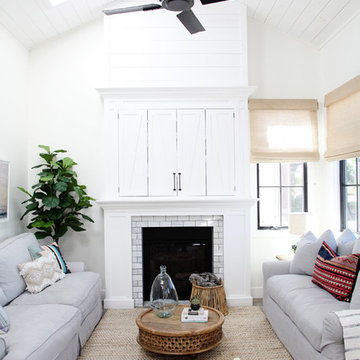
Ejemplo de salón para visitas abierto costero con paredes blancas, todas las chimeneas, televisor retractable y suelo gris

This is stunning Dura Supreme Cabinetry home was carefully designed by designer Aaron Mauk and his team at Mauk Cabinets by Design in Tipp City, Ohio and was featured in the Dayton Homearama Touring Edition. You’ll find Dura Supreme Cabinetry throughout the home including the bathrooms, the kitchen, a laundry room, and an entertainment room/wet bar area. Each room was designed to be beautiful and unique, yet coordinate fabulously with each other.
The kitchen is in the heart of this stunning new home and has an open concept that flows with the family room. A one-of-a-kind kitchen island was designed with a built-in banquet seating (breakfast nook seating) and breakfast bar to create a space to dine and entertain while also providing a large work surface and kitchen sink space. Coordinating built-ins and mantle frame the fireplace and create a seamless look with the white kitchen cabinetry.
A combination of glass and mirrored mullion doors are used throughout the space to create a spacious, airy feel. The mirrored mullions also worked as a way to accent and conceal the large paneled refrigerator. The vaulted ceilings with darkly stained trusses and unique circular ceiling molding applications set this design apart as a true one-of-a-kind home.
Featured Product Details:
Kitchen and Living Room: Dura Supreme Cabinetry’s Lauren door style and Mullion Pattern #15.
Fireplace Mantle: Dura Supreme Cabinetry is shown in a Personal Paint Match finish, Outerspace SW 6251.
Request a FREE Dura Supreme Cabinetry Brochure Packet:
http://www.durasupreme.com/request-brochure

Central voids funnel a stream of light into the house whilst allowing cross ventilation. The voids provide visual and acoustic separation between rooms, whilst still affording a vertical connection. In order to balance the shared spaces with the need for solitary, private spaces, we were able to convince our Client to extend the brief to incorporate a series of small “interludes”.
Photographer - Cameron Minns

Diseño de salón para visitas abierto clásico renovado de tamaño medio con paredes blancas, moqueta, todas las chimeneas, marco de chimenea de madera, televisor retractable y suelo beige
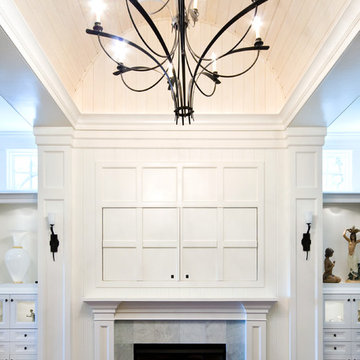
Holger Photography
Diseño de salón abierto actual de tamaño medio con paredes blancas, suelo de madera en tonos medios, todas las chimeneas, marco de chimenea de baldosas y/o azulejos y televisor retractable
Diseño de salón abierto actual de tamaño medio con paredes blancas, suelo de madera en tonos medios, todas las chimeneas, marco de chimenea de baldosas y/o azulejos y televisor retractable
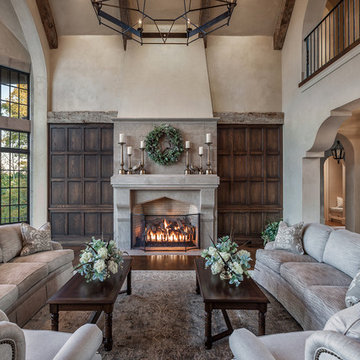
Imagen de salón abierto mediterráneo grande con paredes beige, suelo de madera en tonos medios, marco de chimenea de piedra, todas las chimeneas, televisor retractable y suelo beige

Félix13 www.felix13.fr
Modelo de salón abierto industrial pequeño con paredes blancas, suelo de cemento, estufa de leña, marco de chimenea de metal, televisor retractable y suelo gris
Modelo de salón abierto industrial pequeño con paredes blancas, suelo de cemento, estufa de leña, marco de chimenea de metal, televisor retractable y suelo gris

Custom Modern Black Barn doors with industrial Hardware. It's creative and functional.
Please check out more of Award Winning Interior Designs by Runa Novak on her website for amazing BEFORE & AFTER photos to see what if possible for your space!
Design by Runa Novak of In Your Space Interior Design: Chicago, Aspen, and Denver
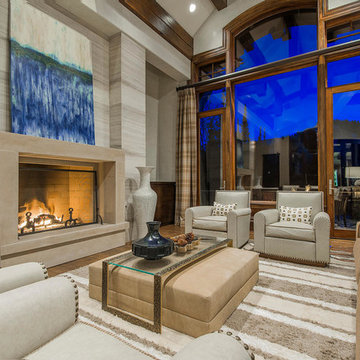
Ejemplo de salón abierto tradicional renovado extra grande con paredes grises, suelo de madera oscura, todas las chimeneas, marco de chimenea de piedra, televisor retractable y suelo marrón
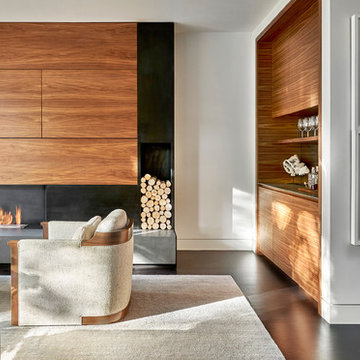
Tony Soluri
Imagen de salón con barra de bar cerrado contemporáneo de tamaño medio con paredes blancas, suelo de madera oscura, todas las chimeneas y televisor retractable
Imagen de salón con barra de bar cerrado contemporáneo de tamaño medio con paredes blancas, suelo de madera oscura, todas las chimeneas y televisor retractable
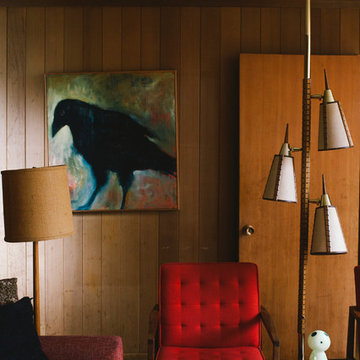
Photo: A Darling Felicity Photography © 2015 Houzz
Diseño de salón cerrado retro de tamaño medio con paredes marrones y televisor retractable
Diseño de salón cerrado retro de tamaño medio con paredes marrones y televisor retractable
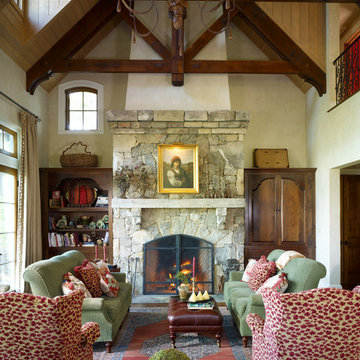
Gil Stose
Diseño de salón para visitas tipo loft tradicional grande con paredes beige, todas las chimeneas, marco de chimenea de piedra, televisor retractable y suelo de madera en tonos medios
Diseño de salón para visitas tipo loft tradicional grande con paredes beige, todas las chimeneas, marco de chimenea de piedra, televisor retractable y suelo de madera en tonos medios

Mariko Reed
Modelo de salón para visitas abierto moderno extra grande con paredes blancas, suelo de cemento, chimenea lineal, marco de chimenea de hormigón y televisor retractable
Modelo de salón para visitas abierto moderno extra grande con paredes blancas, suelo de cemento, chimenea lineal, marco de chimenea de hormigón y televisor retractable

Contemporary living room with custom TV enclosure which slides open to reveal TV. Custom storage. Dramatic wall colors. First Place Design Excellence Award CA Central/Nevada ASID. Sleek and clean lined for a new home.
photo: Dave Adams
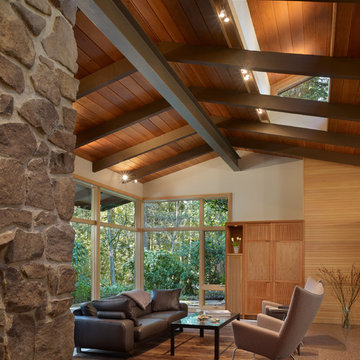
The Lake Forest Park Renovation is a top-to-bottom renovation of a 50's Northwest Contemporary house located 25 miles north of Seattle.
Photo: Benjamin Benschneider

Ejemplo de salón para visitas abierto mediterráneo extra grande con todas las chimeneas, marco de chimenea de piedra, paredes amarillas, suelo de madera en tonos medios y televisor retractable
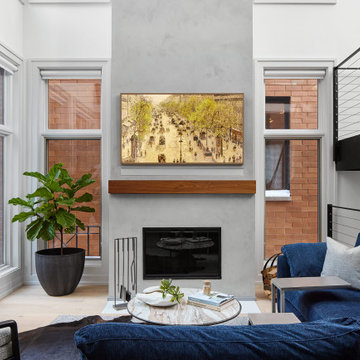
We opted for a custom sectional sofa to frame the family room, and we introduced a pop of color with it’s navy blue fabric. Then, we selected several sleek, metal accents and side tables to complement the fireplace surround and add to the modern feel in the space.
13.371 fotos de zonas de estar con televisor retractable
7






