Filtrar por
Presupuesto
Ordenar por:Popular hoy
1 - 20 de 182 fotos
Artículo 1 de 3

A view from the living room into the dining, kitchen, and loft areas of the main living space. Windows and walk-outs on both levels allow views and ease of access to the lake at all times.

Foto de salón abierto y abovedado contemporáneo con paredes grises, suelo de madera oscura, televisor retractable, suelo marrón, vigas vistas y madera
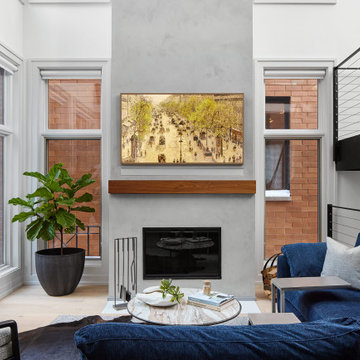
We opted for a custom sectional sofa to frame the family room, and we introduced a pop of color with it’s navy blue fabric. Then, we selected several sleek, metal accents and side tables to complement the fireplace surround and add to the modern feel in the space.

Diseño de salón abierto y abovedado vintage grande con paredes blancas, suelo de madera clara y televisor retractable

Ejemplo de sala de estar abovedada costera con paredes blancas, suelo de madera oscura, todas las chimeneas, marco de chimenea de piedra y televisor retractable

The public area is split into 4 overlapping spaces, centrally separated by the kitchen. Here is a view of the lounge and hearth.
Diseño de salón abovedado contemporáneo grande con paredes blancas, suelo de cemento, suelo gris, madera, todas las chimeneas, marco de chimenea de madera y televisor retractable
Diseño de salón abovedado contemporáneo grande con paredes blancas, suelo de cemento, suelo gris, madera, todas las chimeneas, marco de chimenea de madera y televisor retractable
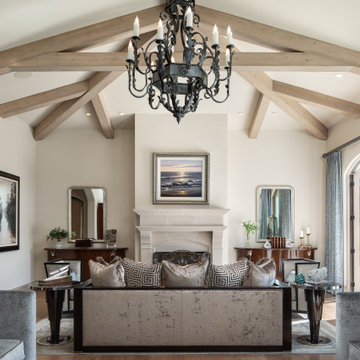
Large bright living room with vaulted ceilings and exposed wood beams overlooks the Pacific Ocean. Contemporary furnishings and a large chandelier complete the space.

Imagen de biblioteca en casa abierta y abovedada nórdica grande con suelo de madera clara, estufa de leña, marco de chimenea de yeso, televisor retractable y madera
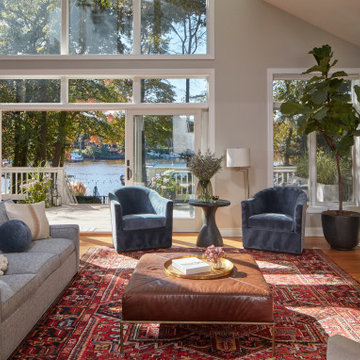
Modelo de salón abierto y abovedado clásico renovado extra grande con paredes grises, suelo de madera en tonos medios, televisor retractable y suelo marrón

When we moved into our home, we had this amazingly large great room (35′ x 26′) that was devoid of features providing architectural weight, warmth and function. We wanted a place for a large TV but did not want to hang it over the fireplace. We wanted a way to divide the space into three important zones—dining room, living room, and a more intimate kitchen table. And we wanted to find a way to embrace the grandness of the room while still creating an intimate vibe.The key to working in this big space was respecting the scale of pieces required to appropriately fill the room and make the design work harmoniously.
By the time we closed on the house, we had constructed an amazing built-in bookcase to go across the long wall of the room with molding detail to match the existing case openings. It provides storage, a place for the TV, and a wonderful way to bring color and personality into the room. One of the next investments was the custom-built farmhouse dining room table—15′ long and 5′ wide—that seats 16 before its breadboard ends are extended to seat up to 20. With the beauty and visual weight that this table, paired with the china armoire, added to one side of the room, we needed to create balance and warmth on the other end of the space. I turned my attention to the fireplace, creating a herringbone design using salvaged flooring from the old Liggett & Myers tobacco building in Durham and an old barn beam as the mantle.

Family Room addition on modern house of cube spaces. Open walls of glass on either end open to 5 acres of woods.
Foto de sala de estar cerrada y abovedada vintage grande con paredes blancas, suelo de madera clara, chimenea de doble cara, marco de chimenea de yeso, televisor retractable y suelo marrón
Foto de sala de estar cerrada y abovedada vintage grande con paredes blancas, suelo de madera clara, chimenea de doble cara, marco de chimenea de yeso, televisor retractable y suelo marrón
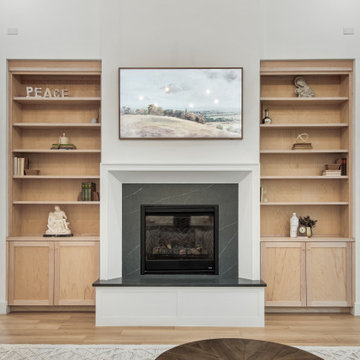
Modelo de salón abierto y abovedado nórdico de tamaño medio con paredes blancas, suelo vinílico, todas las chimeneas, marco de chimenea de piedra y televisor retractable
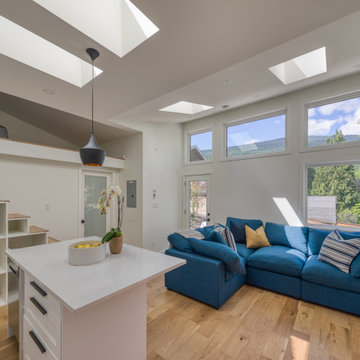
Imagen de salón abovedado minimalista pequeño sin chimenea con paredes blancas, suelo de madera clara, televisor retractable y suelo beige
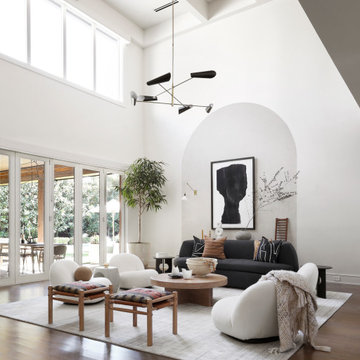
Relaxed modern home in the SMU area of Dallas. Living room features a conversational layout with art and décor in lieu of television. It displays a beautiful monochromatic style that elegantly flows among white walls and oak wood floors.

The residence offers a “winter room” – or a cozy second living room – allowing for intimate and large gatherings alike.
Ejemplo de sala de estar cerrada y abovedada clásica grande con paredes blancas, suelo de madera en tonos medios, todas las chimeneas, marco de chimenea de piedra, televisor retractable y suelo marrón
Ejemplo de sala de estar cerrada y abovedada clásica grande con paredes blancas, suelo de madera en tonos medios, todas las chimeneas, marco de chimenea de piedra, televisor retractable y suelo marrón

Relaxed modern home in the SMU area of Dallas. Living room features a conversational layout with art and décor in lieu of television. It displays a beautiful monochromatic style that elegantly flows among white walls and oak wood floors.
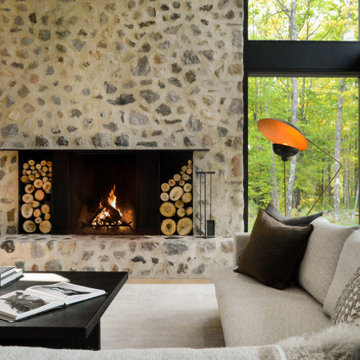
The hand-troweled masonry and field stone on this soaring two-story modern, rustic fireplace are inspired by local farm silos. The same stone and technique is repeated on the exterior of this modern lake home. Textured, modern, cozy furnishings create a chic and comfortable spot to relax, enjoy the fire, and take in the lake view.
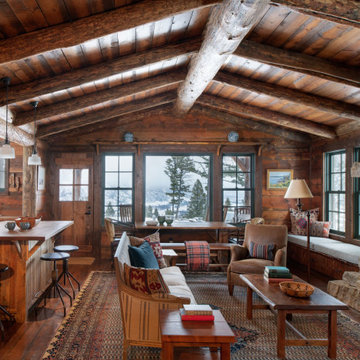
Modelo de salón abierto y abovedado rural de tamaño medio con paredes marrones, suelo de madera oscura, todas las chimeneas, marco de chimenea de piedra, televisor retractable, suelo marrón y madera

Diseño de salón abovedado y abierto rústico extra grande con chimenea de doble cara, marco de chimenea de piedra, televisor retractable, vigas vistas, madera, paredes amarillas, suelo de madera en tonos medios y suelo marrón
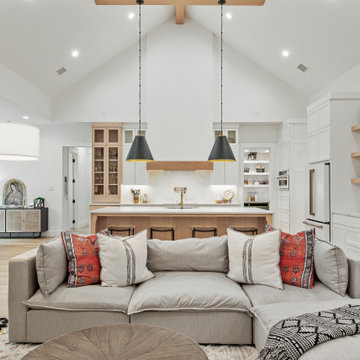
Modelo de salón abierto y abovedado nórdico de tamaño medio con paredes blancas, suelo vinílico, todas las chimeneas, marco de chimenea de piedra y televisor retractable
1





