166 fotos de zonas de estar naranjas con televisor retractable
Filtrar por
Presupuesto
Ordenar por:Popular hoy
1 - 20 de 166 fotos
Artículo 1 de 3

Diseño de biblioteca en casa abierta urbana de tamaño medio sin chimenea con paredes blancas, suelo de madera clara, suelo marrón, vigas vistas y televisor retractable

Troy Thies Photography
Modelo de sala de estar abierta rural con suelo de madera en tonos medios, estufa de leña y televisor retractable
Modelo de sala de estar abierta rural con suelo de madera en tonos medios, estufa de leña y televisor retractable
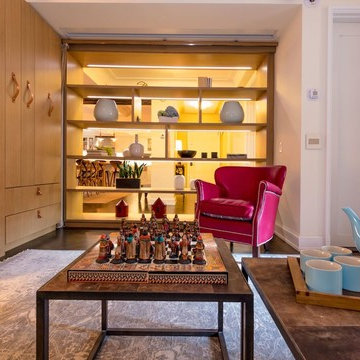
Global style design with a French influence. The Furnishings are drawn from a wide range of cultural influences, from hand-loomed Tibetan silk rugs to English leather window banquette, and comfortable velvet sofas, to custom millwork. Modern technology complements the entire’s home charm.
This room is an office/ guest bedroom/projection room. The projector screen recesses in the ceiling.- Drapes adds privacy when needed for overnight guests - The millwork hosts closet and other storage needs.
The office millwork custom desk integrates a large printer.
Photo credit: Francis Augustine

Home of Emily Wright of Nancybird.
Photography by Neil Preito
Living space with polished concrete floors, a built in fireplace and purpose-built shelving for indoor plants to catch the northern sunlight. Timber framed windows border an internal courtyard that provides natural light. Dining space with built-in timber furniture and custom leather seating. Kitchen in the distance. Timber open shelving and cabinets in the kitchen. Hand made sky blue ceramic tiles line the cooktop splash back. Stand alone cooktop. Carrara Marble benchtop, timber floor boards, hand made tiles, timber kitchen, open shelving, blackboard, walk-in pantry, stainless steel appliances
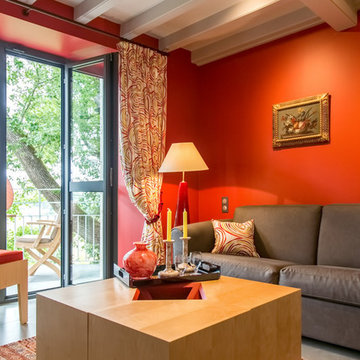
Valérie Servant
Foto de salón con barra de bar cerrado tradicional renovado grande con paredes rojas, suelo de baldosas de cerámica, televisor retractable y suelo gris
Foto de salón con barra de bar cerrado tradicional renovado grande con paredes rojas, suelo de baldosas de cerámica, televisor retractable y suelo gris
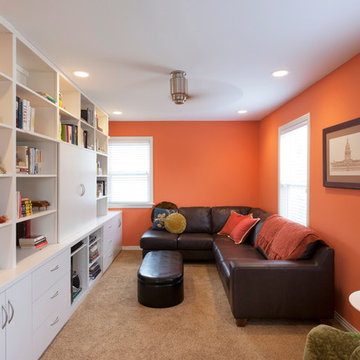
A new media room was created from the former kitchen area. Built-in shelving houses the media equipment.
Photo by Whit Preston.
Foto de sala de estar cerrada tradicional renovada pequeña con parades naranjas, televisor retractable y moqueta
Foto de sala de estar cerrada tradicional renovada pequeña con parades naranjas, televisor retractable y moqueta

In the case of the Ivy Lane residence, the al fresco lifestyle defines the design, with a sun-drenched private courtyard and swimming pool demanding regular outdoor entertainment.
By turning its back to the street and welcoming northern views, this courtyard-centred home invites guests to experience an exciting new version of its physical location.
A social lifestyle is also reflected through the interior living spaces, led by the sunken lounge, complete with polished concrete finishes and custom-designed seating. The kitchen, additional living areas and bedroom wings then open onto the central courtyard space, completing a sanctuary of sheltered, social living.

This two story family room is bright, cheerful and comfortable!
GarenTPhotography
Diseño de salón para visitas abierto clásico grande con paredes amarillas, todas las chimeneas, suelo de madera en tonos medios y televisor retractable
Diseño de salón para visitas abierto clásico grande con paredes amarillas, todas las chimeneas, suelo de madera en tonos medios y televisor retractable

Family Room in a working cattle ranch with handknotted rug as a wall hanging.
This rustic working walnut ranch in the mountains features natural wood beams, real stone fireplaces with wrought iron screen doors, antiques made into furniture pieces, and a tree trunk bed. All wrought iron lighting, hand scraped wood cabinets, exposed trusses and wood ceilings give this ranch house a warm, comfortable feel. The powder room shows a wrap around mosaic wainscot of local wildflowers in marble mosaics, the master bath has natural reed and heron tile, reflecting the outdoors right out the windows of this beautiful craftman type home. The kitchen is designed around a custom hand hammered copper hood, and the family room's large TV is hidden behind a roll up painting. Since this is a working farm, their is a fruit room, a small kitchen especially for cleaning the fruit, with an extra thick piece of eucalyptus for the counter top.
Project Location: Santa Barbara, California. Project designed by Maraya Interior Design. From their beautiful resort town of Ojai, they serve clients in Montecito, Hope Ranch, Malibu, Westlake and Calabasas, across the tri-county areas of Santa Barbara, Ventura and Los Angeles, south to Hidden Hills- north through Solvang and more.
Project Location: Santa Barbara, California. Project designed by Maraya Interior Design. From their beautiful resort town of Ojai, they serve clients in Montecito, Hope Ranch, Malibu, Westlake and Calabasas, across the tri-county areas of Santa Barbara, Ventura and Los Angeles, south to Hidden Hills- north through Solvang and more.
Vance Simms contractor
Peter Malinowski, photo
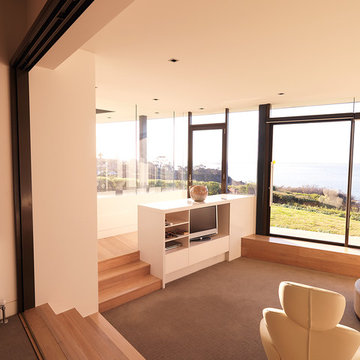
Imagen de sala de estar cerrada actual grande con paredes blancas, moqueta y televisor retractable

The main family room for the farmhouse. Historically accurate colonial designed paneling and reclaimed wood beams are prominent in the space, along with wide oak planks floors and custom made historical windows with period glass add authenticity to the design.

By using an area rug to define the seating, a cozy space for hanging out is created while still having room for the baby grand piano, a bar and storage.
Tiering the millwork at the fireplace, from coffered ceiling to floor, creates a graceful composition, giving focus and unifying the room by connecting the coffered ceiling to the wall paneling below. Light fabrics are used throughout to keep the room light, warm and peaceful- accenting with blues.

Située en région parisienne, Du ciel et du bois est le projet d’une maison éco-durable de 340 m² en ossature bois pour une famille.
Elle se présente comme une architecture contemporaine, avec des volumes simples qui s’intègrent dans l’environnement sans rechercher un mimétisme.
La peau des façades est rythmée par la pose du bardage, une stratégie pour enquêter la relation entre intérieur et extérieur, plein et vide, lumière et ombre.
-
Photo: © David Boureau
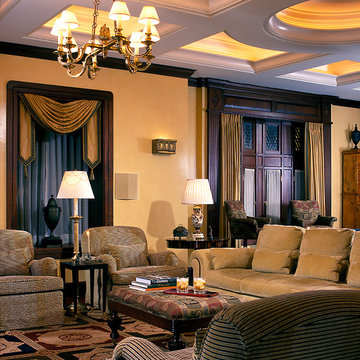
James Yochum
Ejemplo de salón para visitas cerrado bohemio extra grande con paredes amarillas, suelo de madera en tonos medios, todas las chimeneas, marco de chimenea de piedra y televisor retractable
Ejemplo de salón para visitas cerrado bohemio extra grande con paredes amarillas, suelo de madera en tonos medios, todas las chimeneas, marco de chimenea de piedra y televisor retractable
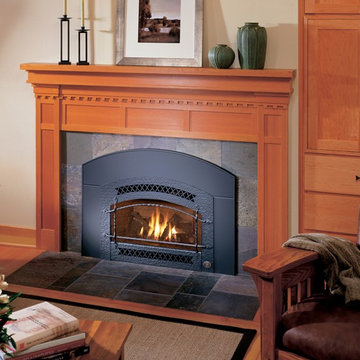
The deluxe 34 DVL gas insert from FireplaceXtrordinair is the most convenient and beautiful way to provide warmth to medium and large sized homes. This insert features the award-winning Ember-Fyre™ burner technology and high definition log set, along with fully automatic operation with the GreenSmart™ 2 handheld remote. The 34 DVL comes standard with powerful convection fans, along with interior top and rear *Accent Lights, which can be utilized to illuminate the interior of the fireplace with a warm glow, even when the fire is off.
The 34 DVL features the Ember-Fyre™ burner and high-definition log set, or the Dancing-Fyre™ burner with your choice of log set. It also offers a variety of face designs and fireback options to choose from.
Photo by Travis Industries.
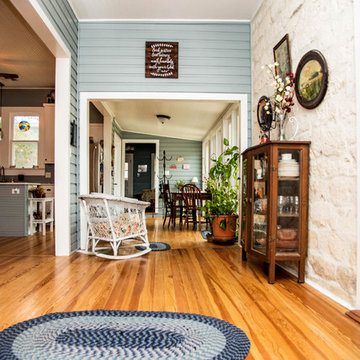
Diseño de salón abierto campestre grande con paredes grises, suelo de madera oscura, suelo marrón y televisor retractable
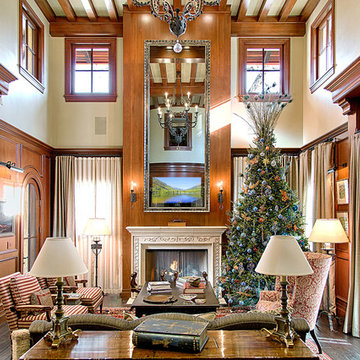
A towering custom Seura vanishing television mirror above a traditional fireplace, enhancing the formal decor.
Integration by Pro Design Smart Homes, photo by www.adorationprophoto.com
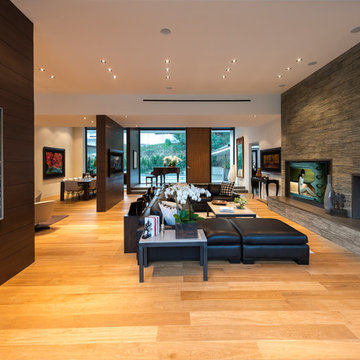
Wallace Ridge Beverly Hills luxury home modern open plan living room. Photo by William MacCollum.
Modelo de salón para visitas abierto y blanco minimalista extra grande con paredes grises, suelo de madera clara, todas las chimeneas, piedra de revestimiento, televisor retractable, suelo beige y bandeja
Modelo de salón para visitas abierto y blanco minimalista extra grande con paredes grises, suelo de madera clara, todas las chimeneas, piedra de revestimiento, televisor retractable, suelo beige y bandeja
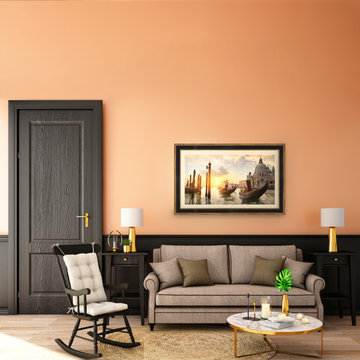
Shown here is our Black and Gold style frame on a Samsung The Frame television. Affordably priced from $299 and specially made for Samsung The Frame TVs.
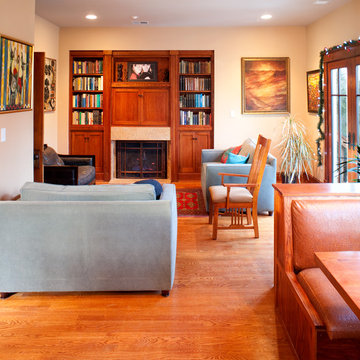
The television is hidden behind the doors above the fireplace.
Peter VanderPoel
Ejemplo de salón abierto de estilo americano de tamaño medio con paredes beige, suelo de madera en tonos medios, todas las chimeneas, marco de chimenea de yeso, televisor retractable y suelo marrón
Ejemplo de salón abierto de estilo americano de tamaño medio con paredes beige, suelo de madera en tonos medios, todas las chimeneas, marco de chimenea de yeso, televisor retractable y suelo marrón
166 fotos de zonas de estar naranjas con televisor retractable
1





