312 fotos de zonas de estar con sala de música y televisor retractable
Filtrar por
Presupuesto
Ordenar por:Popular hoy
1 - 20 de 312 fotos
Artículo 1 de 3
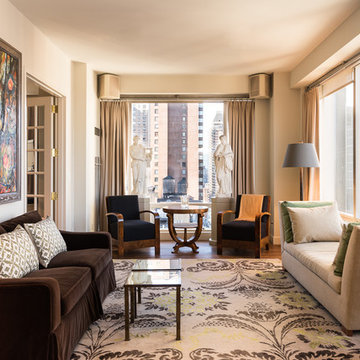
Mid Century Modern Design. Hip, elegant, refined, with great art setting the accents. Club Chairs & Table: Hungarian Art Deco.
Photo Credit: Laura S. Wilson www.lauraswilson.com
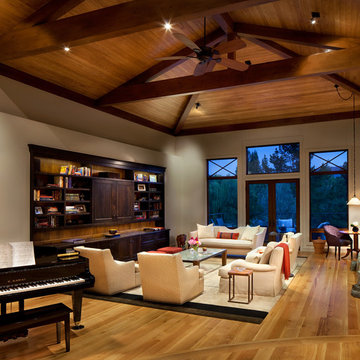
Gibeon Photography
Foto de salón con rincón musical contemporáneo extra grande con todas las chimeneas y televisor retractable
Foto de salón con rincón musical contemporáneo extra grande con todas las chimeneas y televisor retractable
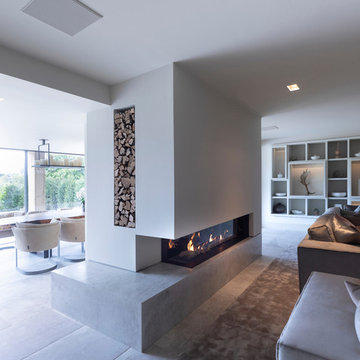
A fabulous lounge / living room space with Janey Butler Interiors style & design throughout. Contemporary Large commissioned artwork reveals at the touch of a Crestron button recessed 85" 4K TV with plastered in invisible speakers. With bespoke furniture and joinery and newly installed contemporary fireplace.

Custom installation of the Media Rooms' display which offers a Kaleidescape Mover Server.
Diseño de salón con rincón musical tipo loft actual grande con paredes grises, suelo de madera clara, chimenea de doble cara, marco de chimenea de yeso y televisor retractable
Diseño de salón con rincón musical tipo loft actual grande con paredes grises, suelo de madera clara, chimenea de doble cara, marco de chimenea de yeso y televisor retractable
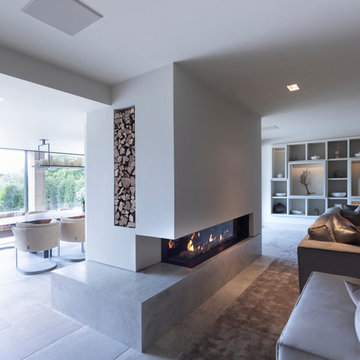
Working alongside Janey Butler Interiors on this Living Room - Home Cinema room which sees stunning contemporary artwork concealing recessed 85" 4K TV. All on a Crestron Homeautomation system. Custom designed and made furniture throughout. Bespoke built in cabinetry and contemporary fireplace. A beautiful room as part of this whole house renovation with Llama Architects and Janey Butler Interiors.
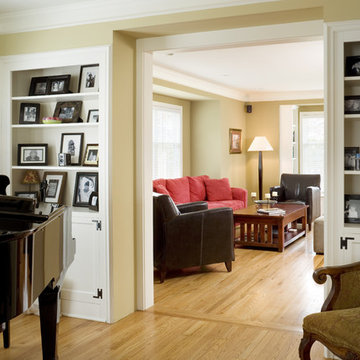
Photo by Bob Greenspan
Foto de sala de estar con rincón musical abierta clásica pequeña con paredes amarillas, suelo de madera en tonos medios y televisor retractable
Foto de sala de estar con rincón musical abierta clásica pequeña con paredes amarillas, suelo de madera en tonos medios y televisor retractable
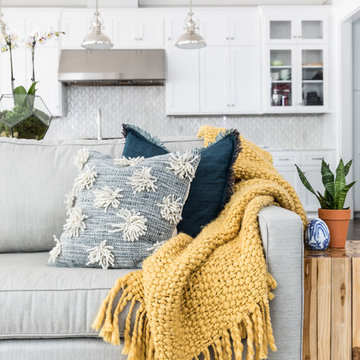
Diseño de sala de estar con rincón musical abierta marinera de tamaño medio con paredes grises, suelo de madera oscura, todas las chimeneas, marco de chimenea de baldosas y/o azulejos, televisor retractable y suelo marrón

We remodeled the exisiting fireplace with a heavier mass of stone and waxed steel plate frame. The stone fireplace wall is held off the new TV/media cabinet with a steel reveal. The hearth is floating Ceasarstone that matches the adjacent open kitchen countertop.
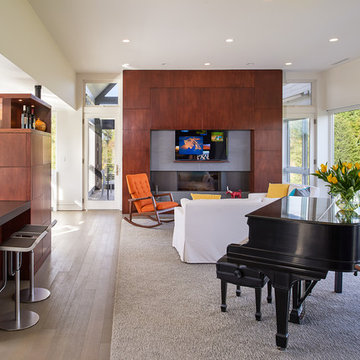
The fireplace surround holds recessed TV and additional storage.
Anice Hoachlander, Hoachlander Davis Photography LLC
Diseño de sala de estar con rincón musical abierta actual grande con paredes blancas, suelo de madera clara, chimenea lineal, televisor retractable, marco de chimenea de metal y suelo marrón
Diseño de sala de estar con rincón musical abierta actual grande con paredes blancas, suelo de madera clara, chimenea lineal, televisor retractable, marco de chimenea de metal y suelo marrón
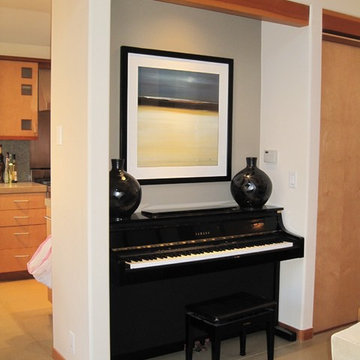
In the living room layout, a special nook was created for decorating around the upright piano
Foto de sala de estar con rincón musical abierta asiática pequeña con paredes beige, suelo de cemento y televisor retractable
Foto de sala de estar con rincón musical abierta asiática pequeña con paredes beige, suelo de cemento y televisor retractable

Our client wanted to convert her craft room into a luxurious, private lounge that would isolate her from the noise and activity of her house. The 9 x 11 space needed to be conducive to relaxing, reading and watching television. Pineapple House mirrors an entire wall to expand the feeling in the room and help distribute the natural light. On that wall, they add a custom, shallow cabinet and house a flatscreen TV in the upper portion. Its lower portion looks like a fireplace, but it is not a working element -- only electronic candles provide illumination. Its purpose is to be an interesting and attractive focal point in the cozy space.
@ Daniel Newcomb Photography
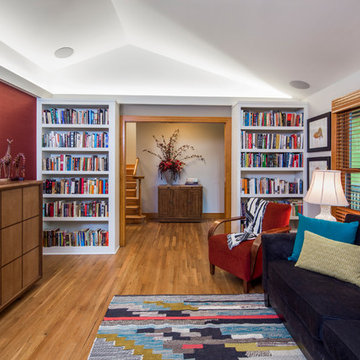
Living Room
Looking back toward the Entry, one sees the new bookshelves and the stair leading to the bedrooms at the second level--but just a half level above the mid-level shared living spaces.
The former Living Room had a flat ceiling, and the new vault with the cove lighting lets the room breathe.
Note that the TV is retracted here. Bookshelves are turned inward in the room, and out of view of the Entry hall.
stained oak trim; original oak floors • Waynesboro Taupe by Benjamin paint on walls & ceiling • Seattle Mist by Benjamin Moore paint in music nook • sun tunnel • custom designed & built buffet
Construction by CG&S Design-Build.
Photography by Tre Dunham, Fine focus Photography

Beautiful traditional sitting room
Diseño de sala de estar con rincón musical cerrada grande con paredes marrones, suelo de piedra caliza, todas las chimeneas, televisor retractable, suelo blanco y casetón
Diseño de sala de estar con rincón musical cerrada grande con paredes marrones, suelo de piedra caliza, todas las chimeneas, televisor retractable, suelo blanco y casetón
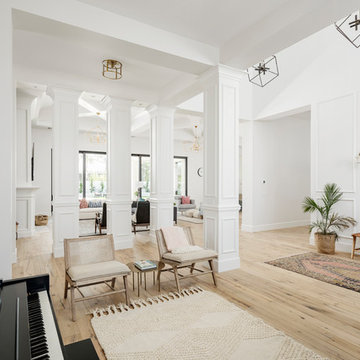
Living room and column details
Imagen de salón con rincón musical abierto clásico renovado extra grande sin chimenea con paredes blancas, suelo de madera clara, televisor retractable y suelo beige
Imagen de salón con rincón musical abierto clásico renovado extra grande sin chimenea con paredes blancas, suelo de madera clara, televisor retractable y suelo beige
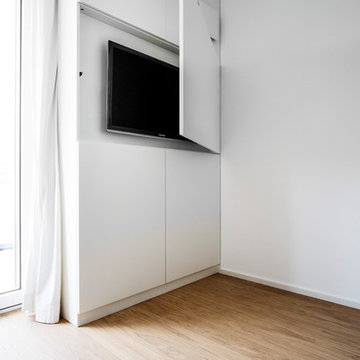
BESPOKE
Ejemplo de salón con rincón musical abierto contemporáneo de tamaño medio con paredes blancas, suelo de madera en tonos medios, televisor retractable y suelo marrón
Ejemplo de salón con rincón musical abierto contemporáneo de tamaño medio con paredes blancas, suelo de madera en tonos medios, televisor retractable y suelo marrón
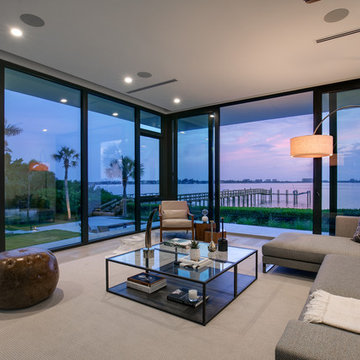
SeaThru is a new, waterfront, modern home. SeaThru was inspired by the mid-century modern homes from our area, known as the Sarasota School of Architecture.
This homes designed to offer more than the standard, ubiquitous rear-yard waterfront outdoor space. A central courtyard offer the residents a respite from the heat that accompanies west sun, and creates a gorgeous intermediate view fro guest staying in the semi-attached guest suite, who can actually SEE THROUGH the main living space and enjoy the bay views.
Noble materials such as stone cladding, oak floors, composite wood louver screens and generous amounts of glass lend to a relaxed, warm-contemporary feeling not typically common to these types of homes.
Photos by Ryan Gamma Photography
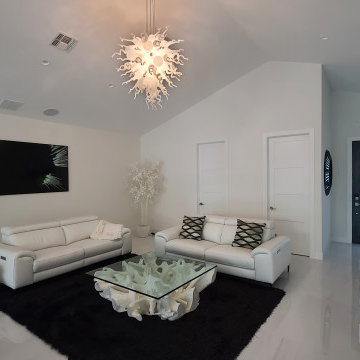
Modelo de salón con rincón musical abierto y abovedado actual de tamaño medio con paredes blancas, suelo de baldosas de porcelana, televisor retractable y suelo blanco
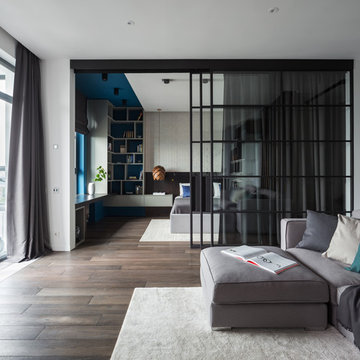
Антон Лихтарович
Imagen de salón con rincón musical abierto actual de tamaño medio sin chimenea con paredes grises, suelo de baldosas de porcelana y televisor retractable
Imagen de salón con rincón musical abierto actual de tamaño medio sin chimenea con paredes grises, suelo de baldosas de porcelana y televisor retractable
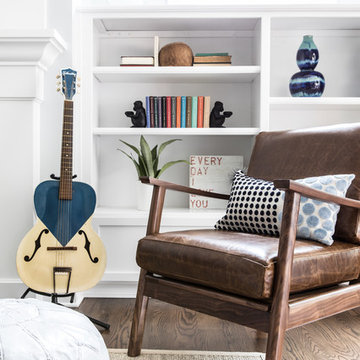
Foto de sala de estar con rincón musical abierta marinera de tamaño medio con paredes grises, suelo de madera oscura, todas las chimeneas, marco de chimenea de baldosas y/o azulejos, televisor retractable y suelo marrón

The living room contains a 10,000 record collection on an engineered bespoke steel shelving system anchored to the wall and foundation. White oak ceiling compliments the dark material palette and curvy, colorful furniture finishes the ensemble.
We dropped the kitchen ceiling to be lower than the living room by 24 inches. This allows us to have a clerestory window where natural light as well as a view of the roof garden from the sofa. This roof garden consists of soil, meadow grasses and agave which thermally insulates the kitchen space below. Wood siding of the exterior wraps into the house at the south end of the kitchen concealing a pantry and panel-ready column, FIsher&Paykel refrigerator and freezer as well as a coffee bar. The dark smooth stucco of the exterior roof overhang wraps inside to the kitchen ceiling passing the wide screen windows facing the street.
312 fotos de zonas de estar con sala de música y televisor retractable
1





