1.811 fotos de zonas de estar sin chimenea con televisor retractable
Filtrar por
Presupuesto
Ordenar por:Popular hoy
1 - 20 de 1811 fotos
Artículo 1 de 3

This project, an extensive remodel and addition to an existing modern residence high above Silicon Valley, was inspired by dominant images and textures from the site: boulders, bark, and leaves. We created a two-story addition clad in traditional Japanese Shou Sugi Ban burnt wood siding that anchors home and site. Natural textures also prevail in the cosmetic remodeling of all the living spaces. The new volume adjacent to an expanded kitchen contains a family room and staircase to an upper guest suite.
The original home was a joint venture between Min | Day as Design Architect and Burks Toma Architects as Architect of Record and was substantially completed in 1999. In 2005, Min | Day added the swimming pool and related outdoor spaces. Schwartz and Architecture (SaA) began work on the addition and substantial remodel of the interior in 2009, completed in 2015.
Photo by Matthew Millman

The lower level of this modern farmhouse features a large game room that connects out to the screen porch, pool terrace and fire pit beyond. One end of the space is a large lounge area for watching TV and the other end has a built-in wet bar and accordion windows that open up to the screen porch. The TV is concealed by barn doors with salvaged barn wood on a shiplap wall.
Photography by Todd Crawford

Darlene Halaby
There are two hidden tv's in the upper bar cabinets, as well as a built in beer tap with a wine fridge underneath.
Diseño de sala de estar con barra de bar abierta contemporánea de tamaño medio sin chimenea con paredes grises, suelo de madera en tonos medios, televisor retractable y suelo marrón
Diseño de sala de estar con barra de bar abierta contemporánea de tamaño medio sin chimenea con paredes grises, suelo de madera en tonos medios, televisor retractable y suelo marrón
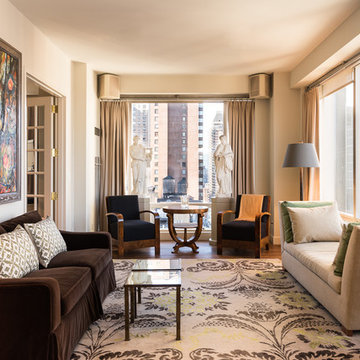
Mid Century Modern Design. Hip, elegant, refined, with great art setting the accents. Club Chairs & Table: Hungarian Art Deco.
Photo Credit: Laura S. Wilson www.lauraswilson.com
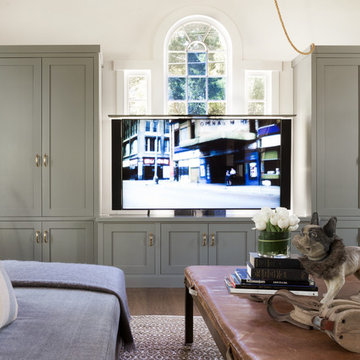
David Duncan Livingston
Imagen de salón abierto clásico renovado sin chimenea con paredes blancas, suelo de madera en tonos medios y televisor retractable
Imagen de salón abierto clásico renovado sin chimenea con paredes blancas, suelo de madera en tonos medios y televisor retractable

© Image / Dennis Krukowski
Diseño de salón cerrado tradicional de tamaño medio sin chimenea con paredes amarillas, suelo de madera en tonos medios y televisor retractable
Diseño de salón cerrado tradicional de tamaño medio sin chimenea con paredes amarillas, suelo de madera en tonos medios y televisor retractable
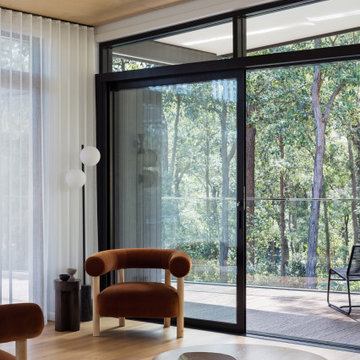
Seamless indoor and outdoor living.
Ejemplo de salón abierto actual de tamaño medio sin chimenea con suelo de madera clara, televisor retractable y machihembrado
Ejemplo de salón abierto actual de tamaño medio sin chimenea con suelo de madera clara, televisor retractable y machihembrado
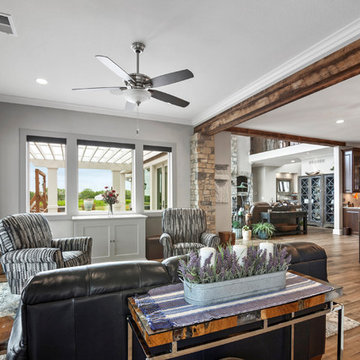
Ejemplo de salón para visitas abierto de estilo de casa de campo grande sin chimenea con paredes grises, suelo de baldosas de cerámica, televisor retractable y suelo marrón

Central voids funnel a stream of light into the house whilst allowing cross ventilation. The voids provide visual and acoustic separation between rooms, whilst still affording a vertical connection. In order to balance the shared spaces with the need for solitary, private spaces, we were able to convince our Client to extend the brief to incorporate a series of small “interludes”.
Photographer - Cameron Minns
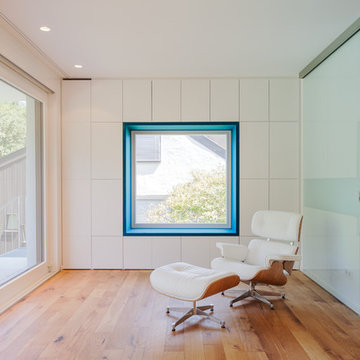
Foto: Jürgen Pollak
Diseño de salón abierto actual grande sin chimenea con paredes blancas, suelo de madera clara, televisor retractable y suelo marrón
Diseño de salón abierto actual grande sin chimenea con paredes blancas, suelo de madera clara, televisor retractable y suelo marrón
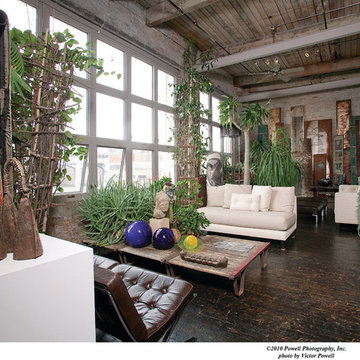
Imagen de salón tipo loft urbano extra grande sin chimenea con paredes grises, suelo de madera oscura y televisor retractable

Foto de sala de estar abierta contemporánea grande sin chimenea con paredes verdes, suelo de madera clara, televisor retractable y suelo marrón
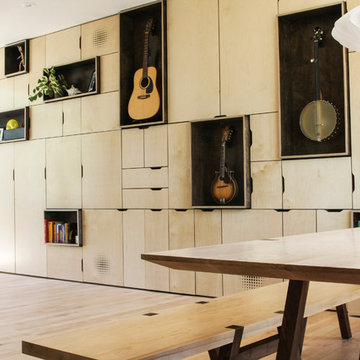
Ejemplo de biblioteca en casa abierta contemporánea pequeña sin chimenea con suelo de madera clara, televisor retractable y paredes blancas
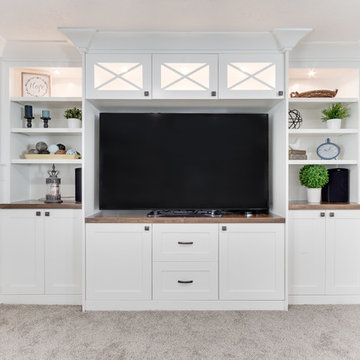
Ejemplo de salón clásico renovado de tamaño medio sin chimenea con paredes grises, moqueta, televisor retractable y suelo beige

Diseño de biblioteca en casa abierta urbana de tamaño medio sin chimenea con paredes blancas, suelo de madera clara, suelo marrón, vigas vistas y televisor retractable
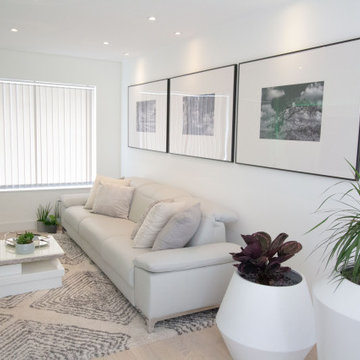
A small house refurbishment for an older gentleman who wanted a refresh of his property that hadn't been changed in almost 30 years. New lighting, flooring, replastering, electric and wiring, radiators, bespoke TV wall, new bathroom, window treatments, new folding sliding doors to bring light into the small living and dining area.
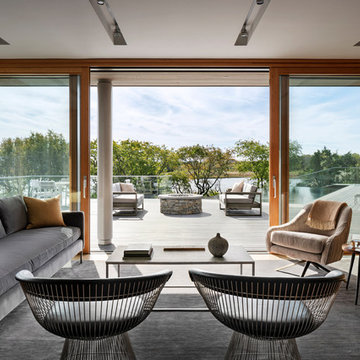
When a world class sailing champion approached us to design a Newport home for his family, with lodging for his sailing crew, we set out to create a clean, light-filled modern home that would integrate with the natural surroundings of the waterfront property, and respect the character of the historic district.
Our approach was to make the marine landscape an integral feature throughout the home. One hundred eighty degree views of the ocean from the top floors are the result of the pinwheel massing. The home is designed as an extension of the curvilinear approach to the property through the woods and reflects the gentle undulating waterline of the adjacent saltwater marsh. Floodplain regulations dictated that the primary occupied spaces be located significantly above grade; accordingly, we designed the first and second floors on a stone “plinth” above a walk-out basement with ample storage for sailing equipment. The curved stone base slopes to grade and houses the shallow entry stair, while the same stone clads the interior’s vertical core to the roof, along which the wood, glass and stainless steel stair ascends to the upper level.
One critical programmatic requirement was enough sleeping space for the sailing crew, and informal party spaces for the end of race-day gatherings. The private master suite is situated on one side of the public central volume, giving the homeowners views of approaching visitors. A “bedroom bar,” designed to accommodate a full house of guests, emerges from the other side of the central volume, and serves as a backdrop for the infinity pool and the cove beyond.
Also essential to the design process was ecological sensitivity and stewardship. The wetlands of the adjacent saltwater marsh were designed to be restored; an extensive geo-thermal heating and cooling system was implemented; low carbon footprint materials and permeable surfaces were used where possible. Native and non-invasive plant species were utilized in the landscape. The abundance of windows and glass railings maximize views of the landscape, and, in deference to the adjacent bird sanctuary, bird-friendly glazing was used throughout.
Photo: Michael Moran/OTTO Photography
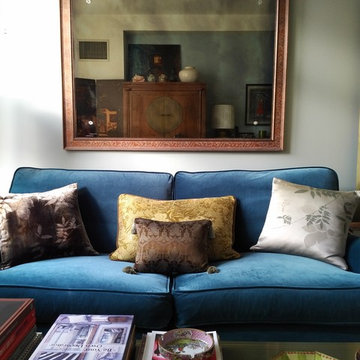
To add more dimension to the living room, we added an accent wall and selected a dark turquoise velour sofa from Sofa.com. The mirror is over 60 years old and purchased from W & J Sloane. The accent pillows are from ABC Carpet & Home and the green apple tray is designed by John Derian.
Photo Credit: Ellen Silverman
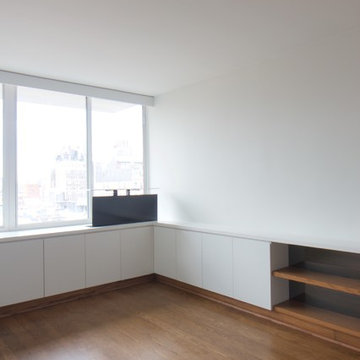
Photos: DAS Studio;
Kitchen, dining and living room are combined in one large space. The surrounding cabinets hide a desk as well as the TV, media and office equipment. All the items required to make it a functional living, dining and office space are integrated in the cabinets and leave the remaining space flexible and clutter free. The TV is on a lift and can be raised out of the cabinet when needed
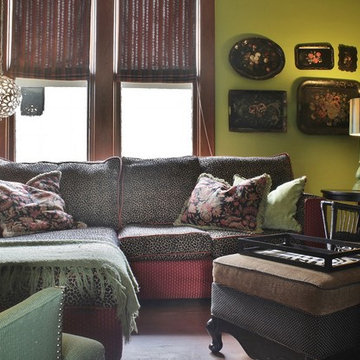
Photo: Kimberley Bryan © 2015 Houzz
Modelo de sala de estar cerrada ecléctica pequeña sin chimenea con paredes verdes, suelo de madera en tonos medios y televisor retractable
Modelo de sala de estar cerrada ecléctica pequeña sin chimenea con paredes verdes, suelo de madera en tonos medios y televisor retractable
1.811 fotos de zonas de estar sin chimenea con televisor retractable
1





