145 fotos de zonas de estar verdes con televisor retractable
Filtrar por
Presupuesto
Ordenar por:Popular hoy
1 - 20 de 145 fotos
Artículo 1 de 3

log cabin mantel wall design
Integrated Wall 2255.1
The skilled custom design cabinetmaker can help a small room with a fireplace to feel larger by simplifying details, and by limiting the number of disparate elements employed in the design. A wood storage room, and a general storage area are incorporated on either side of this fireplace, in a manner that expands, rather than interrupts, the limited wall surface. Restrained design makes the most of two storage opportunities, without disrupting the focal area of the room. The mantel is clean and a strong horizontal line helping to expand the visual width of the room.
The renovation of this small log cabin was accomplished in collaboration with architect, Bethany Puopolo. A log cabin’s aesthetic requirements are best addressed through simple design motifs. Different styles of log structures suggest different possibilities. The eastern seaboard tradition of dovetailed, square log construction, offers us cabin interiors with a different feel than typically western, round log structures.

Great Room
"2012 Alice Washburn Award" Winning Home - A.I.A. Connecticut
Read more at https://ddharlanarchitects.com/tag/alice-washburn/
“2014 Stanford White Award, Residential Architecture – New Construction Under 5000 SF, Extown Farm Cottage, David D. Harlan Architects LLC”, The Institute of Classical Architecture & Art (ICAA).
“2009 ‘Grand Award’ Builder’s Design and Planning”, Builder Magazine and The National Association of Home Builders.
“2009 People’s Choice Award”, A.I.A. Connecticut.
"The 2008 Residential Design Award", ASID Connecticut
“The 2008 Pinnacle Award for Excellence”, ASID Connecticut.
“HOBI Connecticut 2008 Award, ‘Best Not So Big House’”, Connecticut Home Builders Association.

Diseño de biblioteca en casa abierta urbana de tamaño medio sin chimenea con paredes blancas, suelo de madera clara, suelo marrón, vigas vistas y televisor retractable
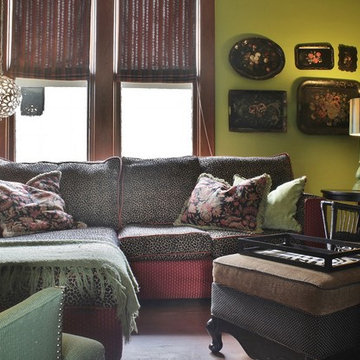
Photo: Kimberley Bryan © 2015 Houzz
Modelo de sala de estar cerrada ecléctica pequeña sin chimenea con paredes verdes, suelo de madera en tonos medios y televisor retractable
Modelo de sala de estar cerrada ecléctica pequeña sin chimenea con paredes verdes, suelo de madera en tonos medios y televisor retractable

This two story family room is bright, cheerful and comfortable!
GarenTPhotography
Diseño de salón para visitas abierto clásico grande con paredes amarillas, todas las chimeneas, suelo de madera en tonos medios y televisor retractable
Diseño de salón para visitas abierto clásico grande con paredes amarillas, todas las chimeneas, suelo de madera en tonos medios y televisor retractable
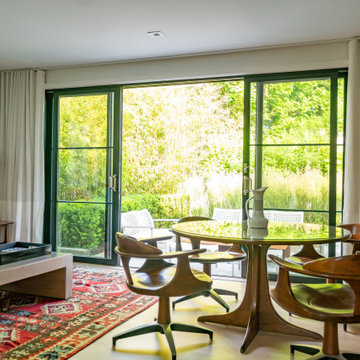
TEAM
Architect: LDa Architecture & Interiors
Interior Design: LDa Architecture & Interiors
Landscape Architect: Gregory Lombardi Design
Photographer: Eric Roth

Diseño de salón costero grande con suelo de madera oscura, paredes blancas, todas las chimeneas, marco de chimenea de madera, televisor retractable y suelo marrón
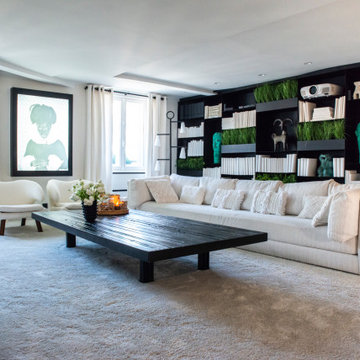
Duplex parisien avec une vue imprenable sur St Germain des Prés
Foto de sala de estar con biblioteca actual grande con paredes blancas y televisor retractable
Foto de sala de estar con biblioteca actual grande con paredes blancas y televisor retractable
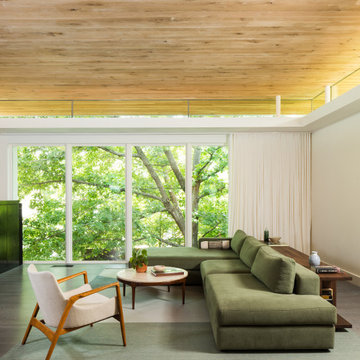
Foto de salón abierto minimalista de tamaño medio con paredes blancas, suelo de madera oscura, chimeneas suspendidas y televisor retractable
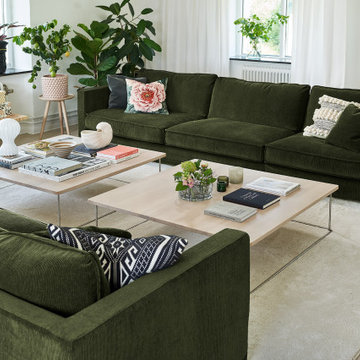
Дизайн квартиры в едином стиле кажется скучным, устаревшим, примитивным. Разберем, как отказаться от данного подхода, обыграть эклектику в декоре, применить современные дизайнерские приемы.
3 причины отказаться от общей стилистики оформления жилья:
Единый дизайн квартиры является пережитком прошлого, неуместным во многих случаях. Отступите от него, если:
Домочадцы не могут выбрать общее стилистическое направление, желают использовать собственные идеи оформления пространства, не сочетающиеся между собой.
За счет дизайна нужно зонировать пространство, выделить зоны отдыха, рабочие площадки, кухню.
В процессе ремонта вынужденно используются разнородные материалы, которые невозможно применить в рамках общего направления (натуральное дерево, синтетику, пластик, различные виды текстиля).
В представленных ситуациях отказ от универсальной стилистики в пользу эклектики разумен. Достаточно правильно их обыграть, получив единый интерьер в квартире вместо кучи разрозненных комнат, разнородных элементов мебели, декора, вариантов освещения.
Как безопасно смешивать стилистику?
Создавать дизайн квартиры в современном стиле с элементами различных направлений надо за счет таких решений:
Использование антиквариата в современном дизайне.
Применения современного освещения в классическом интерьере: холодных ламп, светильников с обычной подсветкой.
Комбинирование лепнины, современных светильников, рамок, постеров, настенного панно.
Использование классической живописи, минималистичной мебели.
Применение винтажного декора для модерна, футуризма. С ним хорошо смотрится квартира в скандинавском стиле, лофте.
Сочетание различных фактур, материалов. Применение пластика в классике, барокко, рококо. Так смешивают стили интерьера квартиры европейские дизайнеры.
Использование мебели, принадлежащей разным эпохам, при оформлении одной комнаты.
Безопасный вариант – применение индивидуального ключа оформления для отдельных комнат.
Рекомендуется создать единый интерьер в квартире за счет декоративных элементов, света, отделочных материалов общей зоны. В качестве последней вам послужит гостиная, холл, общий коридор. Используя представленные советы, нетрудно создать эклектичный дизайн самостоятельно.
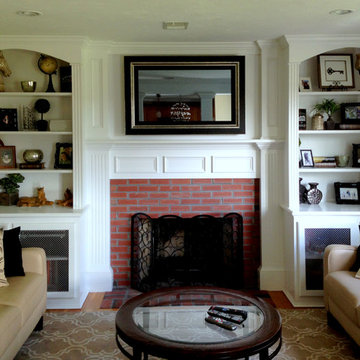
Did you know this mirror is actually a TV? Discover how easy it is to conceal your unsightly TV as a mirror when it's off then with the press of a button the mirror becomes clear and displays your TV picture.
TV: 40" Samsung
Frame Style: M5111
TV Mirror Type: OptiClear Ultra
Image Reference: 221299
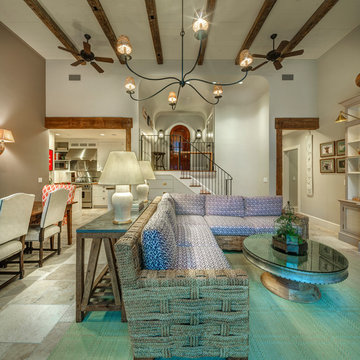
Ejemplo de biblioteca en casa abierta mediterránea grande con paredes beige, televisor retractable, suelo de piedra caliza y suelo beige
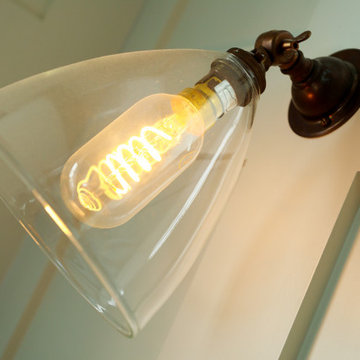
Lounge - Large Inglenook Fireplace
Diseño de biblioteca en casa cerrada clásica de tamaño medio sin chimenea con paredes beige, suelo de madera oscura, marco de chimenea de ladrillo, televisor retractable y suelo marrón
Diseño de biblioteca en casa cerrada clásica de tamaño medio sin chimenea con paredes beige, suelo de madera oscura, marco de chimenea de ladrillo, televisor retractable y suelo marrón
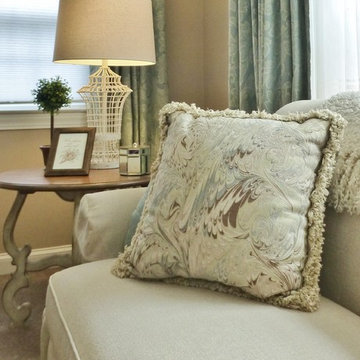
A beach inspired living room with beige walls and wall to wall carpeting features updated wing chairs and painted furnishings. The traditional white painted fireplace mantel anchors the space, and custom draperies in a teal fabric softens the room adding a pop of color to the otherwise neutral interior. A low cabinet between the wing chairs conceals a small television.
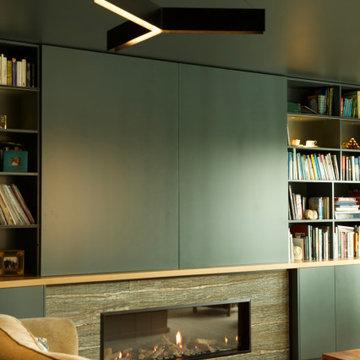
Ejemplo de biblioteca en casa cerrada contemporánea de tamaño medio con paredes verdes, moqueta, todas las chimeneas, marco de chimenea de piedra, televisor retractable y suelo beige

While it was under construction, Pineapple House added the mezzanine to this industrial space so the owners could enjoy the views from both their southern and western 24' high arched windows. It increased the square footage of the space without changing the footprint.
Pineapple House Photography

Diseño de salón abierto contemporáneo grande con paredes blancas, suelo de madera clara y televisor retractable

Nice 2-story living room filled with natural light
Foto de biblioteca en casa abierta campestre grande con paredes blancas, suelo de madera en tonos medios, todas las chimeneas, marco de chimenea de yeso, televisor retractable, suelo marrón y vigas vistas
Foto de biblioteca en casa abierta campestre grande con paredes blancas, suelo de madera en tonos medios, todas las chimeneas, marco de chimenea de yeso, televisor retractable, suelo marrón y vigas vistas
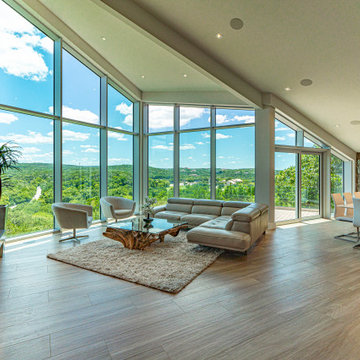
Modelo de sala de estar abierta contemporánea grande con suelo de madera en tonos medios, todas las chimeneas, marco de chimenea de madera y televisor retractable
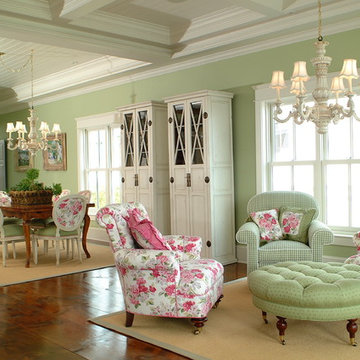
Diseño de salón abierto tradicional con paredes verdes, suelo de madera oscura, todas las chimeneas y televisor retractable
145 fotos de zonas de estar verdes con televisor retractable
1





