13.371 fotos de zonas de estar con televisor retractable
Filtrar por
Presupuesto
Ordenar por:Popular hoy
41 - 60 de 13.371 fotos
Artículo 1 de 2

L'appartement en VEFA de 73 m2 est en rez-de-jardin. Il a été livré brut sans aucun agencement.
Nous avons dessiné, pour toutes les pièces de l'appartement, des meubles sur mesure optimisant les usages et offrant des rangements inexistants.
Le meuble du salon fait office de dressing, lorsque celui-ci se transforme en couchage d'appoint.
Meuble TV et espace bureau.

Diseño de sala de estar abierta clásica renovada con suelo de madera clara, marco de chimenea de yeso, televisor retractable y vigas vistas
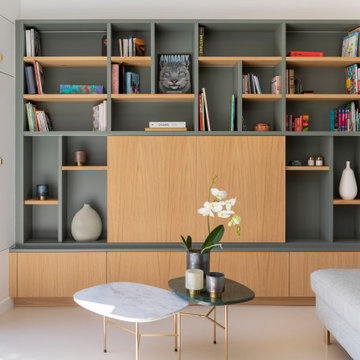
Bibliothèque sur mesure en laque et chêne. Nous avons choisi le vert Smoke Green de Farrow and Ball. Les panneaux centraux cachent la télé. Le graphisme a été particulièrement soigné. Les meubles bas permettent de dissimuler tout les aspects techniques.

Foto de salón para visitas abierto moderno grande con paredes blancas, suelo de madera en tonos medios, chimenea lineal, marco de chimenea de piedra, televisor retractable, suelo marrón y panelado
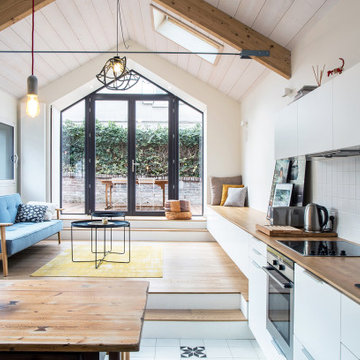
Ejemplo de salón para visitas abierto actual grande con paredes blancas, suelo de madera clara, televisor retractable y suelo blanco
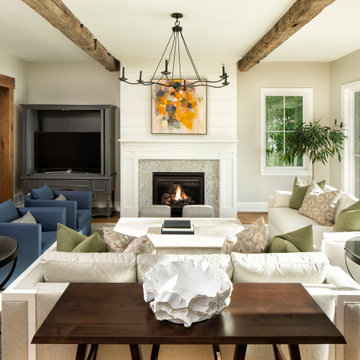
Foto de salón cerrado campestre de tamaño medio con paredes beige, suelo de madera en tonos medios, todas las chimeneas, marco de chimenea de baldosas y/o azulejos, televisor retractable y suelo marrón

People ask us all the time to make their wood floors look like they're something else. In this case, please turn my red oak floors into something shabby chic that looks more like white oak. And so we did!

Design Charlotte Féquet
Photos Laura Jacques
Diseño de sala de estar con biblioteca abierta contemporánea de tamaño medio sin chimenea con paredes verdes, suelo de madera oscura, televisor retractable y suelo marrón
Diseño de sala de estar con biblioteca abierta contemporánea de tamaño medio sin chimenea con paredes verdes, suelo de madera oscura, televisor retractable y suelo marrón

Spacecrafting Inc
Modelo de salón abierto moderno grande con paredes blancas, suelo de madera clara, chimenea lineal, marco de chimenea de madera, televisor retractable y suelo gris
Modelo de salón abierto moderno grande con paredes blancas, suelo de madera clara, chimenea lineal, marco de chimenea de madera, televisor retractable y suelo gris
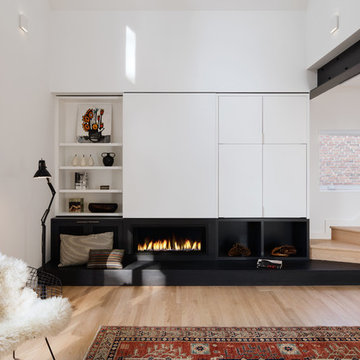
Revelateur
Imagen de sala de estar abierta escandinava con paredes blancas, televisor retractable, suelo de madera clara, chimenea lineal y suelo beige
Imagen de sala de estar abierta escandinava con paredes blancas, televisor retractable, suelo de madera clara, chimenea lineal y suelo beige
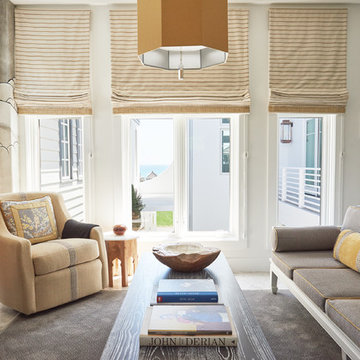
Explore star of TLC's Trading Spaces, architect and interior designer Vern Yip's coastal renovation at his Rosemary Beach, Florida vacation home. Beautiful ocean views were maximized with Marvin windows and large scenic doors.
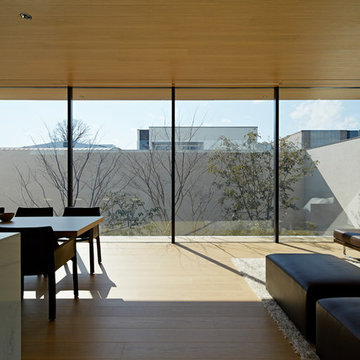
中庭に面する大窓はスチールの造作(特注)とすることで庭との一体感を出しています。
鉄骨の梁を用いるなど、大窓を構造的に持たせるための工夫も施してあります。
Imagen de salón para visitas abierto minimalista con paredes blancas, suelo de contrachapado, televisor retractable y suelo beige
Imagen de salón para visitas abierto minimalista con paredes blancas, suelo de contrachapado, televisor retractable y suelo beige

Combining three units in this large apartment overlooking Central Park, Weil Friedman created separate, yet connected Living and Dining Rooms in a central location. Custom millwork conceals a TV above a Hearth Cabinet firebox. A column is cleverly concealed on the right, while a storage cabinet is located to the left of the fireplace. Large framed openings between rooms incorporate closets and a dry bar.
photo by Josh Nefsky

This tiny home is located on a treelined street in the Kitsilano neighborhood of Vancouver. We helped our client create a living and dining space with a beach vibe in this small front room that comfortably accommodates their growing family of four. The starting point for the decor was the client's treasured antique chaise (positioned under the large window) and the scheme grew from there. We employed a few important space saving techniques in this room... One is building seating into a corner that doubles as storage, the other is tucking a footstool, which can double as an extra seat, under the custom wood coffee table. The TV is carefully concealed in the custom millwork above the fireplace. Finally, we personalized this space by designing a family gallery wall that combines family photos and shadow boxes of treasured keepsakes. Interior Decorating by Lori Steeves of Simply Home Decorating. Photos by Tracey Ayton Photography
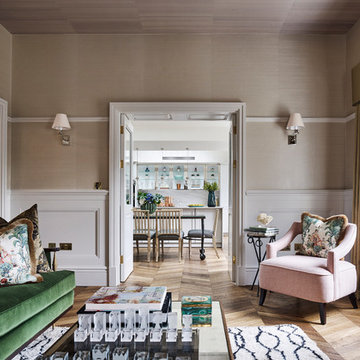
Another view of the living room into the kitchen.
Nick Rochowski photography
Ejemplo de salón para visitas cerrado tradicional de tamaño medio con paredes beige, suelo de madera en tonos medios, televisor retractable y suelo marrón
Ejemplo de salón para visitas cerrado tradicional de tamaño medio con paredes beige, suelo de madera en tonos medios, televisor retractable y suelo marrón

The most used room in the home- an open concept kitchen, family room and area for casual dining flooded with light. She is originally from California, so an abundance of natural light as well as the relationship between indoor and outdoor space were very important to her. She also considered the kitchen the most important room in the house. There was a desire for large, open rooms and the kitchen needed to have lots of counter space and stool seating. With all of this considered we designed a large open plan kitchen-family room-breakfast table space that is anchored by the large center island. The breakfast room has floor to ceiling windows on the South and East wall, and there is a large, bright window over the kitchen sink. The Family room opens up directly to the back patio and yard, as well as a short flight of steps to the garage roof deck, where there is a vegetable garden and fruit trees. Her family also visits for 2-4 weeks at a time so the spaces needed to comfortably accommodate not only the owners large family (two adults and 4 children), but extended family as well.
Architecture, Design & Construction by BGD&C
Interior Design by Kaldec Architecture + Design
Exterior Photography: Tony Soluri
Interior Photography: Nathan Kirkman
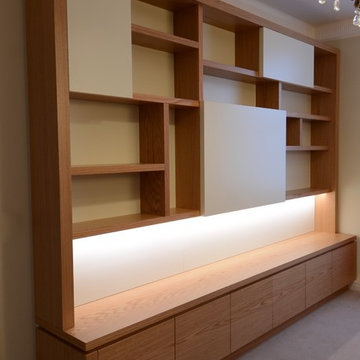
Oak bookshelves with integrated storage for TV and AV equipment.
Modelo de salón para visitas cerrado nórdico pequeño sin chimenea con paredes beige, moqueta y televisor retractable
Modelo de salón para visitas cerrado nórdico pequeño sin chimenea con paredes beige, moqueta y televisor retractable
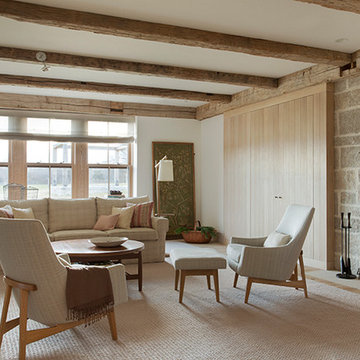
A cream rug, plaster walls and a stone fireplace create a subtly textured envelope for a family room. Pops of green, raisin and dark pink lift the palette but still feels inherently neutral-toned, airy and open.
Photography by Eric Roth

Bill Timmerman
Imagen de salón abierto minimalista pequeño con paredes blancas, suelo de cemento, chimenea lineal, marco de chimenea de metal y televisor retractable
Imagen de salón abierto minimalista pequeño con paredes blancas, suelo de cemento, chimenea lineal, marco de chimenea de metal y televisor retractable

New View Photograghy
Diseño de salón para visitas abierto tradicional extra grande con paredes grises, suelo de madera oscura, todas las chimeneas, marco de chimenea de piedra y televisor retractable
Diseño de salón para visitas abierto tradicional extra grande con paredes grises, suelo de madera oscura, todas las chimeneas, marco de chimenea de piedra y televisor retractable
13.371 fotos de zonas de estar con televisor retractable
3





