401 fotos de zonas de estar con chimenea de esquina y televisor retractable
Filtrar por
Presupuesto
Ordenar por:Popular hoy
1 - 20 de 401 fotos
Artículo 1 de 3

Marc Boisclair
Kilbane Architecture,
built-in cabinets by Wood Expressions
Project designed by Susie Hersker’s Scottsdale interior design firm Design Directives. Design Directives is active in Phoenix, Paradise Valley, Cave Creek, Carefree, Sedona, and beyond.
For more about Design Directives, click here: https://susanherskerasid.com/

Santa Fe Renovations - Living Room. Interior renovation modernizes clients' folk-art-inspired furnishings. New: paint finishes, hearth, seating, side tables, custom tv cabinet, contemporary art, antique rugs, window coverings, lighting, ceiling fans.
Contemporary art by Melanie Newcombe: https://melanienewcombe.com
Construction by Casanova Construction, Sapello, NM.
Photo by Abstract Photography, Inc., all rights reserved.

Overlooking of the surrounding meadows of the historic C Lazy U Ranch, this single family residence was carefully sited on a sloping site to maximize spectacular views of Willow Creek Resevoir and the Indian Peaks mountain range. The project was designed to fulfill budgetary and time frame constraints while addressing the client’s goal of creating a home that would become the backdrop for a very active and growing family for generations to come. In terms of style, the owners were drawn to more traditional materials and intimate spaces of associated with a cabin scale structure.

Diseño de salón para visitas abierto moderno grande con paredes blancas, suelo de madera en tonos medios, chimenea de esquina, marco de chimenea de yeso, televisor retractable y suelo marrón
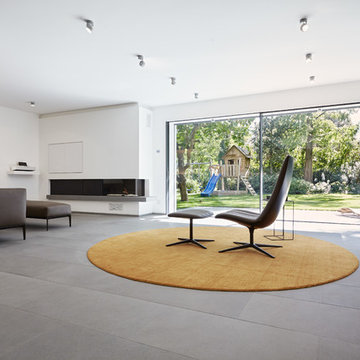
Philip Kistner
Modelo de sala de estar con biblioteca abierta actual extra grande con paredes blancas, chimenea de esquina, televisor retractable y marco de chimenea de yeso
Modelo de sala de estar con biblioteca abierta actual extra grande con paredes blancas, chimenea de esquina, televisor retractable y marco de chimenea de yeso

Remodeled southwestern living room with exposed wood beams and beehive fireplace.
Photo Credit: Thompson Photographic
Architect: Urban Design Associates
Interior Designer: Ashley P. Design
Builder: R-Net Custom Homes
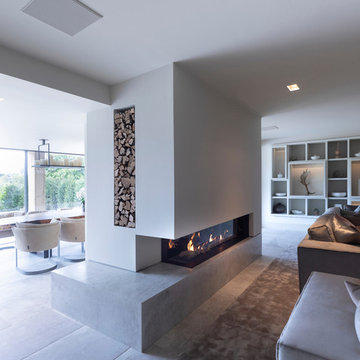
A fabulous lounge / living room space with Janey Butler Interiors style & design throughout. Contemporary Large commissioned artwork reveals at the touch of a Crestron button recessed 85" 4K TV with plastered in invisible speakers. With bespoke furniture and joinery and newly installed contemporary fireplace.
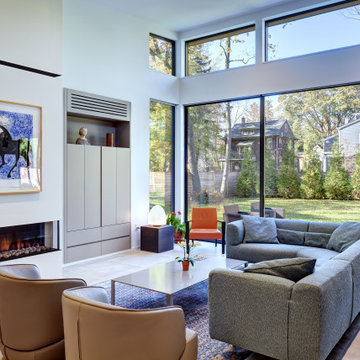
Imagen de sala de estar abierta actual grande con paredes blancas, suelo de cemento, chimenea de esquina, marco de chimenea de hormigón, televisor retractable y suelo gris

The design of this cottage casita was a mix of classic Ralph Lauren, traditional Spanish and American cottage. J Hill Interiors was hired to redecorate this back home to occupy the family, during the main home’s renovations. J Hill Interiors is currently under-way in completely redesigning the client’s main home.
Andy McRory Photography
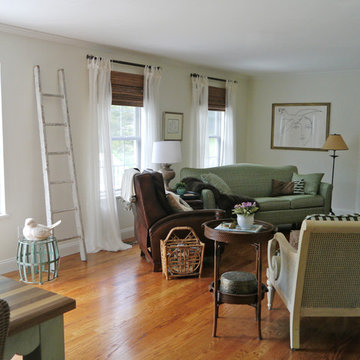
Project Scope: Open up kitchen/den area by removing half wall. Designer: Cynthia Crane, artist/pottery, www.TheCranesNest.com, cynthiacranespottery.etsy.com
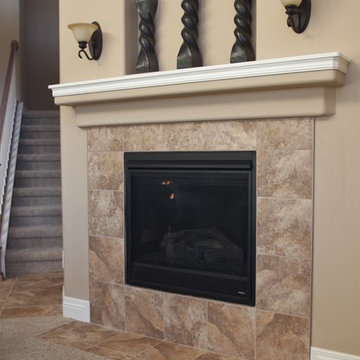
Carpet and memory foam blended pad provide a comfortable space in this living room. The ceramic tile entry way and hall provide an upscale look and lower maintenance in the high traffic areas. The tiled fireplace surround and custom tile medallion offer simple, yet elegant upgrade features.
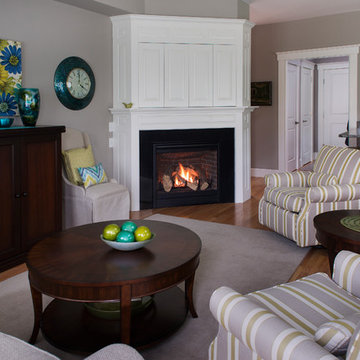
Ben Gebo
Ejemplo de salón abierto moderno pequeño con paredes marrones, suelo de madera en tonos medios, chimenea de esquina, marco de chimenea de piedra, televisor retractable y suelo marrón
Ejemplo de salón abierto moderno pequeño con paredes marrones, suelo de madera en tonos medios, chimenea de esquina, marco de chimenea de piedra, televisor retractable y suelo marrón
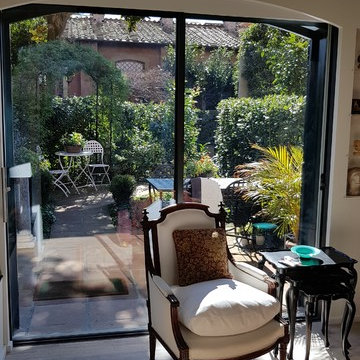
Imagen de biblioteca en casa abierta bohemia pequeña con paredes blancas, suelo de baldosas de porcelana, chimenea de esquina, marco de chimenea de yeso, televisor retractable y suelo beige
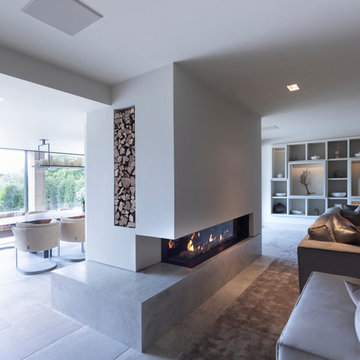
Working alongside Janey Butler Interiors on this Living Room - Home Cinema room which sees stunning contemporary artwork concealing recessed 85" 4K TV. All on a Crestron Homeautomation system. Custom designed and made furniture throughout. Bespoke built in cabinetry and contemporary fireplace. A beautiful room as part of this whole house renovation with Llama Architects and Janey Butler Interiors.
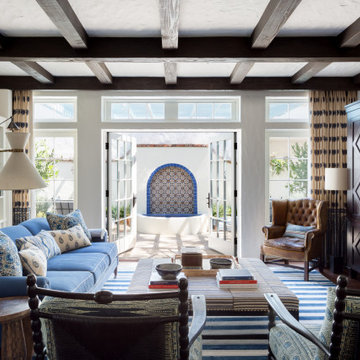
Family Room with View to Terrace and Fountian
Modelo de sala de estar mediterránea de tamaño medio con paredes blancas, suelo de madera oscura, chimenea de esquina, marco de chimenea de yeso, televisor retractable, suelo marrón y vigas vistas
Modelo de sala de estar mediterránea de tamaño medio con paredes blancas, suelo de madera oscura, chimenea de esquina, marco de chimenea de yeso, televisor retractable, suelo marrón y vigas vistas
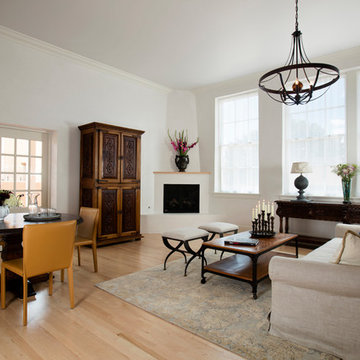
Diseño de salón cerrado clásico de tamaño medio con paredes blancas, suelo de madera clara, chimenea de esquina, marco de chimenea de yeso y televisor retractable

Das Wohnzimmer ist in warmen Gewürztönen und die Bilderwand in Petersburger Hängung „versteckt“ den TV, ebenfalls holzgerahmt. Die weisse Paneelwand verbindet beide Bereiche. Die bodentiefen Fenster zur Terrasse durchfluten beide Bereiche mit Licht und geben den Blick auf den Garten frei. Der Boden ist mit einem warmen Eichenparkett verlegt.
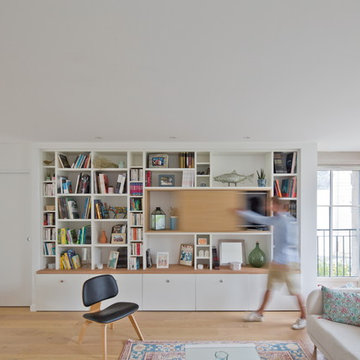
@Johnathan le toublon
Ejemplo de biblioteca en casa abierta actual de tamaño medio con paredes blancas, suelo de madera clara, chimenea de esquina, marco de chimenea de yeso y televisor retractable
Ejemplo de biblioteca en casa abierta actual de tamaño medio con paredes blancas, suelo de madera clara, chimenea de esquina, marco de chimenea de yeso y televisor retractable
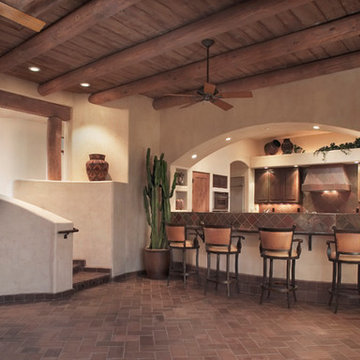
THE GREAT FAMILY ROOM: A flowing stair accommodates a natural 3-foot drop of the site, into the Great Room. The light and airy Contemporary Santa Fe Design gives room definition while allowing a flowing openness and views to nearby mountains and patios. Kitchen cabinets are wire-brushed cedar with copper slate fan hood and backsplashes. Walls are a Faux painted beige color. Interior doors are Knotty Alder with medium honey finish.
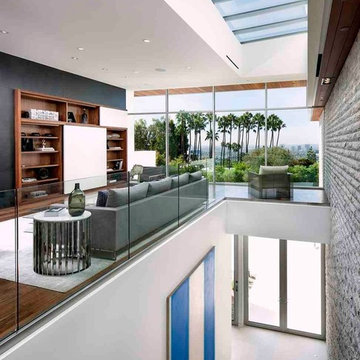
Installation by Century Custom Hardwood Floor in Los Angeles, CA
Diseño de biblioteca en casa abierta moderna grande con paredes grises, suelo de madera clara, chimenea de esquina y televisor retractable
Diseño de biblioteca en casa abierta moderna grande con paredes grises, suelo de madera clara, chimenea de esquina y televisor retractable
401 fotos de zonas de estar con chimenea de esquina y televisor retractable
1





