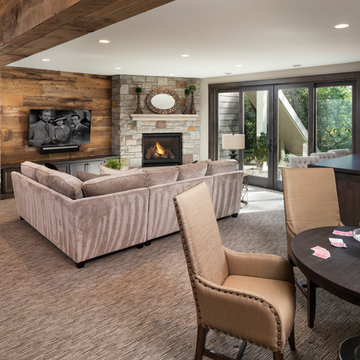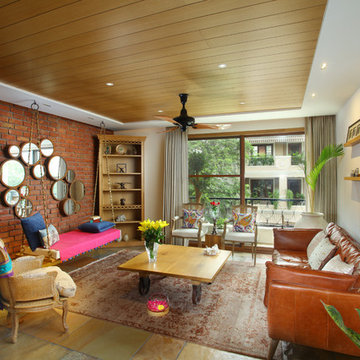8.277 fotos de zonas de estar con suelo multicolor
Filtrar por
Presupuesto
Ordenar por:Popular hoy
101 - 120 de 8277 fotos
Artículo 1 de 2
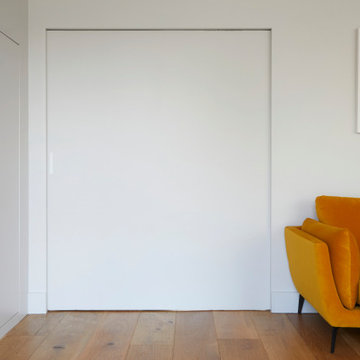
The cosy and grown-up formal lounge is connected to the open-plan family space by a large pocket door.
Diseño de salón cerrado contemporáneo grande con paredes azules, suelo de madera en tonos medios, todas las chimeneas, marco de chimenea de madera y suelo multicolor
Diseño de salón cerrado contemporáneo grande con paredes azules, suelo de madera en tonos medios, todas las chimeneas, marco de chimenea de madera y suelo multicolor

The living room area features a beautiful shiplap and tile surround around the gas fireplace.
Foto de salón abierto campestre de tamaño medio con paredes blancas, suelo vinílico, todas las chimeneas, marco de chimenea de baldosas y/o azulejos, suelo multicolor y machihembrado
Foto de salón abierto campestre de tamaño medio con paredes blancas, suelo vinílico, todas las chimeneas, marco de chimenea de baldosas y/o azulejos, suelo multicolor y machihembrado

We took advantage of the double volume ceiling height in the living room and added millwork to the stone fireplace, a reclaimed wood beam and a gorgeous, chandelier. The sliding doors lead out to the sundeck and the lake beyond. TV's mounted above fireplaces tend to be a little high for comfortable viewing from the sofa, so this tv is mounted on a pull down bracket for use when the fireplace is not turned on.

This Park City Ski Loft remodeled for it's Texas owner has a clean modern airy feel, with rustic and industrial elements. Park City is known for utilizing mountain modern and industrial elements in it's design. We wanted to tie those elements in with the owner's farm house Texas roots.
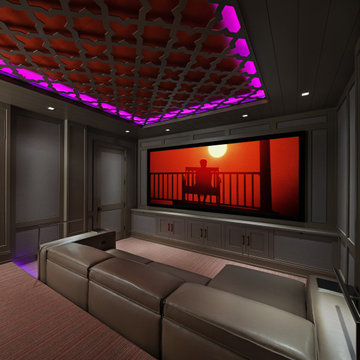
The Ultimate Luxury Getaway
Our client wanted to create a vacation home for the perfect remote up north retreat with all the amenities to entertain during any season or weather. This theater room was created to offer the ultimate space to enjoy some downtime from the lake or entertainment for a rainy day. The homeowner and his guest can relax on the custom leather couch while enjoying their favorite movie or concert. It’s like being at the theater without having to travel far.
From concept development to installation, through the finishing touches, Spire was involved at every step to help create this incredible theater room. Right down to the studs, the room was built for the optimal performance.
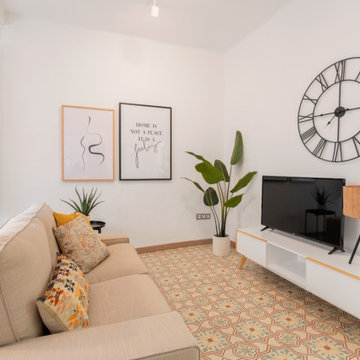
Diseño de salón abierto nórdico de tamaño medio sin chimenea con paredes blancas, suelo de baldosas de cerámica, televisor independiente y suelo multicolor
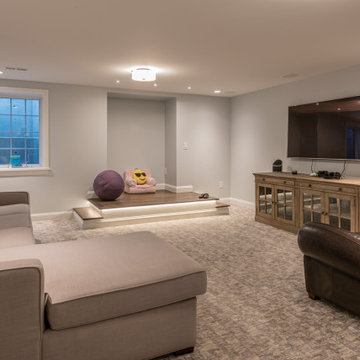
The main room in the newly finished 1978 suburban home basement remodel is this large rec room that provides a home for the oversize tv as well as a performing arts stage, with footlights, for the two little girls of the house. At left of the stage was a small basement window that was cut down to allow full egress window which lets in much more daylight.

A closer look at the spacious sectional with a mid-century influenced cocktail table and colorful pillow accents. This picture shows the bar area directly behind the sectional, the open staircase and the floating shelving adjacent to a second separate seating area. The warm gray background, black quartz countertop and the white woodwork provide the perfect accents to create an open, light and inviting basement space.
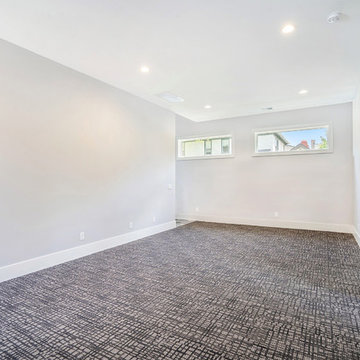
This family room and other bedrooms feature Dixie Carpet English Arbor, color Storm.
Diseño de sótano con puerta tradicional renovado de tamaño medio con moqueta y suelo multicolor
Diseño de sótano con puerta tradicional renovado de tamaño medio con moqueta y suelo multicolor
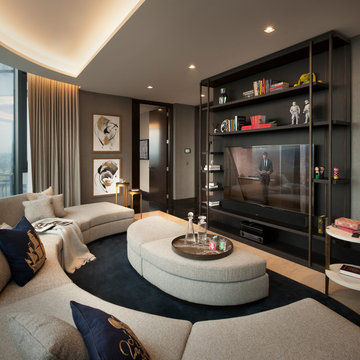
Modelo de sala de estar cerrada actual grande sin chimenea con paredes grises, suelo de mármol, televisor colgado en la pared y suelo multicolor
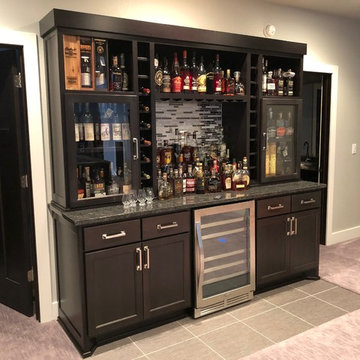
Custom liquor display cabinet made to look like it'd been in the house from the beginning.
Diseño de bar en casa lineal clásico de tamaño medio sin pila con puertas de armario de madera en tonos medios, encimera de granito, salpicadero multicolor, salpicadero de vidrio templado, suelo vinílico, suelo multicolor y encimeras multicolor
Diseño de bar en casa lineal clásico de tamaño medio sin pila con puertas de armario de madera en tonos medios, encimera de granito, salpicadero multicolor, salpicadero de vidrio templado, suelo vinílico, suelo multicolor y encimeras multicolor

These clients retained MMI to assist with a full renovation of the 1st floor following the Harvey Flood. With 4 feet of water in their home, we worked tirelessly to put the home back in working order. While Harvey served our city lemons, we took the opportunity to make lemonade. The kitchen was expanded to accommodate seating at the island and a butler's pantry. A lovely free-standing tub replaced the former Jacuzzi drop-in and the shower was enlarged to take advantage of the expansive master bathroom. Finally, the fireplace was extended to the two-story ceiling to accommodate the TV over the mantel. While we were able to salvage much of the existing slate flooring, the overall color scheme was updated to reflect current trends and a desire for a fresh look and feel. As with our other Harvey projects, our proudest moments were seeing the family move back in to their beautifully renovated home.
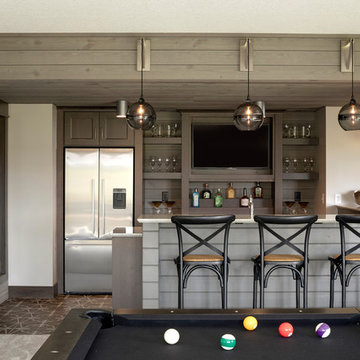
SpaceCrafting
Modelo de bar en casa con barra de bar clásico renovado con armarios abiertos, puertas de armario de madera en tonos medios, salpicadero marrón, salpicadero de madera y suelo multicolor
Modelo de bar en casa con barra de bar clásico renovado con armarios abiertos, puertas de armario de madera en tonos medios, salpicadero marrón, salpicadero de madera y suelo multicolor

Living Area, Lance Gerber Studios
Modelo de salón para visitas abierto retro grande con paredes blancas, suelo de pizarra, todas las chimeneas, marco de chimenea de piedra, televisor independiente y suelo multicolor
Modelo de salón para visitas abierto retro grande con paredes blancas, suelo de pizarra, todas las chimeneas, marco de chimenea de piedra, televisor independiente y suelo multicolor

Neutral electric and limestone linear fireplace in the mansions living room.
Ejemplo de salón abierto tradicional renovado extra grande con paredes beige, suelo de travertino, chimenea lineal, marco de chimenea de baldosas y/o azulejos, televisor colgado en la pared y suelo multicolor
Ejemplo de salón abierto tradicional renovado extra grande con paredes beige, suelo de travertino, chimenea lineal, marco de chimenea de baldosas y/o azulejos, televisor colgado en la pared y suelo multicolor

Ric Stovall
Imagen de sala de juegos en casa abierta de estilo americano grande con paredes blancas, suelo de pizarra y suelo multicolor
Imagen de sala de juegos en casa abierta de estilo americano grande con paredes blancas, suelo de pizarra y suelo multicolor
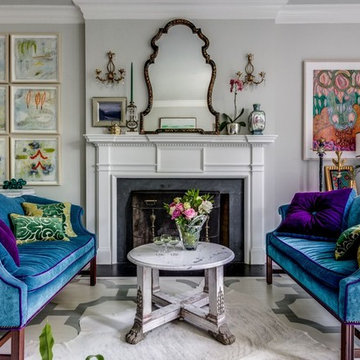
A new direction...interiors that set a style standard for modern living. A unique mix of furnishings, original art, modern lighting, painted floor, objet d' art, a bit of color and drama create a well curated space.
Tyler Mahl Photography
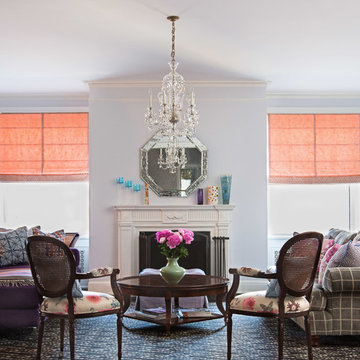
Living room designed by Rebecca Soskin.
Ejemplo de salón bohemio de tamaño medio con paredes blancas, todas las chimeneas y suelo multicolor
Ejemplo de salón bohemio de tamaño medio con paredes blancas, todas las chimeneas y suelo multicolor
8.277 fotos de zonas de estar con suelo multicolor
6






