9.692 fotos de zonas de estar con suelo multicolor y suelo naranja
Filtrar por
Presupuesto
Ordenar por:Popular hoy
1 - 20 de 9692 fotos

Imagen de sala de estar cerrada clásica renovada grande sin chimenea con paredes blancas y suelo multicolor

Imagen de galería clásica renovada con suelo de ladrillo, todas las chimeneas, marco de chimenea de ladrillo, techo estándar y suelo multicolor

In this basement a full bath, kitchenette, media space and workout room were created giving the family a great area for both kids and adults to entertain.

The Home Aesthetic
Modelo de sótano con puerta de estilo de casa de campo extra grande con paredes grises, suelo vinílico, todas las chimeneas, marco de chimenea de baldosas y/o azulejos y suelo multicolor
Modelo de sótano con puerta de estilo de casa de campo extra grande con paredes grises, suelo vinílico, todas las chimeneas, marco de chimenea de baldosas y/o azulejos y suelo multicolor

World Renowned Architecture Firm Fratantoni Design created this beautiful home! They design home plans for families all over the world in any size and style. They also have in-house Interior Designer Firm Fratantoni Interior Designers and world class Luxury Home Building Firm Fratantoni Luxury Estates! Hire one or all three companies to design and build and or remodel your home!

Large gray sectional paired with marble coffee table. Gold wire chairs with a corner fireplace. The ceiling is exposed wood beams and vaults towards the rest of the home. Four pairs of french doors offer lake views on two sides of the house.
Photographer: Martin Menocal

The new basement is the ultimate multi-functional space. A bar, foosball table, dartboard, and glass garage door with direct access to the back provide endless entertainment for guests; a cozy seating area with a whiteboard and pop-up television is perfect for Mike's work training sessions (or relaxing!); and a small playhouse and fun zone offer endless possibilities for the family's son, James.
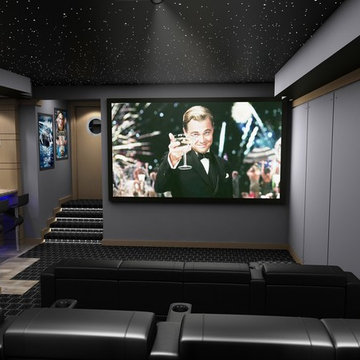
Foto de cine en casa cerrado minimalista grande con paredes multicolor, moqueta, pantalla de proyección y suelo multicolor
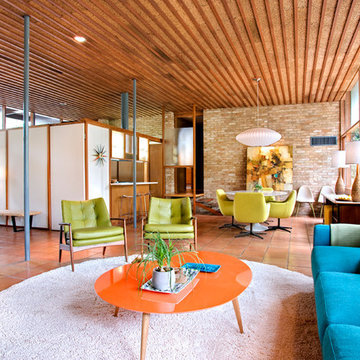
Photo by Al Argueta
Ejemplo de salón vintage con suelo de baldosas de terracota y suelo naranja
Ejemplo de salón vintage con suelo de baldosas de terracota y suelo naranja

We had the privilege of transforming the kitchen space of a beautiful Grade 2 listed farmhouse located in the serene village of Great Bealings, Suffolk. The property, set within 2 acres of picturesque landscape, presented a unique canvas for our design team. Our objective was to harmonise the traditional charm of the farmhouse with contemporary design elements, achieving a timeless and modern look.
For this project, we selected the Davonport Shoreditch range. The kitchen cabinetry, adorned with cock-beading, was painted in 'Plaster Pink' by Farrow & Ball, providing a soft, warm hue that enhances the room's welcoming atmosphere.
The countertops were Cloudy Gris by Cosistone, which complements the cabinetry's gentle tones while offering durability and a luxurious finish.
The kitchen was equipped with state-of-the-art appliances to meet the modern homeowner's needs, including:
- 2 Siemens under-counter ovens for efficient cooking.
- A Capel 90cm full flex hob with a downdraught extractor, blending seamlessly into the design.
- Shaws Ribblesdale sink, combining functionality with aesthetic appeal.
- Liebherr Integrated tall fridge, ensuring ample storage with a sleek design.
- Capel full-height wine cabinet, a must-have for wine enthusiasts.
- An additional Liebherr under-counter fridge for extra convenience.
Beyond the main kitchen, we designed and installed a fully functional pantry, addressing storage needs and organising the space.
Our clients sought to create a space that respects the property's historical essence while infusing modern elements that reflect their style. The result is a pared-down traditional look with a contemporary twist, achieving a balanced and inviting kitchen space that serves as the heart of the home.
This project exemplifies our commitment to delivering bespoke kitchen solutions that meet our clients' aspirations. Feel inspired? Get in touch to get started.

Foto de salón actual con paredes grises, televisor colgado en la pared, suelo multicolor y ladrillo

We juxtaposed bold colors and contemporary furnishings with the early twentieth-century interior architecture for this four-level Pacific Heights Edwardian. The home's showpiece is the living room, where the walls received a rich coat of blackened teal blue paint with a high gloss finish, while the high ceiling is painted off-white with violet undertones. Against this dramatic backdrop, we placed a streamlined sofa upholstered in an opulent navy velour and companioned it with a pair of modern lounge chairs covered in raspberry mohair. An artisanal wool and silk rug in indigo, wine, and smoke ties the space together.

We kept the original floors and cleaned them up, replaced the built-in and exposed beams.
Modelo de sala de estar con barra de bar abierta mediterránea grande con suelo de baldosas de terracota, chimenea de esquina, marco de chimenea de piedra, televisor colgado en la pared, suelo naranja y vigas vistas
Modelo de sala de estar con barra de bar abierta mediterránea grande con suelo de baldosas de terracota, chimenea de esquina, marco de chimenea de piedra, televisor colgado en la pared, suelo naranja y vigas vistas

Sandalwood Granite Hearth
Sandalwood Granite hearth is the material of choice for this client’s fireplace. Granite hearth details include a full radius and full bullnose edge with a slight overhang. This DIY fireplace renovation was beautifully designed and implemented by the clients. French Creek Designs was chosen for the selection of granite for their hearth from the many remnants available at available slab yard. Adding the wood mantle to offset the wood fireplace is a bonus in addition to the decor.
Sandalwood Granite Hearth complete in Client Project Fireplace Renovation ~ Thank you for sharing! As a result, Client Testimony “French Creek did a fantastic job in the size and shape of the stone. It’s beautiful! Thank you!”
Hearth Materials of Choice
In addition, to granite selections available is quartz and wood hearths. French Creek Designs home improvement designers work with various local artisans for wood hearths and mantels in addition to Grothouse which offers wood in 60+ wood species, and 30 edge profiles.
Granite Slab Yard Available
When it comes to stone, there is no substitute for viewing full slabs granite. You will be able to view our inventory of granite at our local slab yard. Alternatively, French Creek Designs can arrange client viewing of stone slabs.
Get unbeatable prices with our No Waste Program Stone Countertops. The No Waste Program features a selection of granite we keep in stock. Having a large countertop selection inventory on hand. This allows us to only charge for the square footage you need, with no additional transportation costs.
In addition, to the full slabs remember to peruse through the remnants for those smaller projects such as tabletops, small vanity countertops, mantels and hearths. Many great finds such as the sandalwood granite hearth as seen in this fireplace renovation.

This bold blue wet bar remodel in San Juan Capistrano features floating shelves and a beverage center tucked under the countertop with cabinet storage.

The homeowner started a cookie business and needed a secondary baking location. This inviting space allows friends, family and clients to come in and enjoy one another while baking or decorating their cookies!
We mixed cool and warm tones with the floor, cabinets, countertops and tile.
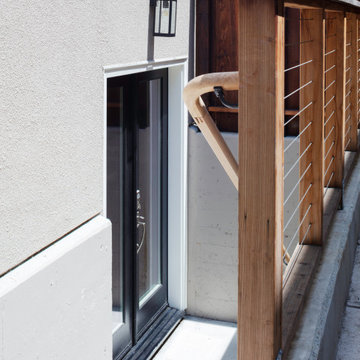
Ejemplo de sótano con ventanas tradicional renovado grande con paredes grises, suelo de cemento y suelo multicolor
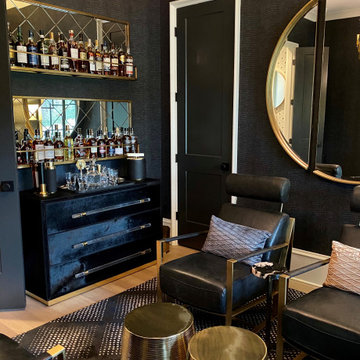
Crocodile Embossed Graham and Brown Wallpaper applied by Superior Painting and Interiors, Chairs from Perigold, Fur covered Chest from Interlude Home, Mirror from Slate Interiors, Bar Display Mirrors from Ballard, Chandelier from Robert Abbey, Rug from Perigold

Nelle foto di Luca Tranquilli, la nostra “Tradizione Innovativa” nel residenziale: un omaggio allo stile italiano degli anni Quaranta, sostenuto da impianti di alto livello.
Arredi in acero e palissandro accompagnano la smaterializzazione delle pareti, attuata con suggestioni formali della metafisica di Giorgio de Chirico.
Un antico decoro della villa di Massenzio a Piazza Armerina è trasposto in marmi bianchi e neri, imponendo – per contrasto – una tinta scura e riflettente sulle pareti.
Di contro, gli ambienti di servizio liberano l’energia di tinte decise e inserti policromi, con il comfort di una vasca-doccia ergonomica - dotata di TV stagna – una doccia di vapore TylöHelo e la diffusione sonora.
La cucina RiFRA Milano “One” non poteva che essere discreta, celando le proprie dotazioni tecnologiche sotto l‘etereo aspetto delle ante da 30 mm.
L’illuminazione può abbinare il bianco solare necessario alla cucina, con tutte le gradazioni RGB di Philips Lighting richieste da uno spazio fluido.
----
Our Colosseo Domus, in Rome!
“Innovative Tradition” philosophy: a tribute to the Italian style of the Forties, supported by state-of-the-art plant backbones.
Maple and rosewood furnishings stand with formal suggestions of Giorgio de Chirico's metaphysics.
An ancient Roman decoration from the house of emperor Massenzio in Piazza Armerina (Sicily) is actualized in white & black marble, which requests to be weakened by dark and reflective colored walls.
At the opposite, bathrooms release energy by strong colors and polychrome inserts, offering the comfortable use of an ergonomic bath-shower - equipped with a waterproof TV - a TylöHelo steam shower and sound system.
The RiFRA Milano "One" kitchen has to be discreet, concealing its technological features under the light glossy finishing of its doors.
The lighting can match the bright white needed for cooking, with all the RGB spectrum of Philips Lighting, as required by a fluid space.
Photographer: Luca Tranquilli
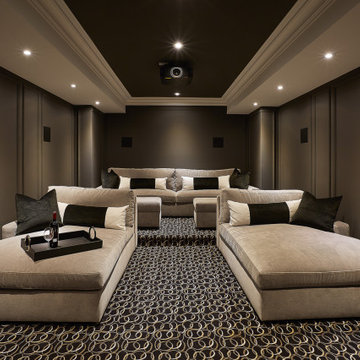
At home theater room for the perfect movie night.
Modelo de cine en casa cerrado contemporáneo de tamaño medio con moqueta, pantalla de proyección, paredes marrones y suelo multicolor
Modelo de cine en casa cerrado contemporáneo de tamaño medio con moqueta, pantalla de proyección, paredes marrones y suelo multicolor
9.692 fotos de zonas de estar con suelo multicolor y suelo naranja
1





