120 fotos de zonas de estar con suelo multicolor y casetón
Filtrar por
Presupuesto
Ordenar por:Popular hoy
1 - 20 de 120 fotos
Artículo 1 de 3

We offer a wide variety of coffered ceilings, custom made in different styles and finishes to fit any space and taste.
For more projects visit our website wlkitchenandhome.com
.
.
.
#cofferedceiling #customceiling #ceilingdesign #classicaldesign #traditionalhome #crown #finishcarpentry #finishcarpenter #exposedbeams #woodwork #carvedceiling #paneling #custombuilt #custombuilder #kitchenceiling #library #custombar #barceiling #livingroomideas #interiordesigner #newjerseydesigner #millwork #carpentry #whiteceiling #whitewoodwork #carved #carving #ornament #librarydecor #architectural_ornamentation

Formal living room with a coffered ceiling, floor-length windows, custom window treatments, and wood flooring.
Imagen de sala de estar abierta mediterránea extra grande sin chimenea y televisor con paredes blancas, suelo de madera oscura, suelo multicolor, casetón y panelado
Imagen de sala de estar abierta mediterránea extra grande sin chimenea y televisor con paredes blancas, suelo de madera oscura, suelo multicolor, casetón y panelado

Home theater with custom maple cabinetry for both candy and entertainment storage
Ejemplo de sótano con puerta clásico renovado pequeño con paredes azules, moqueta, suelo multicolor y casetón
Ejemplo de sótano con puerta clásico renovado pequeño con paredes azules, moqueta, suelo multicolor y casetón

Modelo de salón con barra de bar cerrado clásico grande sin televisor con marco de chimenea de piedra, casetón, suelo de madera oscura, todas las chimeneas, suelo multicolor y boiserie

Foto de salón para visitas abierto clásico renovado pequeño con paredes blancas, suelo de madera clara, todas las chimeneas, marco de chimenea de baldosas y/o azulejos, pared multimedia, suelo multicolor, casetón y machihembrado

Grain & Saw is a subtle reclaimed look inspired by 14th-century handcrafted guilds, paired with the latest materials this collection will compliment every interior. At a time when Guild associations worked with merchants and artisans to protect one of kind handcrafted products the touch & feel of the work is unmistakably rich. Every board is unique, every pattern is distinct and full of personality… designed with juxtaposing striking characteristics of hand tooled saw marks and enhanced natural grain allowing the ebbs and flows of the wood species to be at the forefront.

Imagen de salón para visitas cerrado tradicional renovado grande sin televisor con paredes blancas, suelo de madera clara, suelo multicolor, casetón y panelado

Diseño de sótano con puerta rústico de tamaño medio sin chimenea con paredes beige, suelo vinílico, suelo multicolor, casetón y machihembrado
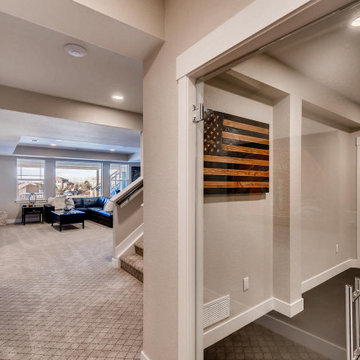
A walkout basement that has it all. A home theater, large wet bar, gorgeous bathroom, and entertainment space.
Modelo de sótano con puerta clásico renovado extra grande con paredes grises, moqueta, suelo multicolor y casetón
Modelo de sótano con puerta clásico renovado extra grande con paredes grises, moqueta, suelo multicolor y casetón
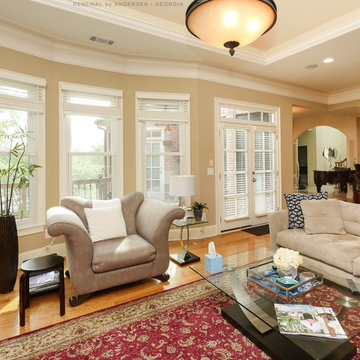
Beautiful living room with new windows we installed. These three new double hung windows looks stupendous in this fabulous living room with wood floors and stylish furniture. New windows for your home is just a phone call away with Renewal by Andersen of Georgia, serving the whole state including Savannah and Atlanta.
We offer a variety of home window and door solutions -- Contact Us Today! 844-245-2799

We love this living room's arched entryways, vaulted ceilings, ceiling detail, and pocket doors.
Foto de sala de estar abierta mediterránea extra grande sin televisor con paredes blancas, suelo de mármol, todas las chimeneas, marco de chimenea de piedra, suelo multicolor, casetón y panelado
Foto de sala de estar abierta mediterránea extra grande sin televisor con paredes blancas, suelo de mármol, todas las chimeneas, marco de chimenea de piedra, suelo multicolor, casetón y panelado
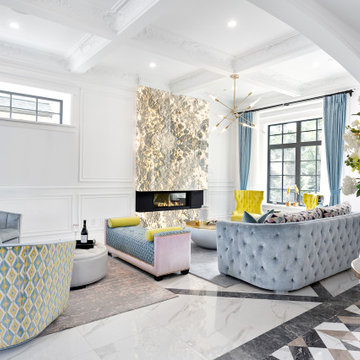
Foto de salón abierto contemporáneo de tamaño medio con paredes blancas, suelo de baldosas de porcelana, chimenea lineal, marco de chimenea de piedra, suelo multicolor y casetón
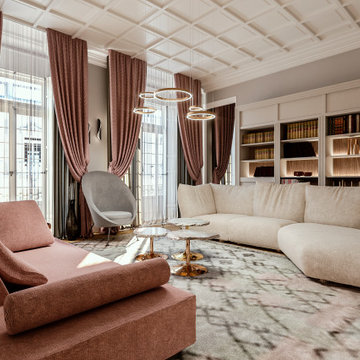
Progetto d’interni di un appartamento di circa 200 mq posto al quinto piano di un edificio di pregio nel Quadrilatero del Silenzio di Milano che sorge intorno all’elegante Piazza Duse, caratterizzata dalla raffinata architettura liberty. Le scelte per interni riprendono stili e forme del passato completandoli con elementi moderni e funzionali di design.
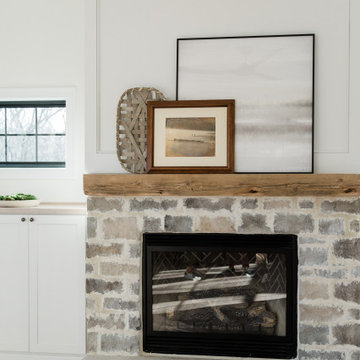
Oakstone Homes is Iowa's premier custom home & renovation company with 30+ years of experience. They build single-family and bi-attached homes in the Des Moines metro and surrounding communities. Oakstone Homes are a family-owned company that focuses on quality over quantity and we're obsessed with the details.
Featured here, our Ventura Seashell Oak floors throughout this Oastone Home IA.
Photography by Lauren Konrad Photography.
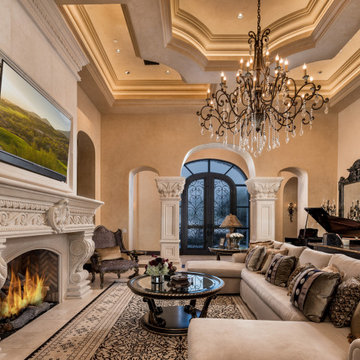
This neutral & moody living room has a long beige couch with two chaise lounges filled with dark brown and gold throw pillows. A round coffee table sits in the middle over a black and tan rug. A built-in fireplace with custom molding acts as the focal point in the room with a large flat-screen TV mounted to the wall. A large bronze and crystal chandelier hangs from the coffered ceiling, and a grand piano sits in the corner of the room.
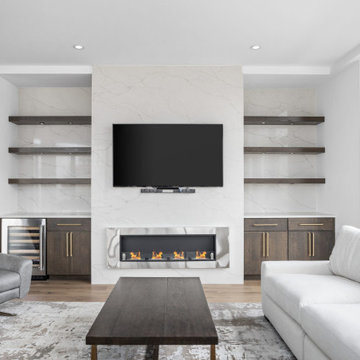
Open concept dining, family and kitchen.
Diseño de sala de estar abierta actual grande con paredes blancas, suelo de madera clara, chimeneas suspendidas, marco de chimenea de piedra, televisor colgado en la pared, suelo multicolor y casetón
Diseño de sala de estar abierta actual grande con paredes blancas, suelo de madera clara, chimeneas suspendidas, marco de chimenea de piedra, televisor colgado en la pared, suelo multicolor y casetón
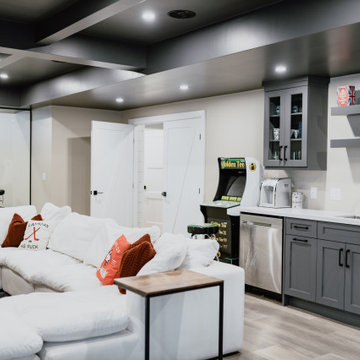
Ejemplo de sótano con puerta rural de tamaño medio sin chimenea con paredes beige, suelo vinílico, suelo multicolor, casetón y machihembrado
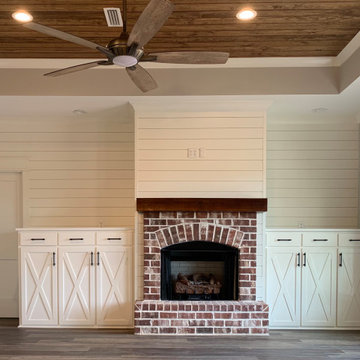
This custom built cabinet and fireplace sets beautifully in this farm house with all the shiplap on the walls bringing in the entire look.
Ejemplo de salón cerrado de estilo americano grande con paredes blancas, suelo vinílico, todas las chimeneas, marco de chimenea de ladrillo, televisor colgado en la pared, suelo multicolor, casetón y machihembrado
Ejemplo de salón cerrado de estilo americano grande con paredes blancas, suelo vinílico, todas las chimeneas, marco de chimenea de ladrillo, televisor colgado en la pared, suelo multicolor, casetón y machihembrado
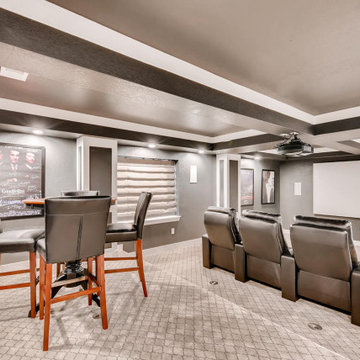
A walkout basement that has it all. A home theater, large wet bar, gorgeous bathroom, and entertainment space.
Imagen de sótano con puerta tradicional renovado extra grande con paredes grises, moqueta, suelo multicolor y casetón
Imagen de sótano con puerta tradicional renovado extra grande con paredes grises, moqueta, suelo multicolor y casetón

Designed by Amy Coslet & Sherri DuPont
Photography by Lori Hamilton
Ejemplo de sala de estar mediterránea sin chimenea con paredes grises, moqueta, televisor colgado en la pared, suelo multicolor, casetón, papel pintado y madera
Ejemplo de sala de estar mediterránea sin chimenea con paredes grises, moqueta, televisor colgado en la pared, suelo multicolor, casetón, papel pintado y madera
120 fotos de zonas de estar con suelo multicolor y casetón
1





