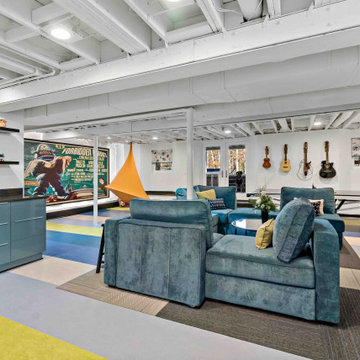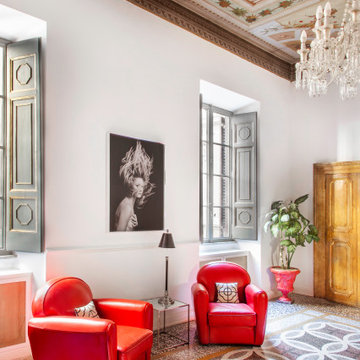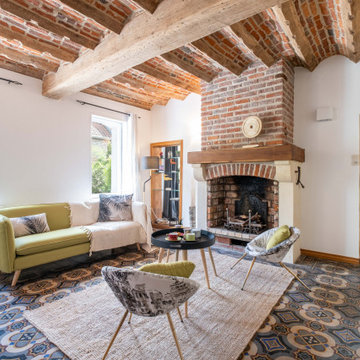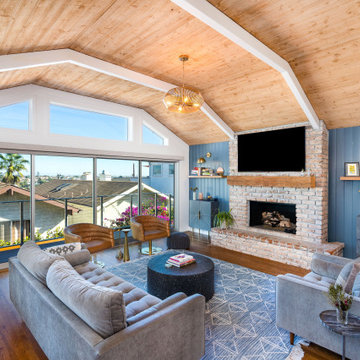893 fotos de zonas de estar con suelo multicolor y todos los diseños de techos
Filtrar por
Presupuesto
Ordenar por:Popular hoy
1 - 20 de 893 fotos
Artículo 1 de 3

Open Plan Modern Family Room with Custom Feature Wall / Media Wall, Custom Tray Ceilings, Modern Furnishings featuring a Large L Shaped Sectional, Leather Lounger, Rustic Accents, Modern Coastal Art, and an Incredible View of the Fox Hollow Golf Course.

This Oak Hill basement remodel is a stunning showcase for this family, who are fans of bright colors, interesting design choices, and unique ways to display their interests, from music to games to family heirlooms.

We took advantage of the double volume ceiling height in the living room and added millwork to the stone fireplace, a reclaimed wood beam and a gorgeous, chandelier. The sliding doors lead out to the sundeck and the lake beyond. TV's mounted above fireplaces tend to be a little high for comfortable viewing from the sofa, so this tv is mounted on a pull down bracket for use when the fireplace is not turned on. Floating white oak shelves replaced upper cabinets above the bar area.

Diseño de salón para visitas abierto y abovedado tradicional grande con paredes grises, suelo vinílico, todas las chimeneas, piedra de revestimiento y suelo multicolor

We offer a wide variety of coffered ceilings, custom made in different styles and finishes to fit any space and taste.
For more projects visit our website wlkitchenandhome.com
.
.
.
#cofferedceiling #customceiling #ceilingdesign #classicaldesign #traditionalhome #crown #finishcarpentry #finishcarpenter #exposedbeams #woodwork #carvedceiling #paneling #custombuilt #custombuilder #kitchenceiling #library #custombar #barceiling #livingroomideas #interiordesigner #newjerseydesigner #millwork #carpentry #whiteceiling #whitewoodwork #carved #carving #ornament #librarydecor #architectural_ornamentation

We love this stone accent wall, the exposed beams, vaulted ceilings, and custom lighting fixtures.
Imagen de salón para visitas abierto y abovedado mediterráneo extra grande con paredes multicolor, suelo de madera en tonos medios, todas las chimeneas, marco de chimenea de piedra, televisor colgado en la pared y suelo multicolor
Imagen de salón para visitas abierto y abovedado mediterráneo extra grande con paredes multicolor, suelo de madera en tonos medios, todas las chimeneas, marco de chimenea de piedra, televisor colgado en la pared y suelo multicolor

Luxury Penthouse Living,
Ejemplo de salón para visitas abierto contemporáneo extra grande con paredes multicolor, suelo de mármol, todas las chimeneas, marco de chimenea de piedra, suelo multicolor, bandeja y panelado
Ejemplo de salón para visitas abierto contemporáneo extra grande con paredes multicolor, suelo de mármol, todas las chimeneas, marco de chimenea de piedra, suelo multicolor, bandeja y panelado

Imagen de salón tipo loft de estilo de casa de campo grande con paredes blancas, suelo de madera en tonos medios, chimenea de doble cara, marco de chimenea de piedra, televisor retractable, suelo multicolor y machihembrado

Orris Maple Hardwood– Unlike other wood floors, the color and beauty of these are unique, in the True Hardwood flooring collection color goes throughout the surface layer. The results are truly stunning and extraordinarily beautiful, with distinctive features and benefits.

Diseño de salón mediterráneo con paredes blancas, suelo multicolor y papel pintado

New in 2024 Cedar Log Home By Big Twig Homes. The log home is a Katahdin Cedar Log Home material package. This is a rental log home that is just a few minutes walk from Maine Street in Hendersonville, NC. This log home is also at the start of the new Ecusta bike trail that connects Hendersonville, NC, to Brevard, NC.

Basement remodel project
Modelo de sótano en el subsuelo minimalista de tamaño medio con paredes blancas, suelo vinílico, suelo multicolor y vigas vistas
Modelo de sótano en el subsuelo minimalista de tamaño medio con paredes blancas, suelo vinílico, suelo multicolor y vigas vistas

Formal living room with a coffered ceiling, floor-length windows, custom window treatments, and wood flooring.
Imagen de sala de estar abierta mediterránea extra grande sin chimenea y televisor con paredes blancas, suelo de madera oscura, suelo multicolor, casetón y panelado
Imagen de sala de estar abierta mediterránea extra grande sin chimenea y televisor con paredes blancas, suelo de madera oscura, suelo multicolor, casetón y panelado

We love this formal living room's arched entryways, fireplace mantel, and custom wrought iron stair railing.
Ejemplo de sala de estar abierta mediterránea extra grande sin televisor con paredes blancas, suelo de mármol, todas las chimeneas, marco de chimenea de piedra, suelo multicolor, casetón y panelado
Ejemplo de sala de estar abierta mediterránea extra grande sin televisor con paredes blancas, suelo de mármol, todas las chimeneas, marco de chimenea de piedra, suelo multicolor, casetón y panelado

Download our free ebook, Creating the Ideal Kitchen. DOWNLOAD NOW
This unit, located in a 4-flat owned by TKS Owners Jeff and Susan Klimala, was remodeled as their personal pied-à-terre, and doubles as an Airbnb property when they are not using it. Jeff and Susan were drawn to the location of the building, a vibrant Chicago neighborhood, 4 blocks from Wrigley Field, as well as to the vintage charm of the 1890’s building. The entire 2 bed, 2 bath unit was renovated and furnished, including the kitchen, with a specific Parisian vibe in mind.
Although the location and vintage charm were all there, the building was not in ideal shape -- the mechanicals -- from HVAC, to electrical, plumbing, to needed structural updates, peeling plaster, out of level floors, the list was long. Susan and Jeff drew on their expertise to update the issues behind the walls while also preserving much of the original charm that attracted them to the building in the first place -- heart pine floors, vintage mouldings, pocket doors and transoms.
Because this unit was going to be primarily used as an Airbnb, the Klimalas wanted to make it beautiful, maintain the character of the building, while also specifying materials that would last and wouldn’t break the budget. Susan enjoyed the hunt of specifying these items and still coming up with a cohesive creative space that feels a bit French in flavor.
Parisian style décor is all about casual elegance and an eclectic mix of old and new. Susan had fun sourcing some more personal pieces of artwork for the space, creating a dramatic black, white and moody green color scheme for the kitchen and highlighting the living room with pieces to showcase the vintage fireplace and pocket doors.
Photographer: @MargaretRajic
Photo stylist: @Brandidevers
Do you have a new home that has great bones but just doesn’t feel comfortable and you can’t quite figure out why? Contact us here to see how we can help!

Imagen de salón con barra de bar abierto y blanco grande con paredes blancas, suelo vinílico, estufa de leña, marco de chimenea de ladrillo, televisor colgado en la pared, suelo multicolor, vigas vistas y ladrillo

Imagen de salón cerrado mediterráneo con paredes blancas, todas las chimeneas, marco de chimenea de ladrillo, suelo multicolor y vigas vistas

1200 sqft ADU with covered porches, beams, by fold doors, open floor plan , designer built
Ejemplo de biblioteca en casa abierta campestre de tamaño medio con paredes multicolor, suelo de baldosas de cerámica, estufa de leña, marco de chimenea de piedra, televisor colgado en la pared, suelo multicolor, vigas vistas y boiserie
Ejemplo de biblioteca en casa abierta campestre de tamaño medio con paredes multicolor, suelo de baldosas de cerámica, estufa de leña, marco de chimenea de piedra, televisor colgado en la pared, suelo multicolor, vigas vistas y boiserie

Reading Nook next to Fireplace with built in display shelves and bench
Foto de sala de estar con biblioteca clásica renovada de tamaño medio con suelo de corcho, todas las chimeneas, marco de chimenea de ladrillo, suelo multicolor y bandeja
Foto de sala de estar con biblioteca clásica renovada de tamaño medio con suelo de corcho, todas las chimeneas, marco de chimenea de ladrillo, suelo multicolor y bandeja

Imagen de salón abierto y abovedado actual con paredes azules, machihembrado, suelo de madera oscura, marco de chimenea de ladrillo y suelo multicolor
893 fotos de zonas de estar con suelo multicolor y todos los diseños de techos
1





