248 fotos de zonas de estar sin cuartos de juegos con suelo multicolor
Filtrar por
Presupuesto
Ordenar por:Popular hoy
1 - 20 de 248 fotos
Artículo 1 de 3

A fun family room with amazing pops of color. Gorgeous custom built wall unit with beautiful clear-finished oak and blue lacquer inset panels. A surface mounted ceiling light of bentwood in a traditional beamed ceiling. Simple blue roller shade for accents over original double-hung windows. An area rug with multi-colors is playful. Red upholstered poofs act as coffee tables too. Pillow and art accents are the final touch.

Adrian Gregorutti
Ejemplo de sala de juegos en casa abierta de estilo de casa de campo extra grande con paredes blancas, suelo de pizarra, todas las chimeneas, marco de chimenea de hormigón, televisor retractable y suelo multicolor
Ejemplo de sala de juegos en casa abierta de estilo de casa de campo extra grande con paredes blancas, suelo de pizarra, todas las chimeneas, marco de chimenea de hormigón, televisor retractable y suelo multicolor

Ejemplo de sala de juegos en casa cerrada contemporánea grande sin chimenea con paredes azules, moqueta, televisor colgado en la pared y suelo multicolor

Ric Stovall
Imagen de sala de juegos en casa abierta de estilo americano grande con paredes blancas, suelo de pizarra y suelo multicolor
Imagen de sala de juegos en casa abierta de estilo americano grande con paredes blancas, suelo de pizarra y suelo multicolor

Foto de sala de juegos en casa abierta mediterránea grande con paredes beige, suelo de madera en tonos medios, todas las chimeneas, marco de chimenea de piedra, televisor colgado en la pared y suelo multicolor

Ejemplo de sala de juegos en casa cerrada clásica grande sin televisor con paredes marrones, moqueta, todas las chimeneas, marco de chimenea de piedra y suelo multicolor

Ejemplo de sótano con puerta Cuarto de juegos y machihembrado campestre grande sin cuartos de juegos con paredes grises, suelo vinílico, todas las chimeneas, suelo multicolor y boiserie
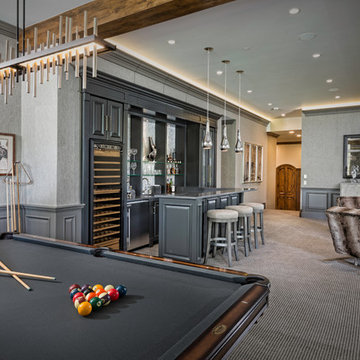
Imagen de sala de juegos en casa abierta tradicional renovada grande sin televisor con paredes grises, moqueta, todas las chimeneas, marco de chimenea de piedra y suelo multicolor
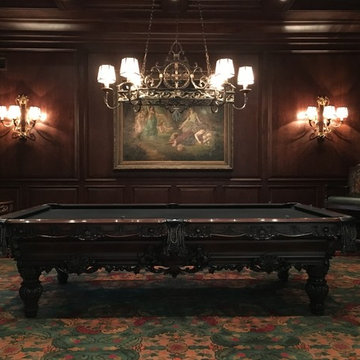
Diseño de sala de juegos en casa cerrada mediterránea de tamaño medio con paredes marrones, moqueta y suelo multicolor
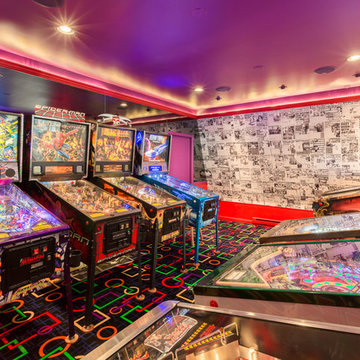
Michael deLeon Photography
Diseño de sala de juegos en casa cerrada actual con moqueta, suelo multicolor y paredes rojas
Diseño de sala de juegos en casa cerrada actual con moqueta, suelo multicolor y paredes rojas
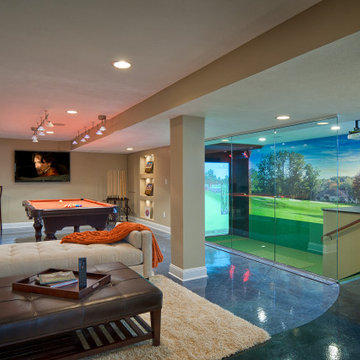
Our clients live in a country club community and were looking to renovate their unfinished basement. The client knew he wanted to include a gym, theater, and gaming center.
We incorporated a Home Automation system for this project, providing for music playback, movie watching, lighting control, and security integration.
Our challenges included a short construction deadline and several structural issues. The original basement had a floor-to-ceiling height of 8’-0” with several columns running down the center of the basement that interfered with the seating area of the theater. Our design/build team installed a second beam adjacent to the original to help distribute the load, enabling the removal of columns.
The theater had a water meter projecting a foot out from the front wall. We retrofitted a piece of A/V acoustically treated furniture to hide the meter and gear.
This homeowner originally planned to include a putting green on his project, until we demonstrated a Visual Sports Golf Simulator. The ceiling height was two feet short of optimal swing height for a simulator. Our client was committed, we excavated the corner of the basement to lower the floor. To accent the space, we installed a custom mural printed on carpet, based upon a photograph from the neighboring fairway of the client’s home. By adding custom high-impact glass walls, partygoers can join in on the fun and watch the action unfold while the sports enthusiasts can view the party or ball game on TV! The Visual Sports system allows guests and family to not only enjoy golf, but also sports such as hockey, baseball, football, soccer, and basketball.
We overcame the structural and visual challenges of the space by using floor-to-glass walls, removal of columns, an interesting mural, and reflective floor surfaces. The client’s expectations were exceeded in every aspect of their project, as evidenced in their video testimonial and the fact that all trades were invited to their catered Open House! The client enjoys his golf simulator so much he had tape on five of his fingers and his wife informed us he has formed two golf leagues! This project transformed an unused basement into a visually stunning space providing the client the ultimate fun get-a-away!
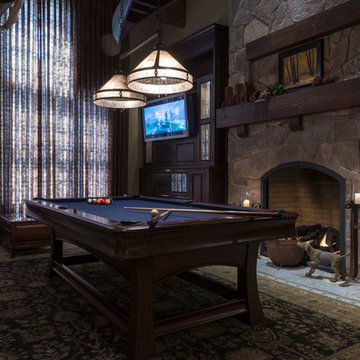
Classic Traditional Style, cast concrete countertops, walnut island top, hand hewn beams, radiant floor heat, distressed beam ceiling, traditional kitchen, classic bathroom design, pedestal sink, freestanding tub, Glen Eden Ashville carpet, Glen Eden Natural Cords Earthenware carpet, Stark Stansbury Jade carpet, Stark Stansbury Black carpet, Zanella Engineered Walnut Rosella flooring, Travertine Versai, Spanish Cotta Series in Matte, Alpha Tumbled Mocha, NSDG Multi Light slate; Alpha Mojave marble, Alpha New Beige marble, Ann Sacks BB05 Celery, Rocky Mountain Hardware. Photo credit: Farrell Scott

Victorian Pool House
Architect: Greg Klein at John Malick & Associates
Photograph by Jeannie O'Connor
Ejemplo de sala de juegos en casa abierta campestre extra grande sin chimenea con paredes blancas, suelo de baldosas de porcelana, televisor colgado en la pared y suelo multicolor
Ejemplo de sala de juegos en casa abierta campestre extra grande sin chimenea con paredes blancas, suelo de baldosas de porcelana, televisor colgado en la pared y suelo multicolor

This Aspen retreat boasts both grandeur and intimacy. By combining the warmth of cozy textures and warm tones with the natural exterior inspiration of the Colorado Rockies, this home brings new life to the majestic mountains.
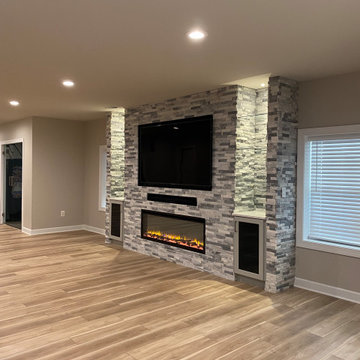
basement remodel
Imagen de sótano con puerta Cuarto de juegos contemporáneo grande sin cuartos de juegos con paredes beige, suelo vinílico, chimeneas suspendidas, piedra de revestimiento y suelo multicolor
Imagen de sótano con puerta Cuarto de juegos contemporáneo grande sin cuartos de juegos con paredes beige, suelo vinílico, chimeneas suspendidas, piedra de revestimiento y suelo multicolor

Modelo de sala de juegos en casa abierta rústica grande sin televisor con paredes grises, moqueta, todas las chimeneas, marco de chimenea de piedra y suelo multicolor
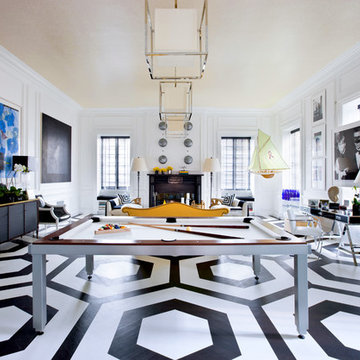
Holiday House 2009 room, themed "Father's Day", Eric Cohler hand painted the wooden floor in a graphic black - and - white design inspired by David Hicks. Cubic lanterns of Cohler's design, embossed faux-crocodile ceiling covering, and a pair of Regency armchairs upholstered in black patent leather define the space.
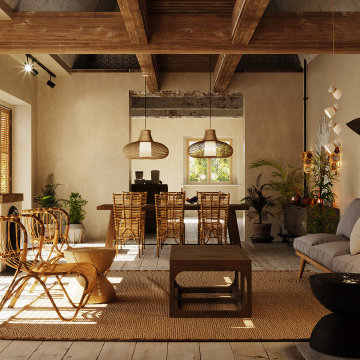
Ejemplo de sala de juegos en casa abierta mediterránea de tamaño medio sin televisor con paredes beige, suelo de madera clara, estufa de leña, marco de chimenea de yeso, suelo multicolor, vigas vistas y alfombra

Builder: Michels Homes
Interior Design: Talla Skogmo Interior Design
Cabinetry Design: Megan at Michels Homes
Photography: Scott Amundson Photography
Diseño de sala de juegos en casa abierta costera grande con paredes blancas, moqueta, pared multimedia, suelo multicolor y panelado
Diseño de sala de juegos en casa abierta costera grande con paredes blancas, moqueta, pared multimedia, suelo multicolor y panelado
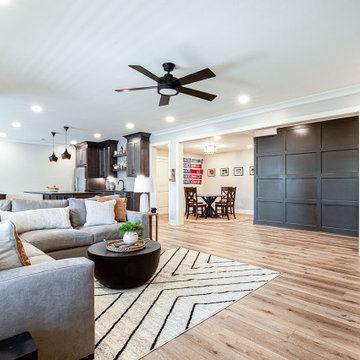
Ejemplo de sótano con puerta Cuarto de juegos y machihembrado campestre grande sin cuartos de juegos con paredes grises, suelo vinílico, todas las chimeneas, suelo multicolor y boiserie
248 fotos de zonas de estar sin cuartos de juegos con suelo multicolor
1





