9.472 fotos de zonas de estar con suelo verde y suelo multicolor
Filtrar por
Presupuesto
Ordenar por:Popular hoy
1 - 20 de 9472 fotos
Artículo 1 de 3

Open Plan Modern Family Room with Custom Feature Wall / Media Wall, Custom Tray Ceilings, Modern Furnishings featuring a Large L Shaped Sectional, Leather Lounger, Rustic Accents, Modern Coastal Art, and an Incredible View of the Fox Hollow Golf Course.

The sitting room has a brick wood burning fireplace with window seats on either side.
Ejemplo de salón para visitas cerrado clásico grande sin televisor con paredes azules, suelo de madera en tonos medios, todas las chimeneas, marco de chimenea de ladrillo y suelo multicolor
Ejemplo de salón para visitas cerrado clásico grande sin televisor con paredes azules, suelo de madera en tonos medios, todas las chimeneas, marco de chimenea de ladrillo y suelo multicolor

LUXUDIO
Foto de sótano en el subsuelo urbano grande con paredes marrones, suelo de cemento y suelo multicolor
Foto de sótano en el subsuelo urbano grande con paredes marrones, suelo de cemento y suelo multicolor

A striking 36-ft by 18-ft. four-season pavilion profiled in the September 2015 issue of Fine Homebuilding magazine. To read the article, go to http://www.carolinatimberworks.com/wp-content/uploads/2015/07/Glass-in-the-Garden_September-2015-Fine-Homebuilding-Cover-and-article.pdf. Operable steel doors and windows. Douglas Fir and reclaimed Hemlock ceiling boards.
© Carolina Timberworks

Our goal was to create an elegant current space that fit naturally into the architecture, utilizing tailored furniture and subtle tones and textures. We wanted to make the space feel lighter, open, and spacious both for entertaining and daily life. The fireplace received a face lift with a bright white paint job and a black honed slab hearth. We thoughtfully incorporated durable fabrics and materials as our client's home life includes dogs and children.
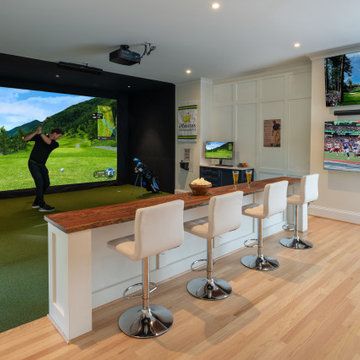
A custom home golf simulator and bar designed for a golf fan.
Modelo de cine en casa cerrado clásico grande con paredes blancas, suelo de madera clara, pared multimedia y suelo verde
Modelo de cine en casa cerrado clásico grande con paredes blancas, suelo de madera clara, pared multimedia y suelo verde
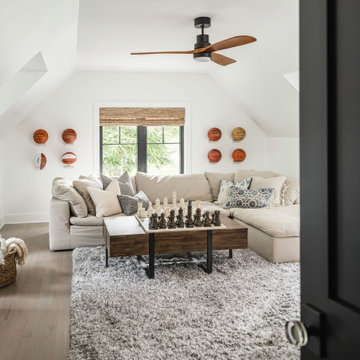
The bonus room is light filled and set up for hanging out. A super comfortable sectional with plush shag rug invite lounging. Oversized chess board and displayed sports memorabilia complete the space.

The new bumped out semi-circular room off of the family room added a new place to sit and swivel. so comfy!
Steve Buchanan Photography
Foto de salón abierto y blanco marinero con paredes azules y suelo multicolor
Foto de salón abierto y blanco marinero con paredes azules y suelo multicolor

Imagen de sótano con ventanas abovedado contemporáneo grande con paredes multicolor, moqueta, chimeneas suspendidas, marco de chimenea de piedra, suelo multicolor y papel pintado
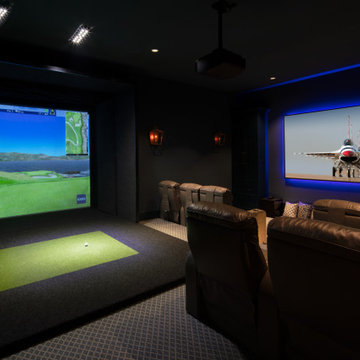
Every custom home needs a space that is as unique to its design as much as to the family that calls it home. This multimedia room includes a traditional home theatre with recessed seating as well as a golf simulator—providing a dual purpose. The multimedia room is intentionally located in the home where the sound is muffled to the remainder of the house when in use.
The room is finished out in 7.2 surround sound with Sonance speakers and state of the art Sony amplifier and projector. The Screen Innovations Black Diamond screen with a cinema quality projector and high-speed camera is remotely controlled using a Control4 system loaded IPad. All the lights are wirelessly controlled, and the shades and blinds are motorized and programed to open and close at a designated time or can be commanded to open via Alexa.
Merchandised with beige leather recliners and blue patterned carpet, this space uses shades of blue to create an ideal place for family movie nights, entertaining or rounds of indoor golf on rainy afternoons.
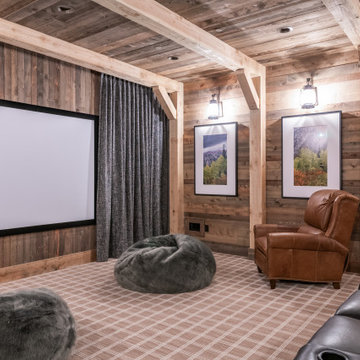
Diseño de cine en casa cerrado rural grande con moqueta, pantalla de proyección y suelo multicolor

Lower Level Sitting Area
Diseño de salón tradicional sin chimenea con suelo multicolor y paredes verdes
Diseño de salón tradicional sin chimenea con suelo multicolor y paredes verdes

Foto de salón abierto contemporáneo grande con paredes grises, suelo de baldosas de porcelana, todas las chimeneas, marco de chimenea de baldosas y/o azulejos, televisor colgado en la pared y suelo multicolor

Photography by Tim Souza
Diseño de galería clásica renovada de tamaño medio sin chimenea con suelo de baldosas de cerámica, techo estándar y suelo multicolor
Diseño de galería clásica renovada de tamaño medio sin chimenea con suelo de baldosas de cerámica, techo estándar y suelo multicolor

Photo by Allen Russ, Hoachlander Davis Photography
Foto de bar en casa con barra de bar lineal tradicional renovado pequeño con fregadero bajoencimera, armarios estilo shaker, puertas de armario de madera en tonos medios, encimera de granito, salpicadero marrón, salpicadero de madera, suelo de baldosas de porcelana y suelo multicolor
Foto de bar en casa con barra de bar lineal tradicional renovado pequeño con fregadero bajoencimera, armarios estilo shaker, puertas de armario de madera en tonos medios, encimera de granito, salpicadero marrón, salpicadero de madera, suelo de baldosas de porcelana y suelo multicolor
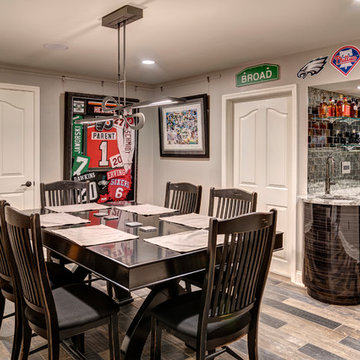
Photo by: Andy Warren
Imagen de sótano con ventanas industrial de tamaño medio con paredes beige y suelo multicolor
Imagen de sótano con ventanas industrial de tamaño medio con paredes beige y suelo multicolor

Imagen de bar en casa con barra de bar en U clásico renovado grande con armarios con paneles con relieve, puertas de armario grises, salpicadero verde, fregadero bajoencimera, encimera de cuarzo compacto, salpicadero de mármol, moqueta y suelo multicolor

Family room extension with cathedral ceilings, gas fireplace on the accent wall, wood look porcelain floors and a single hinged french door leading to the patio. The custom wood mantle and surround that runs to the ceiling adds a dramatic effect.
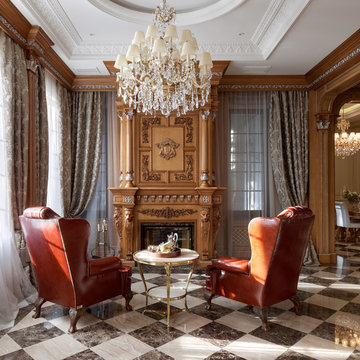
Imagen de salón tradicional con paredes marrones, todas las chimeneas, marco de chimenea de madera y suelo multicolor
9.472 fotos de zonas de estar con suelo verde y suelo multicolor
1






