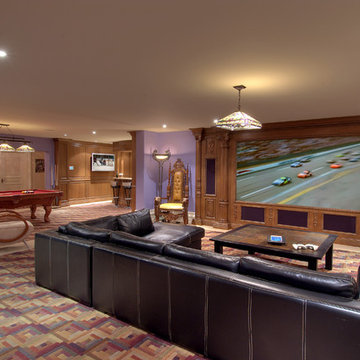8.277 fotos de zonas de estar con suelo multicolor
Filtrar por
Presupuesto
Ordenar por:Popular hoy
161 - 180 de 8277 fotos
Artículo 1 de 2

World Renowned Architecture Firm Fratantoni Design created this beautiful home! They design home plans for families all over the world in any size and style. They also have in-house Interior Designer Firm Fratantoni Interior Designers and world class Luxury Home Building Firm Fratantoni Luxury Estates! Hire one or all three companies to design and build and or remodel your home!
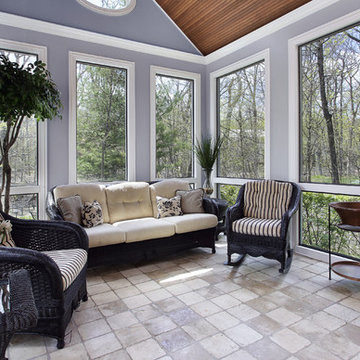
Sandwich panel wood pitched roof, pastel blue lavender painted wall and master mix painted crown molding add some elegant appearance to this porcelain tile transitional sunroom. Large glass windows provide visual access to the outdoors, allow in natural daylight and can provide fresh air and air circulation. Wicker furniture gives an outdoorsy feel of the space.

Living Room in detached garage apartment.
Photographer: Patrick Wong, Atelier Wong
Diseño de salón tipo loft de estilo americano pequeño con paredes grises, suelo de baldosas de porcelana, televisor colgado en la pared y suelo multicolor
Diseño de salón tipo loft de estilo americano pequeño con paredes grises, suelo de baldosas de porcelana, televisor colgado en la pared y suelo multicolor
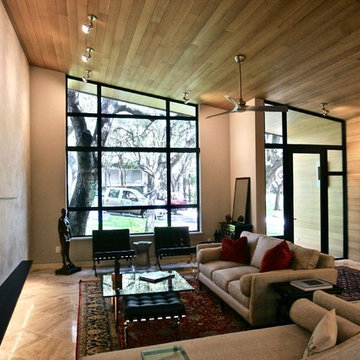
This 60's Style Ranch home was recently remodeled to withhold the Barley Pfeiffer standard. This home features large 8' vaulted ceilings, accented with stunning premium white oak wood. The large steel-frame windows and front door allow for the infiltration of natural light; specifically designed to let light in without heating the house. The fireplace is original to the home, but has been resurfaced with hand troweled plaster. Special design features include the rising master bath mirror to allow for additional storage.
Photo By: Alan Barley
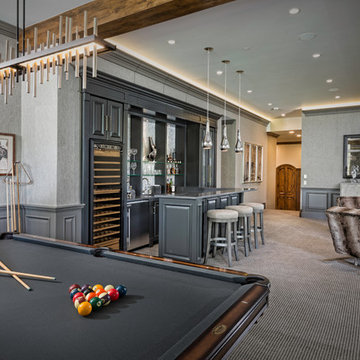
Imagen de sala de juegos en casa abierta tradicional renovada grande sin televisor con paredes grises, moqueta, todas las chimeneas, marco de chimenea de piedra y suelo multicolor
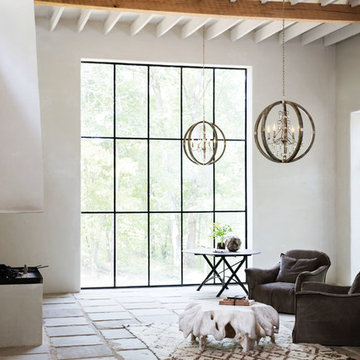
Imagen de salón para visitas abierto mediterráneo de tamaño medio sin chimenea y televisor con paredes blancas, suelo de baldosas de terracota y suelo multicolor
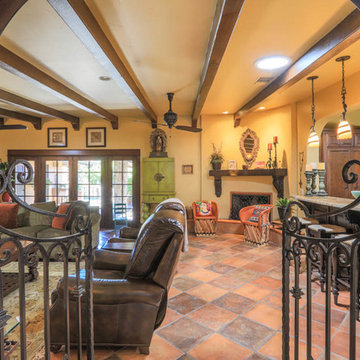
Foto de salón para visitas abierto mediterráneo grande con paredes beige, suelo de baldosas de terracota, chimenea de esquina, marco de chimenea de yeso y suelo multicolor
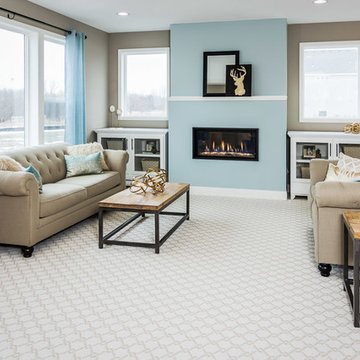
Key Land Homes
Spring 2017 Parade of Homes Twin Cities
Imagen de salón para visitas cerrado clásico renovado sin televisor con paredes beige, moqueta, chimenea lineal y suelo multicolor
Imagen de salón para visitas cerrado clásico renovado sin televisor con paredes beige, moqueta, chimenea lineal y suelo multicolor
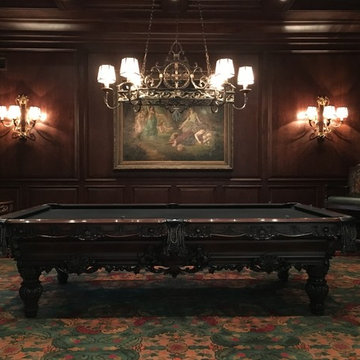
Diseño de sala de juegos en casa cerrada mediterránea de tamaño medio con paredes marrones, moqueta y suelo multicolor

William Lesch
Foto de salón para visitas cerrado de estilo americano grande con paredes beige, suelo de pizarra, todas las chimeneas, marco de chimenea de piedra, televisor colgado en la pared y suelo multicolor
Foto de salón para visitas cerrado de estilo americano grande con paredes beige, suelo de pizarra, todas las chimeneas, marco de chimenea de piedra, televisor colgado en la pared y suelo multicolor
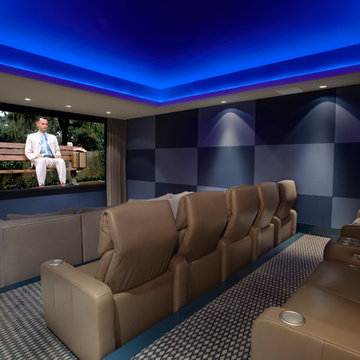
Ejemplo de cine en casa cerrado actual con paredes multicolor, moqueta, pantalla de proyección y suelo multicolor
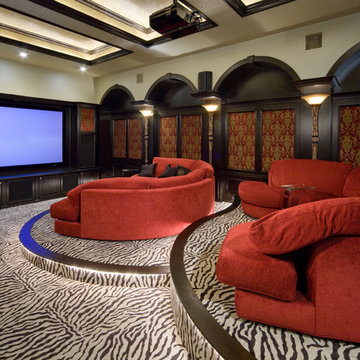
Imagen de cine en casa cerrado tradicional con moqueta, pantalla de proyección y suelo multicolor
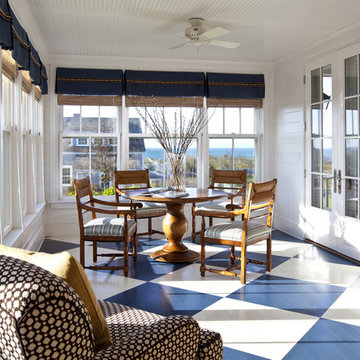
Sunroom
Jeannie Balsam LLC & Photographer Nick Johnson
Diseño de galería tradicional grande con suelo de madera pintada, techo estándar y suelo multicolor
Diseño de galería tradicional grande con suelo de madera pintada, techo estándar y suelo multicolor

The Home Aesthetic
Modelo de sótano con puerta de estilo de casa de campo extra grande con paredes grises, suelo vinílico, todas las chimeneas, marco de chimenea de baldosas y/o azulejos y suelo multicolor
Modelo de sótano con puerta de estilo de casa de campo extra grande con paredes grises, suelo vinílico, todas las chimeneas, marco de chimenea de baldosas y/o azulejos y suelo multicolor

We had the privilege of transforming the kitchen space of a beautiful Grade 2 listed farmhouse located in the serene village of Great Bealings, Suffolk. The property, set within 2 acres of picturesque landscape, presented a unique canvas for our design team. Our objective was to harmonise the traditional charm of the farmhouse with contemporary design elements, achieving a timeless and modern look.
For this project, we selected the Davonport Shoreditch range. The kitchen cabinetry, adorned with cock-beading, was painted in 'Plaster Pink' by Farrow & Ball, providing a soft, warm hue that enhances the room's welcoming atmosphere.
The countertops were Cloudy Gris by Cosistone, which complements the cabinetry's gentle tones while offering durability and a luxurious finish.
The kitchen was equipped with state-of-the-art appliances to meet the modern homeowner's needs, including:
- 2 Siemens under-counter ovens for efficient cooking.
- A Capel 90cm full flex hob with a downdraught extractor, blending seamlessly into the design.
- Shaws Ribblesdale sink, combining functionality with aesthetic appeal.
- Liebherr Integrated tall fridge, ensuring ample storage with a sleek design.
- Capel full-height wine cabinet, a must-have for wine enthusiasts.
- An additional Liebherr under-counter fridge for extra convenience.
Beyond the main kitchen, we designed and installed a fully functional pantry, addressing storage needs and organising the space.
Our clients sought to create a space that respects the property's historical essence while infusing modern elements that reflect their style. The result is a pared-down traditional look with a contemporary twist, achieving a balanced and inviting kitchen space that serves as the heart of the home.
This project exemplifies our commitment to delivering bespoke kitchen solutions that meet our clients' aspirations. Feel inspired? Get in touch to get started.

We juxtaposed bold colors and contemporary furnishings with the early twentieth-century interior architecture for this four-level Pacific Heights Edwardian. The home's showpiece is the living room, where the walls received a rich coat of blackened teal blue paint with a high gloss finish, while the high ceiling is painted off-white with violet undertones. Against this dramatic backdrop, we placed a streamlined sofa upholstered in an opulent navy velour and companioned it with a pair of modern lounge chairs covered in raspberry mohair. An artisanal wool and silk rug in indigo, wine, and smoke ties the space together.

Sandalwood Granite Hearth
Sandalwood Granite hearth is the material of choice for this client’s fireplace. Granite hearth details include a full radius and full bullnose edge with a slight overhang. This DIY fireplace renovation was beautifully designed and implemented by the clients. French Creek Designs was chosen for the selection of granite for their hearth from the many remnants available at available slab yard. Adding the wood mantle to offset the wood fireplace is a bonus in addition to the decor.
Sandalwood Granite Hearth complete in Client Project Fireplace Renovation ~ Thank you for sharing! As a result, Client Testimony “French Creek did a fantastic job in the size and shape of the stone. It’s beautiful! Thank you!”
Hearth Materials of Choice
In addition, to granite selections available is quartz and wood hearths. French Creek Designs home improvement designers work with various local artisans for wood hearths and mantels in addition to Grothouse which offers wood in 60+ wood species, and 30 edge profiles.
Granite Slab Yard Available
When it comes to stone, there is no substitute for viewing full slabs granite. You will be able to view our inventory of granite at our local slab yard. Alternatively, French Creek Designs can arrange client viewing of stone slabs.
Get unbeatable prices with our No Waste Program Stone Countertops. The No Waste Program features a selection of granite we keep in stock. Having a large countertop selection inventory on hand. This allows us to only charge for the square footage you need, with no additional transportation costs.
In addition, to the full slabs remember to peruse through the remnants for those smaller projects such as tabletops, small vanity countertops, mantels and hearths. Many great finds such as the sandalwood granite hearth as seen in this fireplace renovation.

The homeowner started a cookie business and needed a secondary baking location. This inviting space allows friends, family and clients to come in and enjoy one another while baking or decorating their cookies!
We mixed cool and warm tones with the floor, cabinets, countertops and tile.
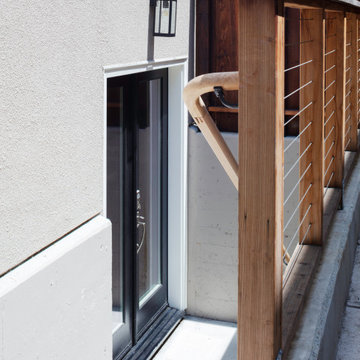
Ejemplo de sótano con ventanas tradicional renovado grande con paredes grises, suelo de cemento y suelo multicolor
8.277 fotos de zonas de estar con suelo multicolor
9






