259 fotos de zonas de estar con marco de chimenea de madera y suelo multicolor
Filtrar por
Presupuesto
Ordenar por:Popular hoy
1 - 20 de 259 fotos
Artículo 1 de 3

We offer a wide variety of coffered ceilings, custom made in different styles and finishes to fit any space and taste.
For more projects visit our website wlkitchenandhome.com
.
.
.
#cofferedceiling #customceiling #ceilingdesign #classicaldesign #traditionalhome #crown #finishcarpentry #finishcarpenter #exposedbeams #woodwork #carvedceiling #paneling #custombuilt #custombuilder #kitchenceiling #library #custombar #barceiling #livingroomideas #interiordesigner #newjerseydesigner #millwork #carpentry #whiteceiling #whitewoodwork #carved #carving #ornament #librarydecor #architectural_ornamentation

Donna Grimes, Serenity Design (Interior Design)
Sam Oberter Photography
2012 Design Excellence Award, Residential Design+Build Magazine
2011 Watermark Award
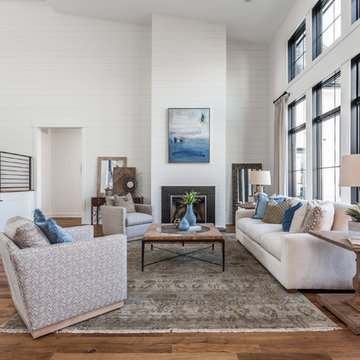
Ejemplo de salón para visitas abierto campestre grande sin televisor con paredes blancas, suelo de madera en tonos medios, todas las chimeneas, marco de chimenea de madera y suelo multicolor
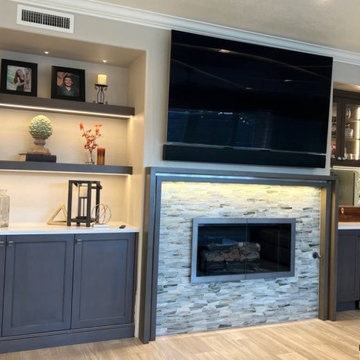
Diseño de salón abierto contemporáneo de tamaño medio con suelo de baldosas de cerámica, marco de chimenea de madera, televisor colgado en la pared y suelo multicolor
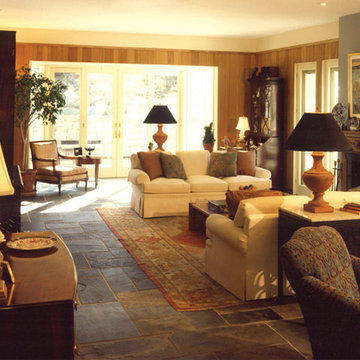
Imagen de salón clásico de tamaño medio sin televisor con paredes grises, suelo de pizarra, todas las chimeneas, marco de chimenea de madera y suelo multicolor
Paul Raeside
Modelo de salón para visitas cerrado tradicional renovado con paredes grises, suelo de madera pintada, todas las chimeneas, marco de chimenea de madera y suelo multicolor
Modelo de salón para visitas cerrado tradicional renovado con paredes grises, suelo de madera pintada, todas las chimeneas, marco de chimenea de madera y suelo multicolor
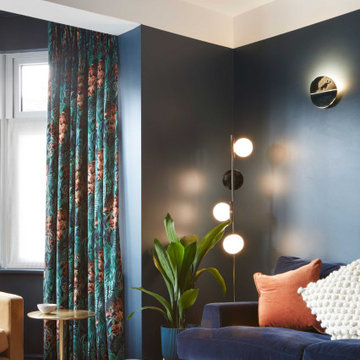
The cosy and grown-up formal lounge is connected to the open-plan family space by a large pocket door.
Ejemplo de salón cerrado actual grande con paredes azules, suelo de madera en tonos medios, todas las chimeneas, marco de chimenea de madera y suelo multicolor
Ejemplo de salón cerrado actual grande con paredes azules, suelo de madera en tonos medios, todas las chimeneas, marco de chimenea de madera y suelo multicolor
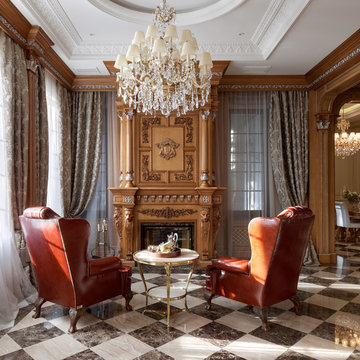
Imagen de salón tradicional con paredes marrones, todas las chimeneas, marco de chimenea de madera y suelo multicolor
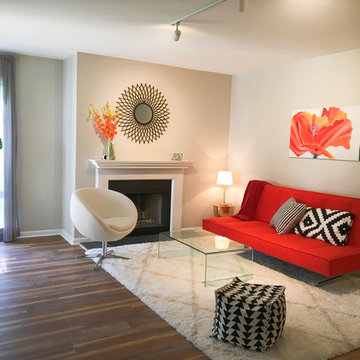
Sara Chen
Modelo de sala de estar cerrada minimalista pequeña con paredes grises, suelo vinílico, todas las chimeneas, marco de chimenea de madera y suelo multicolor
Modelo de sala de estar cerrada minimalista pequeña con paredes grises, suelo vinílico, todas las chimeneas, marco de chimenea de madera y suelo multicolor
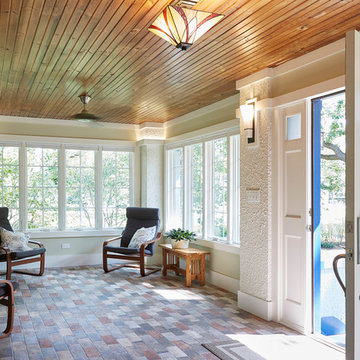
Steve Hamada
Ejemplo de galería de estilo americano extra grande con suelo de baldosas de terracota, marco de chimenea de madera, techo estándar y suelo multicolor
Ejemplo de galería de estilo americano extra grande con suelo de baldosas de terracota, marco de chimenea de madera, techo estándar y suelo multicolor
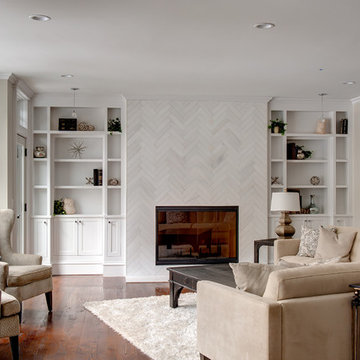
This elegant and sophisticated stone and shingle home is tailored for modern living. Custom designed by a highly respected developer, buyers will delight in the bright and beautiful transitional aesthetic. The welcoming foyer is accented with a statement lighting fixture that highlights the beautiful herringbone wood floor. The stunning gourmet kitchen includes everything on the chef's wish list including a butler's pantry and a decorative breakfast island. The family room, awash with oversized windows overlooks the bluestone patio and masonry fire pit exemplifying the ease of indoor and outdoor living. Upon entering the master suite with its sitting room and fireplace, you feel a zen experience. The ultimate lower level is a show stopper for entertaining with a glass-enclosed wine cellar, room for exercise, media or play and sixth bedroom suite. Nestled in the gorgeous Wellesley Farms neighborhood, conveniently located near the commuter train to Boston and town amenities.

This Aspen retreat boasts both grandeur and intimacy. By combining the warmth of cozy textures and warm tones with the natural exterior inspiration of the Colorado Rockies, this home brings new life to the majestic mountains.

Family room extension with cathedral ceilings, gas fireplace on the accent wall, wood look porcelain floors and a single hinged french door leading to the patio. The custom wood mantle and surround that runs to the ceiling adds a dramatic effect.
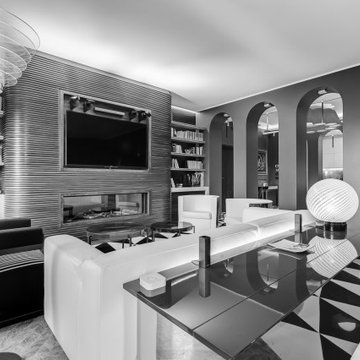
Soggiorno: boiserie in palissandro, camino a gas e TV 65". Pareti in grigio scuro al 6% di lucidità, finestre a profilo sottile, dalla grande capacit di isolamento acustico.
---
Living room: rosewood paneling, gas fireplace and 65 " TV. Dark gray walls (6% gloss), thin profile windows, providing high sound-insulation capacity.
---
Omaggio allo stile italiano degli anni Quaranta, sostenuto da impianti di alto livello.
---
A tribute to the Italian style of the Forties, supported by state-of-the-art tech systems.
---
Photographer: Luca Tranquilli
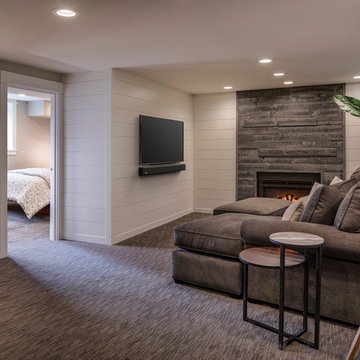
Modelo de sala de estar cerrada clásica renovada de tamaño medio con paredes blancas, moqueta, todas las chimeneas, marco de chimenea de madera, televisor colgado en la pared y suelo multicolor
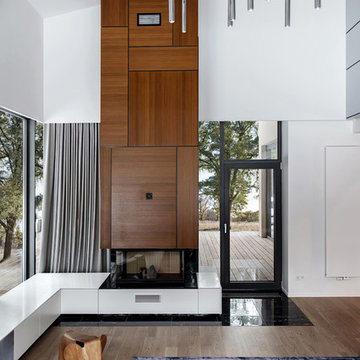
This high ceilinged modern house incorporates more clean, architectural lines. European hardwood oak flooring and panel wood fireplace surround warms up the modern interior design. The fireplace with white lacquered built-ins window seats
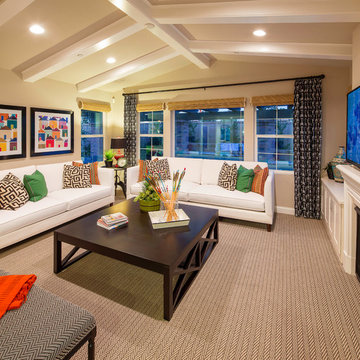
Modelo de salón cerrado clásico renovado de tamaño medio con paredes beige, moqueta, todas las chimeneas, marco de chimenea de madera, televisor colgado en la pared y suelo multicolor
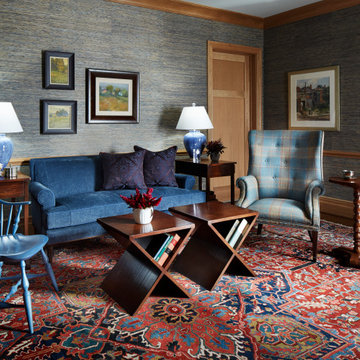
Foto de sala de estar con biblioteca abierta clásica sin televisor con paredes azules, suelo de madera oscura, suelo multicolor, papel pintado, todas las chimeneas y marco de chimenea de madera
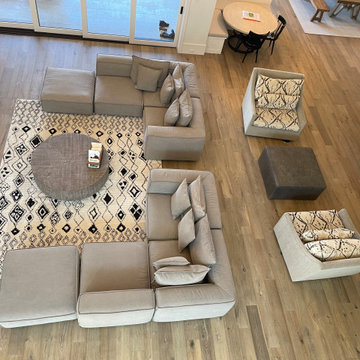
Cambria Oak Hardwood – The Alta Vista Hardwood Flooring Collection is a return to vintage European Design. These beautiful classic and refined floors are crafted out of French White Oak, a premier hardwood species that has been used for everything from flooring to shipbuilding over the centuries due to its stability.
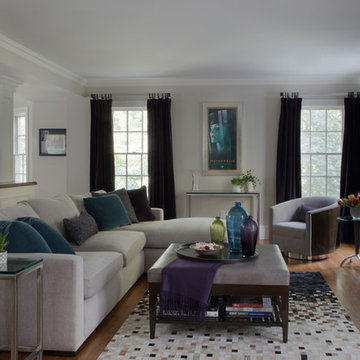
Modelo de salón clásico renovado grande con paredes blancas, suelo de madera en tonos medios, todas las chimeneas, marco de chimenea de madera, televisor colgado en la pared y suelo multicolor
259 fotos de zonas de estar con marco de chimenea de madera y suelo multicolor
1





