6.902 fotos de zonas de estar con suelo de travertino
Filtrar por
Presupuesto
Ordenar por:Popular hoy
41 - 60 de 6902 fotos
Artículo 1 de 2

The clients wanted a “solid, old-world feel”, like an old Mexican hacienda, small yet energy-efficient. They wanted a house that was warm and comfortable, with monastic simplicity; the sense of a house as a haven, a retreat.
The project’s design origins come from a combination of the traditional Mexican hacienda and the regional Northern New Mexican style. Room proportions, sizes and volume were determined by assessing traditional homes of this character. This was combined with a more contemporary geometric clarity of rooms and their interrelationship. The overall intent was to achieve what Mario Botta called “A newness of the old and an archaeology of the new…a sense both of historic continuity and of present day innovation”.

Open Plan Modern Family Room with Custom Feature Wall / Media Wall, Custom Tray Ceilings, Modern Furnishings featuring a Large L Shaped Sectional, Leather Lounger, Rustic Accents, Modern Coastal Art, and an Incredible View of the Fox Hollow Golf Course.
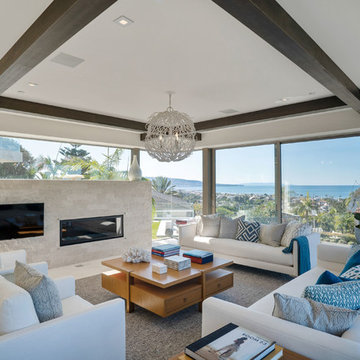
Foto de salón para visitas cerrado actual grande con paredes blancas, suelo de travertino, todas las chimeneas, marco de chimenea de piedra y suelo blanco
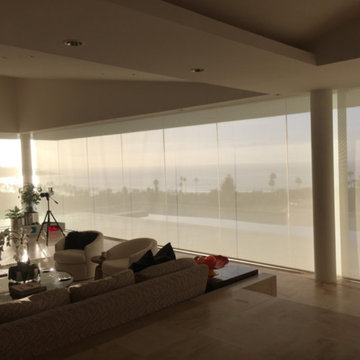
Foto de salón para visitas cerrado actual grande sin chimenea y televisor con paredes beige, suelo de travertino y suelo beige

Photos by Jack Gardner
Modelo de salón con barra de bar abierto contemporáneo de tamaño medio con paredes multicolor, suelo de travertino, chimenea lineal, marco de chimenea de piedra, pared multimedia y suelo beige
Modelo de salón con barra de bar abierto contemporáneo de tamaño medio con paredes multicolor, suelo de travertino, chimenea lineal, marco de chimenea de piedra, pared multimedia y suelo beige

Photo: Lance Gerber
Foto de salón para visitas abierto contemporáneo pequeño con suelo de travertino, suelo beige, paredes blancas, chimenea de doble cara y marco de chimenea de piedra
Foto de salón para visitas abierto contemporáneo pequeño con suelo de travertino, suelo beige, paredes blancas, chimenea de doble cara y marco de chimenea de piedra
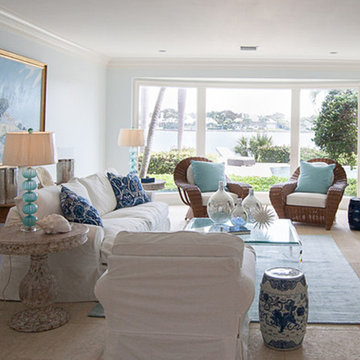
This stunning water front home has beautiful views from almost every room. Our goal was to create interiors that reflected the coastal colors and serene setting that surrounds the home in a relaxed yet elegant style. Oversized slipcovered furniture in crisp white provide comfort and practicality. The slipcovers are easily cleaned and the down seating envelops you. Natural wicker chairs and washed wood end tables keeps the room from looking too formal. A silk blend rug in soft blue mixed with accent pillows in blues and aquas inspired by the colors of the sea. Coastal living, casual elegance, beach house, coastal home.
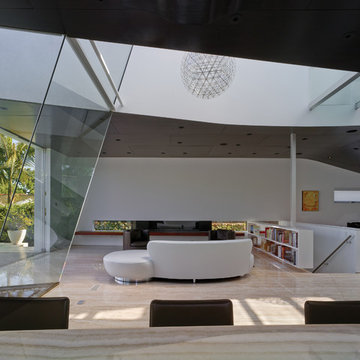
The Living room orients itself around a fireplace that is slotted into a window.
Ejemplo de salón tipo loft actual de tamaño medio sin televisor con paredes blancas, suelo de travertino, chimenea lineal y marco de chimenea de metal
Ejemplo de salón tipo loft actual de tamaño medio sin televisor con paredes blancas, suelo de travertino, chimenea lineal y marco de chimenea de metal

Foto de sótano con puerta mediterráneo de tamaño medio con paredes beige, suelo de travertino, todas las chimeneas y marco de chimenea de piedra

The exterior stone on this house is featured inside the home on the fireplace and as architectural accents. This reinforces the feeling that the whole space is a single indoor-outdoor entertaining area, thanks to glass walls that pocket out of site behind the stone. Long distance views over the negative edge pool make the space a magical place to spend time.

The kitchen in this DC Ranch custom built home by Century Custom Homes flows into the family room, which features an amazing modern wet bar designed in conjunction with VM Concept Interiors of Scottsdale, AZ.

A basement renovation that meets a busy family's needs by providing designated areas for gaming, jamming, studying and entertaining. A comfortable and contemporary space that suits an active lifestyle.
Stephani Buchman Photography
www.stephanibuchmanphotgraphy.com

Custom cabinets are the focal point of the media room. To accent the art work, a plaster ceiling was installed over the concrete slab to allow for recess lighting tracks.
Hal Lum
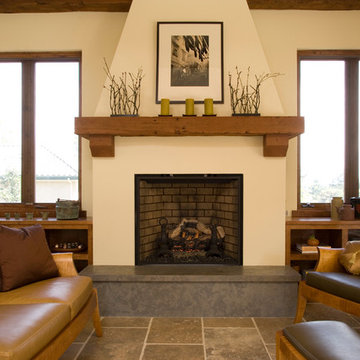
Michael Winokur
Imagen de salón mediterráneo con paredes beige, todas las chimeneas y suelo de travertino
Imagen de salón mediterráneo con paredes beige, todas las chimeneas y suelo de travertino

A great room for a GREAT family!
Many of the furnishings were moved from their former residence- What is new was quickly added by some to the trade resources - I like to custom make pieces but sometimes you just don't have the time to do so- We can quickly outfit your home as well as add the one of a kind pieces we are known for!
Notice the walls and ceilings- all gently faux washed with a subtle glaze- it makes a HUGE difference over static flat paint!
and Window Treatments really compliment this space- they add that sense of completion

Interior Design: Moxie Design Studio LLC
Architect: Stephanie Espinoza
Construction: Pankow Construction
Foto de bar en casa clásico renovado grande con armarios estilo shaker, puertas de armario de madera en tonos medios, encimera de acrílico, suelo de travertino, salpicadero marrón y salpicadero de azulejos en listel
Foto de bar en casa clásico renovado grande con armarios estilo shaker, puertas de armario de madera en tonos medios, encimera de acrílico, suelo de travertino, salpicadero marrón y salpicadero de azulejos en listel

Foto de salón abierto costero extra grande con paredes grises, suelo de travertino, chimeneas suspendidas, marco de chimenea de baldosas y/o azulejos, televisor colgado en la pared y casetón

Diseño de bar en casa de galera minimalista de tamaño medio con armarios estilo shaker, puertas de armario negras, encimera de acrílico, salpicadero blanco, salpicadero de azulejos tipo metro, suelo de travertino, suelo beige y encimeras blancas
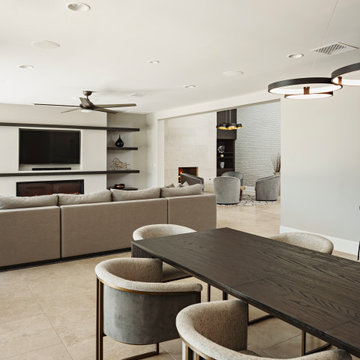
Foto de salón para visitas abierto minimalista grande con paredes beige, suelo de travertino, chimenea lineal, marco de chimenea de baldosas y/o azulejos, televisor colgado en la pared y suelo beige
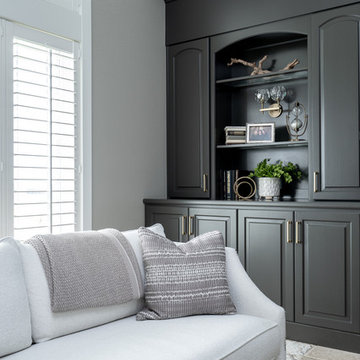
Imagen de salón para visitas abierto tradicional renovado sin televisor con paredes grises, suelo de travertino, todas las chimeneas, marco de chimenea de baldosas y/o azulejos y suelo marrón
6.902 fotos de zonas de estar con suelo de travertino
3





