38 fotos de zonas de estar con suelo de travertino y bandeja
Filtrar por
Presupuesto
Ordenar por:Popular hoy
1 - 20 de 38 fotos
Artículo 1 de 3

Open Plan Modern Family Room with Custom Feature Wall / Media Wall, Custom Tray Ceilings, Modern Furnishings featuring a Large L Shaped Sectional, Leather Lounger, Rustic Accents, Modern Coastal Art, and an Incredible View of the Fox Hollow Golf Course.
Modelo de salón abierto mediterráneo con paredes beige, suelo de travertino, marco de chimenea de piedra, televisor colgado en la pared, chimenea lineal, suelo beige y bandeja

Massimo Interiors was engaged to style the interiors of this contemporary Brighton project, for a professional and polished end-result. When styling, my job is to interpret a client’s brief, and come up with ideas and creative concepts for the shoot. The aim was to keep it inviting and warm.
Blessed with a keen eye for aesthetics and details, I was able to successfully capture the best features, angles, and overall atmosphere of this newly built property.
With a knack for bringing a shot to life, I enjoy arranging objects, furniture and products to tell a story, what props to add and what to take away. I make sure that the composition is as complete as possible; that includes art, accessories, textiles and that finishing layer. Here, the introduction of soft finishes, textures, gold accents and rich merlot tones, are a welcome juxtaposition to the hard surfaces.
Sometimes it can be very different how things read on camera versus how they read in real life. I think a lot of finished projects can often feel bare if you don’t have things like books, textiles, objects, and my absolute favourite, fresh flowers.
I am very adept at working closely with photographers to get the right shot, yet I control most of the styling, and let the photographer focus on getting the shot. Despite the intricate logistics behind the scenes, not only on shoot days but also those prep days and return days too, the final photos are a testament to creativity and hard work.

Honey stained oak flooring gives way to flagstone in this modern sunken den, a space capped in fine fashion by an ever-growing square pattern of stained alder. Coordinating stained trim punctuates the ivory ceiling and walls that provide a warm backdrop for a contemporary artwork in shades of orange, alabaster and green and a metal brutalist style wall hanging. A modern brass floor lamp stands to the side of the almond chenille sofa that sports graphic print pillows in chocolate and orange. Resting on an off-white and gray Moroccan rug, an acacia root cocktail table displays a large knotted accessory made of graphite stained wood. A glass side table with gold base is home to a c.1960s lamp with an orange pouring glaze and cream shade. A faux fur throw pillow is tucked into a side chair stained dark walnut and upholstered in tone on tone stripes. The fireplace an Ortal Space Creator 120 is surrounded in cream concrete and serves to divide the den from the dining area while allowing light to filter through. Bronze metal sliding doors open wide to allow easy access to the covered porch while creating a great space for indoor/outdoor entertaining.
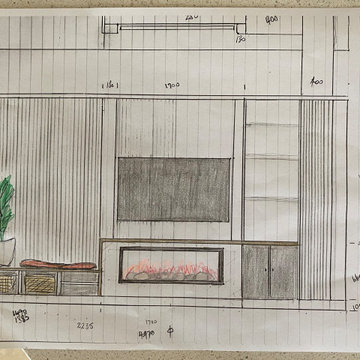
Initial Drawing
Imagen de salón abierto minimalista de tamaño medio con paredes blancas, suelo de travertino, todas las chimeneas, marco de chimenea de piedra, pared multimedia, suelo blanco, bandeja y boiserie
Imagen de salón abierto minimalista de tamaño medio con paredes blancas, suelo de travertino, todas las chimeneas, marco de chimenea de piedra, pared multimedia, suelo blanco, bandeja y boiserie
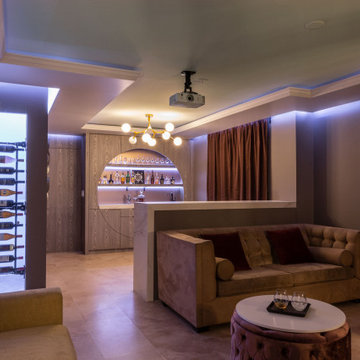
Home theatre with custom wet bar, travertine flooring, tray ceiling, wine shelf, quartz countertops, wainscotting walls, sconce lighting...
Modelo de sótano con puerta actual de tamaño medio sin chimenea con paredes grises, suelo de travertino, suelo beige, bandeja y boiserie
Modelo de sótano con puerta actual de tamaño medio sin chimenea con paredes grises, suelo de travertino, suelo beige, bandeja y boiserie
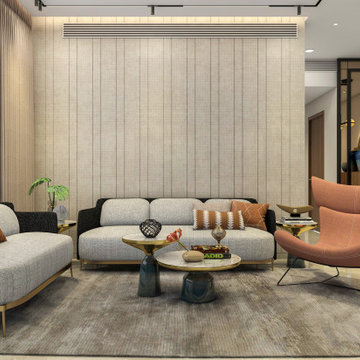
Foto de salón contemporáneo grande con paredes beige, suelo de travertino, chimenea de esquina, suelo beige, bandeja y machihembrado
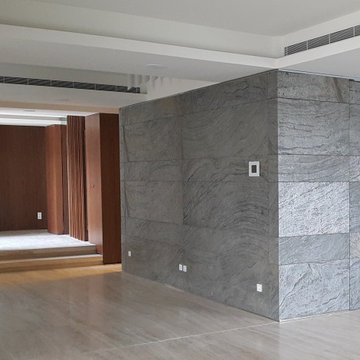
Foto de salón para visitas abierto moderno grande con paredes blancas, suelo de travertino, chimenea de doble cara, marco de chimenea de metal, suelo beige, bandeja y panelado
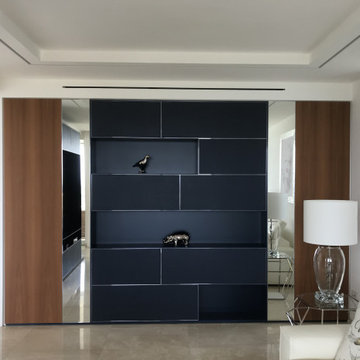
salottino - studio ricavato da soggiorno tramite parete divisoria su misura con porte scorrevoli in vetro a scomparsa. dettaglio di parete arredata su misura con moduli aperti rivestiti in ecopelle e moduli contenitori con ante a specchio e in legno. Particolarità del locale visibile in altre foto è la coppia simmetrica di vetro fisso a tutta altezza tipo nastro.
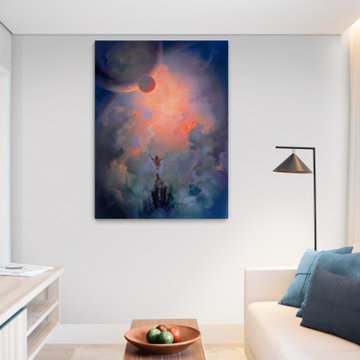
"In Contemplation of the Universe" on canvas by Master of Fine Art, John Pitre.
Ejemplo de salón contemporáneo grande sin chimenea con paredes blancas, suelo de travertino, suelo beige y bandeja
Ejemplo de salón contemporáneo grande sin chimenea con paredes blancas, suelo de travertino, suelo beige y bandeja
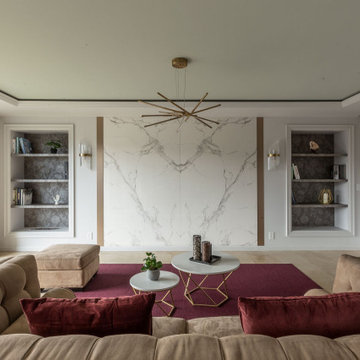
Custom Living Room with integrated media wall, book match quartz panelling, shelving and wainscoting walls.
Foto de salón para visitas abierto clásico renovado grande con paredes blancas, suelo de travertino, pared multimedia, suelo beige, bandeja y boiserie
Foto de salón para visitas abierto clásico renovado grande con paredes blancas, suelo de travertino, pared multimedia, suelo beige, bandeja y boiserie
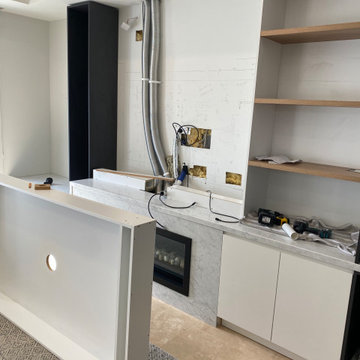
Carrara marble installed followed by cabinetry
Foto de salón abierto minimalista de tamaño medio con paredes blancas, suelo de travertino, todas las chimeneas, marco de chimenea de piedra, pared multimedia, suelo blanco, bandeja y boiserie
Foto de salón abierto minimalista de tamaño medio con paredes blancas, suelo de travertino, todas las chimeneas, marco de chimenea de piedra, pared multimedia, suelo blanco, bandeja y boiserie
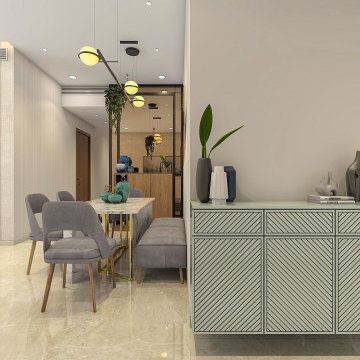
Ejemplo de salón contemporáneo grande con paredes beige, suelo de travertino, chimenea de esquina, suelo beige, bandeja y machihembrado
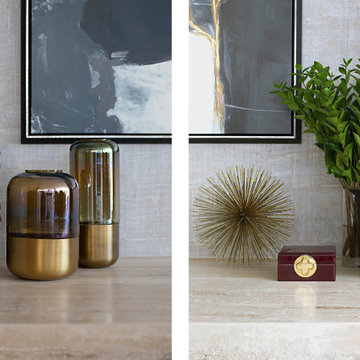
Massimo Interiors was engaged to style the interiors of this contemporary Brighton project, for a professional and polished end-result. When styling, my job is to interpret a client’s brief, and come up with ideas and creative concepts for the shoot. The aim was to keep it inviting and warm.
Blessed with a keen eye for aesthetics and details, I was able to successfully capture the best features, angles, and overall atmosphere of this newly built property.
With a knack for bringing a shot to life, I enjoy arranging objects, furniture and products to tell a story, what props to add and what to take away. I make sure that the composition is as complete as possible; that includes art, accessories, textiles and that finishing layer. Here, the introduction of soft finishes, textures, gold accents and rich merlot tones, are a welcome juxtaposition to the hard surfaces.
Sometimes it can be very different how things read on camera versus how they read in real life. I think a lot of finished projects can often feel bare if you don’t have things like books, textiles, objects, and my absolute favourite, fresh flowers.
I am very adept at working closely with photographers to get the right shot, yet I control most of the styling, and let the photographer focus on getting the shot. Despite the intricate logistics behind the scenes, not only on shoot days but also those prep days and return days too, the final photos are a testament to creativity and hard work.
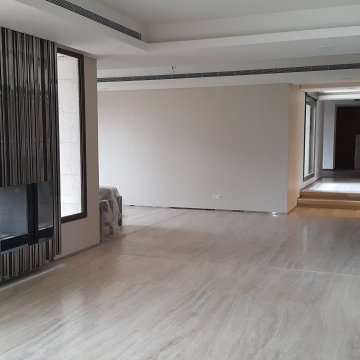
Ejemplo de salón para visitas abierto moderno grande con paredes blancas, suelo de travertino, chimenea de doble cara, marco de chimenea de metal, suelo beige, bandeja y panelado
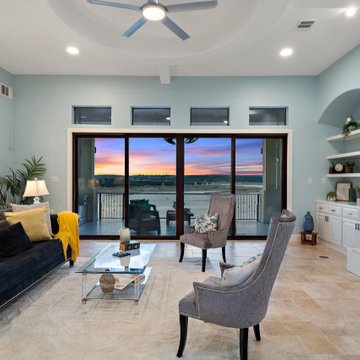
Breathtaking Lake Travis views at this luxury waterfront residence situated on the best waterfront lot in Lago Vista's prestigious Waterford community. Curated with a vision to capture the breathtaking lake views out of every room, no detail was overlooked. At the center of this modern functional open floor plan is your dream European kitchen open to the living and dining rooms creating the perfect setting to entertain and dine with guests while enjoying sunsets & star filled skies over the lake.
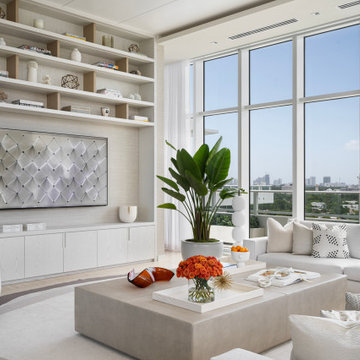
Livingroom with a large-scale coffee table Ottman
Imagen de salón abierto actual extra grande con suelo de travertino, televisor colgado en la pared y bandeja
Imagen de salón abierto actual extra grande con suelo de travertino, televisor colgado en la pared y bandeja
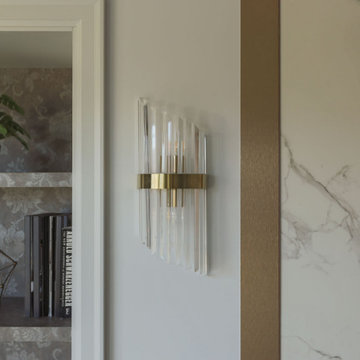
Media Wall
Ejemplo de salón para visitas abierto clásico renovado grande con paredes blancas, suelo de travertino, pared multimedia, suelo beige, bandeja y panelado
Ejemplo de salón para visitas abierto clásico renovado grande con paredes blancas, suelo de travertino, pared multimedia, suelo beige, bandeja y panelado
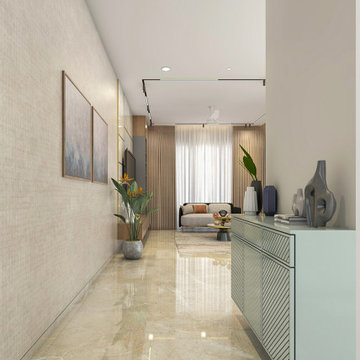
Imagen de salón actual grande con paredes beige, suelo de travertino, chimenea de esquina, suelo beige, bandeja y machihembrado
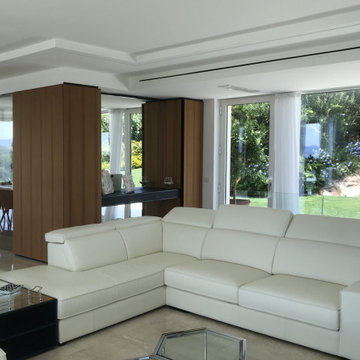
locale soggiorno ampio e luminoso con arredi a parete su misura, zona salotto con divano a L e moduli componibili alternati da tavolini e zona pranzo con tavolo in legno fronte cucina. Carattere dello spazio è dato dalla luce riflessa nelle svariate sfaccettature dagli arredi sia fissi che mobili, il tutto accompagnato dalle tonalità del bianco, blu e del colore del legno.
38 fotos de zonas de estar con suelo de travertino y bandeja
1





