191 fotos de zonas de estar con suelo de travertino y chimenea de doble cara
Filtrar por
Presupuesto
Ordenar por:Popular hoy
1 - 20 de 191 fotos
Artículo 1 de 3

Photo: Lance Gerber
Foto de salón para visitas abierto contemporáneo pequeño con suelo de travertino, suelo beige, paredes blancas, chimenea de doble cara y marco de chimenea de piedra
Foto de salón para visitas abierto contemporáneo pequeño con suelo de travertino, suelo beige, paredes blancas, chimenea de doble cara y marco de chimenea de piedra
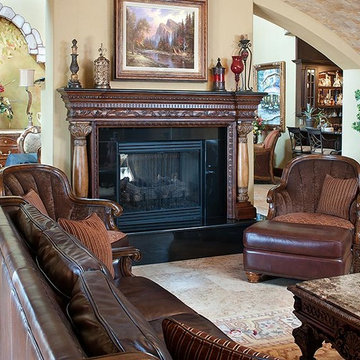
Foto de sala de estar abierta mediterránea grande sin televisor con paredes beige, suelo de travertino, chimenea de doble cara, marco de chimenea de piedra y suelo beige
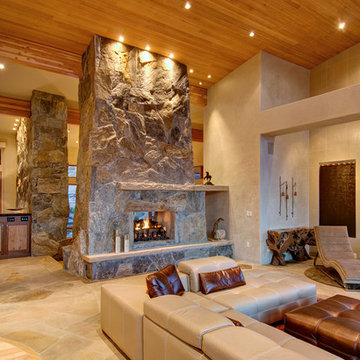
Jon Eady Photography
Imagen de sala de estar abierta contemporánea grande sin televisor con marco de chimenea de piedra, paredes beige, suelo de travertino, chimenea de doble cara y suelo beige
Imagen de sala de estar abierta contemporánea grande sin televisor con marco de chimenea de piedra, paredes beige, suelo de travertino, chimenea de doble cara y suelo beige
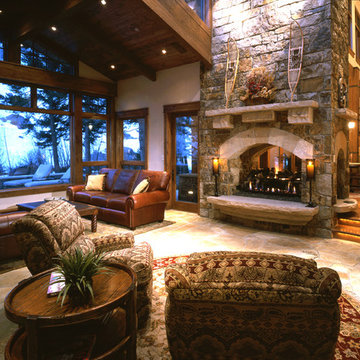
Foto de salón para visitas abierto de estilo americano grande con paredes beige, suelo de travertino, chimenea de doble cara y marco de chimenea de piedra
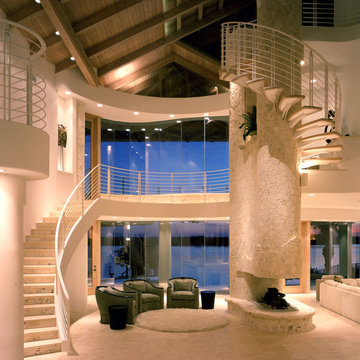
Ejemplo de salón tipo loft contemporáneo de tamaño medio con paredes beige, suelo de travertino, chimenea de doble cara y marco de chimenea de piedra
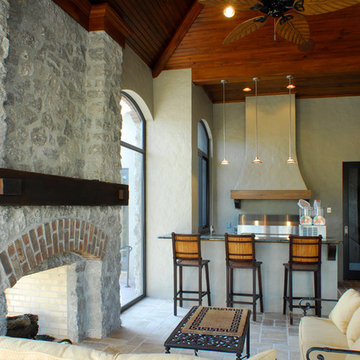
DJK Masonry
Diseño de galería de tamaño medio con suelo de travertino, chimenea de doble cara y marco de chimenea de piedra
Diseño de galería de tamaño medio con suelo de travertino, chimenea de doble cara y marco de chimenea de piedra
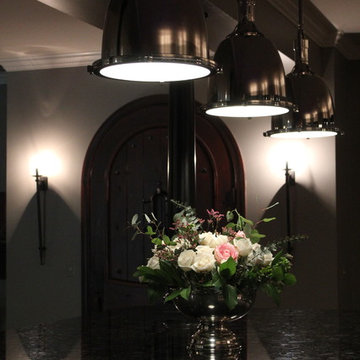
We remodeled our basement bar by painting the cabinets, adding new nickel hardware, new lighting, new appliances and bar stools. To see the full project, go to https://happyhautehome.com/2018/05/10/basement-bar-remodel-one-room-challenge-week-6-final-reveal/

With a neutral color palette in mind, Interior Designer, Rebecca Robeson brought in warmth and vibrancy to this Solana Beach Family Room rich blue and dark wood-toned accents. The custom made navy blue sofa takes center stage, flanked by a pair of dark wood stained cabinets fashioned with white accessories. Two white occasional chairs to the right and one stylish bentwood chair to the left, the four ottoman coffee table adds all the comfort the clients were hoping for. Finishing touches... A commissioned oil painting, white accessory pieces, decorative throw pillows and a hand knotted area rug specially made for this home. Of course, Rebecca signature window treatments complete the space.
Robeson Design Interiors, Interior Design & Photo Styling | Ryan Garvin, Photography | Painting by Liz Jardain | Please Note: For information on items seen in these photos, leave a comment. For info about our work: info@robesondesign.com
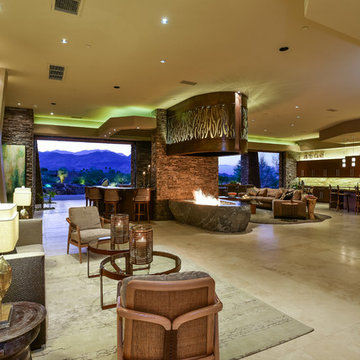
Chris Miller Imagine Imagery
Modelo de salón para visitas abierto contemporáneo extra grande sin televisor con paredes beige, suelo de travertino, chimenea de doble cara y marco de chimenea de piedra
Modelo de salón para visitas abierto contemporáneo extra grande sin televisor con paredes beige, suelo de travertino, chimenea de doble cara y marco de chimenea de piedra
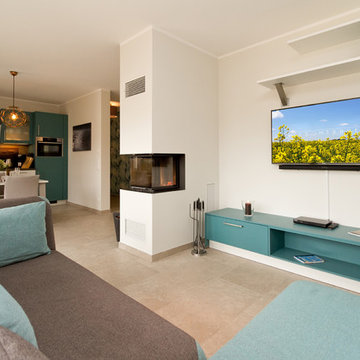
Foto de salón abierto actual de tamaño medio con paredes blancas, suelo de travertino, chimenea de doble cara, marco de chimenea de yeso y televisor colgado en la pared
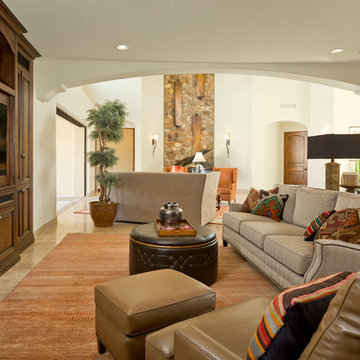
High Res Media
Ejemplo de sala de estar cerrada clásica grande con paredes beige, suelo de travertino, chimenea de doble cara, marco de chimenea de piedra y pared multimedia
Ejemplo de sala de estar cerrada clásica grande con paredes beige, suelo de travertino, chimenea de doble cara, marco de chimenea de piedra y pared multimedia
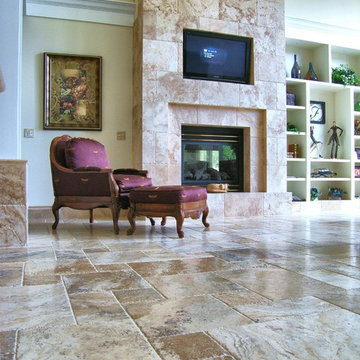
Flooring: 4 piece pattern, brushed and chiseled Picasso travertine
Fireplace: 16x24 brushed and chiseled Ivory travertine
Ejemplo de salón para visitas abierto tradicional grande con chimenea de doble cara, marco de chimenea de piedra, paredes beige, suelo de travertino y pared multimedia
Ejemplo de salón para visitas abierto tradicional grande con chimenea de doble cara, marco de chimenea de piedra, paredes beige, suelo de travertino y pared multimedia

The open floor plan connects seamlessly with family room, dining room, and a parlor. The two-sided fireplace hosts the entry on its opposite side. In the distance is the guest wing with its 2 ensuite bedrooms.
Project Details // White Box No. 2
Architecture: Drewett Works
Builder: Argue Custom Homes
Interior Design: Ownby Design
Landscape Design (hardscape): Greey | Pickett
Landscape Design: Refined Gardens
Photographer: Jeff Zaruba
See more of this project here: https://www.drewettworks.com/white-box-no-2/
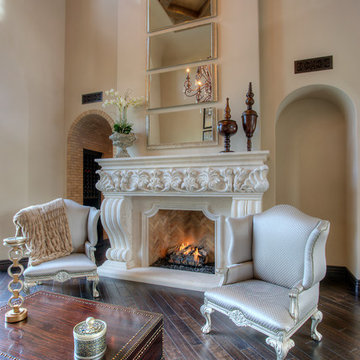
World Renowned Luxury Home Builder Fratantoni Luxury Estates built these beautiful Living Rooms!! They build homes for families all over the country in any size and style. They also have in-house Architecture Firm Fratantoni Design and world-class interior designer Firm Fratantoni Interior Designers! Hire one or all three companies to design, build and or remodel your home!
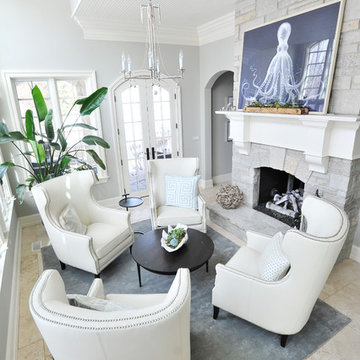
Diseño de salón para visitas cerrado contemporáneo de tamaño medio sin televisor con paredes grises, suelo de travertino, chimenea de doble cara, marco de chimenea de piedra y suelo beige
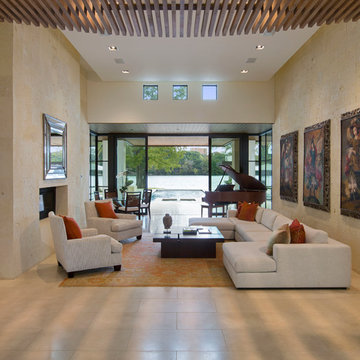
Mark Knight Photography
Ejemplo de salón con rincón musical abierto contemporáneo grande sin televisor con paredes blancas, suelo de travertino y chimenea de doble cara
Ejemplo de salón con rincón musical abierto contemporáneo grande sin televisor con paredes blancas, suelo de travertino y chimenea de doble cara

Honey stained oak flooring gives way to flagstone in this modern sunken den, a space capped in fine fashion by an ever-growing square pattern of stained alder. Coordinating stained trim punctuates the ivory ceiling and walls that provide a warm backdrop for a contemporary artwork in shades of orange, alabaster and green and a metal brutalist style wall hanging. A modern brass floor lamp stands to the side of the almond chenille sofa that sports graphic print pillows in chocolate and orange. Resting on an off-white and gray Moroccan rug, an acacia root cocktail table displays a large knotted accessory made of graphite stained wood. A glass side table with gold base is home to a c.1960s lamp with an orange pouring glaze and cream shade. A faux fur throw pillow is tucked into a side chair stained dark walnut and upholstered in tone on tone stripes. The fireplace an Ortal Space Creator 120 is surrounded in cream concrete and serves to divide the den from the dining area while allowing light to filter through. Bronze metal sliding doors open wide to allow easy access to the covered porch while creating a great space for indoor/outdoor entertaining.
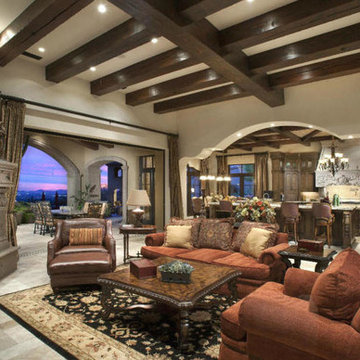
World Renowned Luxury Home Builder Fratantoni Luxury Estates built these beautiful Living Rooms!! They build homes for families all over the country in any size and style. They also have in-house Architecture Firm Fratantoni Design and world-class interior designer Firm Fratantoni Interior Designers! Hire one or all three companies to design, build and or remodel your home!
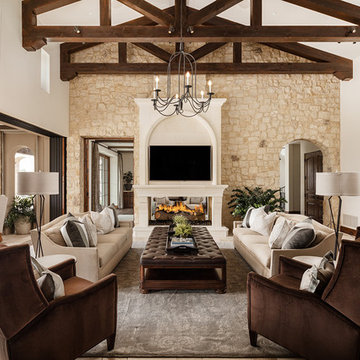
High Res Media
Imagen de salón abierto mediterráneo grande con paredes blancas, chimenea de doble cara, televisor colgado en la pared, suelo de travertino, marco de chimenea de piedra, suelo beige y alfombra
Imagen de salón abierto mediterráneo grande con paredes blancas, chimenea de doble cara, televisor colgado en la pared, suelo de travertino, marco de chimenea de piedra, suelo beige y alfombra
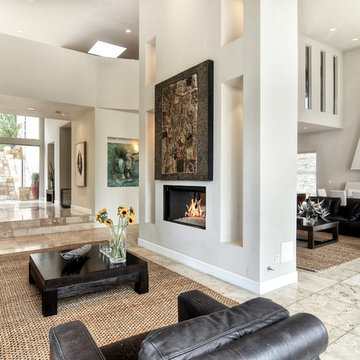
Diseño de salón para visitas cerrado moderno grande sin televisor con paredes blancas, suelo de travertino, chimenea de doble cara, marco de chimenea de yeso y suelo gris
191 fotos de zonas de estar con suelo de travertino y chimenea de doble cara
1





