6.902 fotos de zonas de estar con suelo de travertino
Filtrar por
Presupuesto
Ordenar por:Popular hoy
21 - 40 de 6902 fotos
Artículo 1 de 2
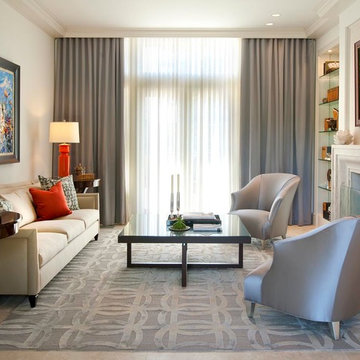
Dan Piassick Photography
Ejemplo de salón para visitas tradicional de tamaño medio sin televisor con paredes beige, suelo de travertino, todas las chimeneas y marco de chimenea de piedra
Ejemplo de salón para visitas tradicional de tamaño medio sin televisor con paredes beige, suelo de travertino, todas las chimeneas y marco de chimenea de piedra
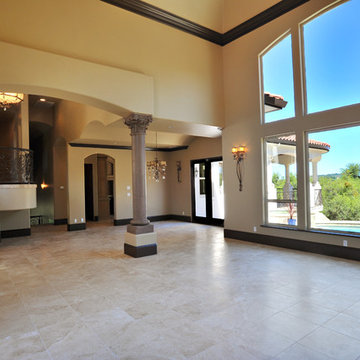
Imagen de salón abierto mediterráneo de tamaño medio con paredes beige y suelo de travertino
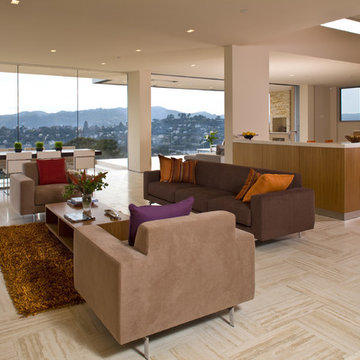
Russelll Abraham
Diseño de salón abierto moderno grande sin televisor con paredes beige y suelo de travertino
Diseño de salón abierto moderno grande sin televisor con paredes beige y suelo de travertino

Ross Chandler Photography
Working closely with the builder, Bob Schumacher, and the home owners, Patty Jones Design selected and designed interior finishes for this custom lodge-style home in the resort community of Caldera Springs. This 5000+ sq ft home features premium finishes throughout including all solid slab counter tops, custom light fixtures, timber accents, natural stone treatments, and much more.
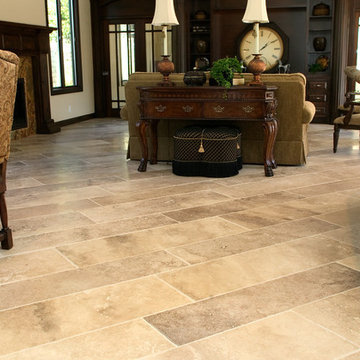
Enjoy spending time in your living room with travertine floors sold at Tile-Stones.com.
Diseño de salón para visitas abierto mediterráneo extra grande sin televisor con suelo de travertino, paredes blancas, todas las chimeneas, marco de chimenea de baldosas y/o azulejos y suelo beige
Diseño de salón para visitas abierto mediterráneo extra grande sin televisor con suelo de travertino, paredes blancas, todas las chimeneas, marco de chimenea de baldosas y/o azulejos y suelo beige

Family room with casual feel and earth tones. Beige sofas and chairs with wooden coffee table and cabinets. Designed and styled by Shirry Dolgin.
Imagen de sala de estar abierta clásica grande sin chimenea con paredes beige y suelo de travertino
Imagen de sala de estar abierta clásica grande sin chimenea con paredes beige y suelo de travertino

Inspired by the vivid tones of the surrounding waterways, we created a calming sanctuary. The grand open concept required us to define areas for sitting, dining and entertaining that were cohesive in overall design. The thread of the teal color weaves from room to room as a constant reminder of the beauty surrounding the home. Lush textures make each room a tactile experience as well as a visual pleasure. Not to be overlooked, the outdoor space was designed as additional living space that coordinates with the color scheme of the interior.
Robert Brantley Photography
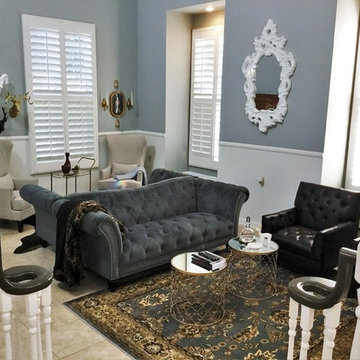
Designed perfectly for a small social gathering, back to back grey tufted sofas with a persian rug, leather club chairs and two mirrored accent tables as a coffee table on one side and two high backed arm chairs with an animal skin rug and an antique beverage cart for an accent table on the other, perfect for a reading nook.

The great room provides stunning views of iconic Camelback Mountain while the cooking and entertaining are underway. A neutral and subdued color palette makes nature the art on the wall.
Project Details // White Box No. 2
Architecture: Drewett Works
Builder: Argue Custom Homes
Interior Design: Ownby Design
Landscape Design (hardscape): Greey | Pickett
Landscape Design: Refined Gardens
Photographer: Jeff Zaruba
See more of this project here: https://www.drewettworks.com/white-box-no-2/

This luxurious farmhouse entry and living area features custom beams and all natural finishes. It brings old world luxury and pairs it with a farmhouse feel. The stone archway and soaring ceilings make this space unforgettable!

Roehner and Ryan
Foto de sala de juegos en casa abierta minimalista de tamaño medio con paredes grises, suelo de travertino, todas las chimeneas, marco de chimenea de baldosas y/o azulejos, televisor colgado en la pared y suelo beige
Foto de sala de juegos en casa abierta minimalista de tamaño medio con paredes grises, suelo de travertino, todas las chimeneas, marco de chimenea de baldosas y/o azulejos, televisor colgado en la pared y suelo beige

Foto de biblioteca en casa abierta contemporánea grande sin televisor con paredes blancas, suelo de travertino, todas las chimeneas, marco de chimenea de baldosas y/o azulejos y suelo blanco
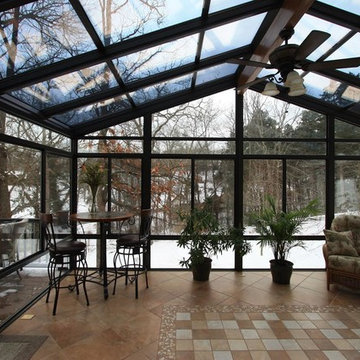
Foto de galería actual grande con suelo de travertino, techo de vidrio y suelo beige
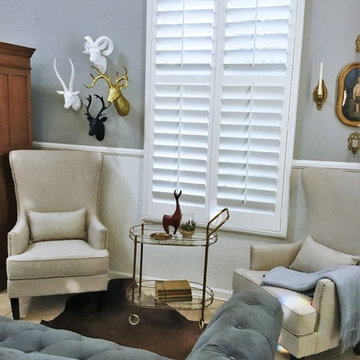
Designed perfectly for a small social gathering, back to back grey tufted sofas with a persian rug, leather club chairs and two mirrored accent tables as a coffee table on one side and two high backed arm chairs with an animal skin rug and an antique beverage cart for an accent table on the other, perfect for a reading nook.
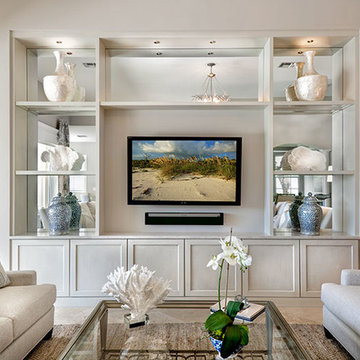
M.E. Parker Photography
Modelo de salón abierto tradicional renovado con paredes beige, suelo de travertino y pared multimedia
Modelo de salón abierto tradicional renovado con paredes beige, suelo de travertino y pared multimedia
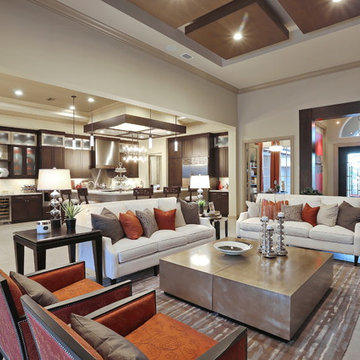
Gene Pollux | Pollux Photography
Everett Dennison | SRQ360
Imagen de salón para visitas abierto mediterráneo extra grande con paredes beige, suelo de travertino, chimenea lineal y marco de chimenea de piedra
Imagen de salón para visitas abierto mediterráneo extra grande con paredes beige, suelo de travertino, chimenea lineal y marco de chimenea de piedra

Michael Hunter
Foto de sala de estar minimalista grande con paredes beige, suelo de travertino, todas las chimeneas, marco de chimenea de baldosas y/o azulejos y televisor colgado en la pared
Foto de sala de estar minimalista grande con paredes beige, suelo de travertino, todas las chimeneas, marco de chimenea de baldosas y/o azulejos y televisor colgado en la pared

Diseño de salón abierto clásico grande con paredes amarillas, suelo de travertino, todas las chimeneas, marco de chimenea de baldosas y/o azulejos y televisor colgado en la pared

The living room opens to the edge of the Coronado National Forest. The boundary between interior and exterior is blurred by the continuation of the tongue and groove ceiling finish.
Dominique Vorillon Photography
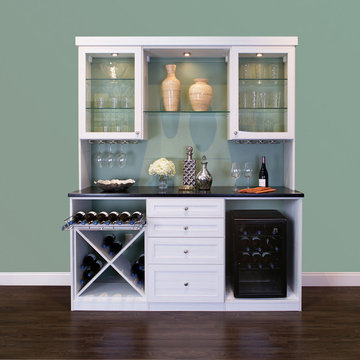
Perfect Wine Bar with Refrigerator and Bottle Storage
Foto de bar en casa con fregadero lineal clásico de tamaño medio sin pila con armarios con paneles lisos, puertas de armario grises, encimera de acrílico, suelo de travertino y suelo beige
Foto de bar en casa con fregadero lineal clásico de tamaño medio sin pila con armarios con paneles lisos, puertas de armario grises, encimera de acrílico, suelo de travertino y suelo beige
6.902 fotos de zonas de estar con suelo de travertino
2





