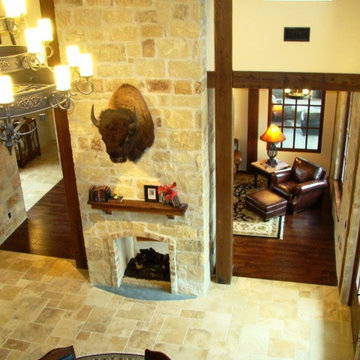6.902 fotos de zonas de estar con suelo de travertino
Filtrar por
Presupuesto
Ordenar por:Popular hoy
161 - 180 de 6902 fotos
Artículo 1 de 2
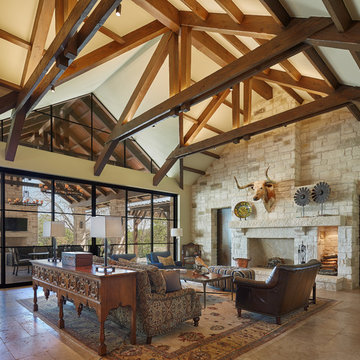
Modelo de salón abierto campestre con suelo de travertino, marco de chimenea de piedra, suelo beige, todas las chimeneas y piedra
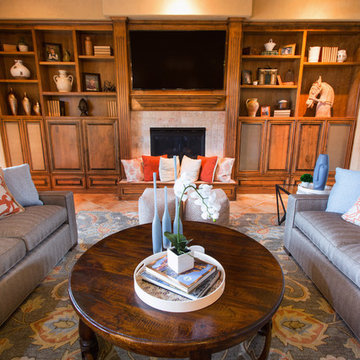
Ejemplo de salón abierto clásico de tamaño medio con paredes beige, suelo de travertino, todas las chimeneas, marco de chimenea de piedra, televisor colgado en la pared y suelo beige
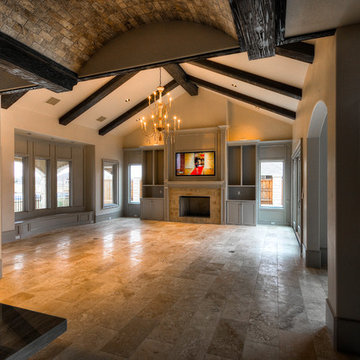
Ejemplo de salón abierto clásico grande con paredes beige, suelo de travertino, todas las chimeneas, marco de chimenea de baldosas y/o azulejos, pared multimedia y suelo marrón
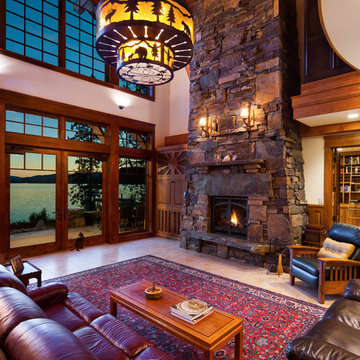
Karl Neumann
Ejemplo de salón abierto rural grande con paredes beige, suelo de travertino, todas las chimeneas y marco de chimenea de piedra
Ejemplo de salón abierto rural grande con paredes beige, suelo de travertino, todas las chimeneas y marco de chimenea de piedra
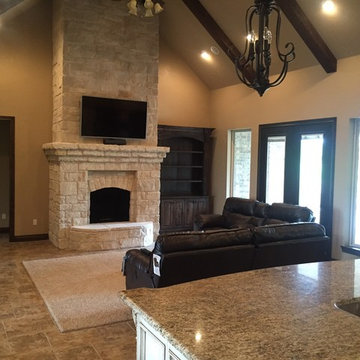
Imagen de salón abierto rural de tamaño medio con todas las chimeneas, marco de chimenea de piedra, televisor colgado en la pared, paredes beige y suelo de travertino

Artistically Tuscan
Francesca called me, nearly 13 years ago, as she had seen one of our ads in the Orange County Living Magazine. In that particular ad, she fell in love with the mural work our artists had done for another home we designed in Huntington Beach, California. Although this was a newly built home in Portofira Estates neighborhood, in the city of Orange, both she and her husband knew they would eventually add to the existing square footage, making the family room and kitchen much bigger.
We proceeded with designing the house as her time frame and budget proceeded until we completed the entire home.
Then, about 5 years ago, Francesca and her husband decided to move forward with getting their expansion project underway. They moved the walls out in the family room and the kitchen area, creating more space. They also added a game room to the upstairs portion of their home. The results are spectacular!
This family room has a large angular sofa with a shaped wood frame. Two oversized chairs and ottomans on either side of the sofa to create a circular conversation and almost theatre like setting. A warm, wonderful color palette of deep plums, caramels, rich reds, burgundy, calming greens and accents of black make the entire home come together perfectly.
The entertainment center wraps the fireplace and nook shelving as it takes up the entire wall opposite the sofa. The window treatments consist of working balloon shades in a deep plum silk with valances in a rich gold silk featuring wrought iron rods running vertically through the fabric. The treatment frames the stunning panoramic view of all of Orange County.
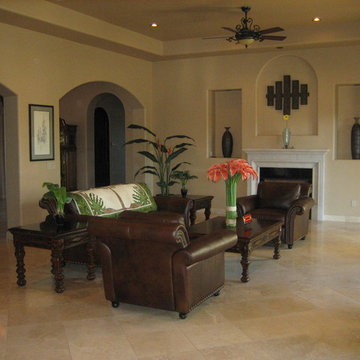
spacious living room with patio doors, fireplace, room for multiple seating areas, arched doorways, wall niches, ceiling fan
Ejemplo de salón para visitas abierto actual grande sin televisor con paredes beige, todas las chimeneas, suelo de travertino, marco de chimenea de piedra y suelo beige
Ejemplo de salón para visitas abierto actual grande sin televisor con paredes beige, todas las chimeneas, suelo de travertino, marco de chimenea de piedra y suelo beige
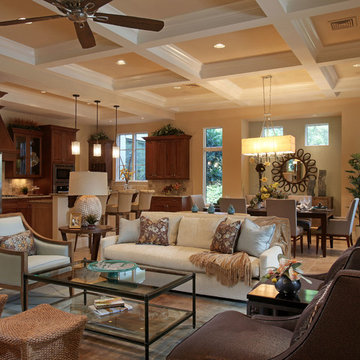
Ejemplo de salón para visitas abierto actual grande sin televisor con paredes beige, suelo de travertino, todas las chimeneas y suelo beige
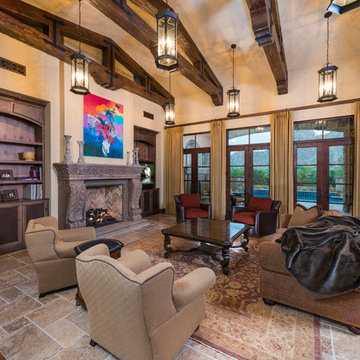
Custom Luxury Home by Fratantoni Interior Designers!
Follow us on Twitter, Facebook, Pinterest and Instagram for more inspiring photos!
Diseño de salón para visitas abierto tradicional extra grande sin televisor con paredes beige, suelo de travertino, todas las chimeneas y marco de chimenea de piedra
Diseño de salón para visitas abierto tradicional extra grande sin televisor con paredes beige, suelo de travertino, todas las chimeneas y marco de chimenea de piedra
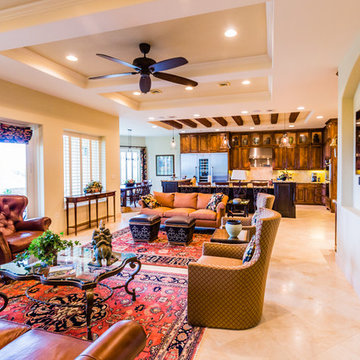
Timelessbytiffany.com
Modelo de salón con barra de bar abierto mediterráneo grande con paredes beige, suelo de travertino, televisor colgado en la pared y suelo beige
Modelo de salón con barra de bar abierto mediterráneo grande con paredes beige, suelo de travertino, televisor colgado en la pared y suelo beige
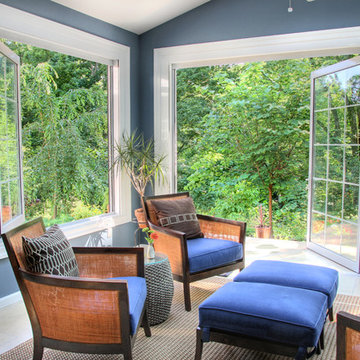
Benjamin Hill
Modelo de galería tradicional de tamaño medio sin chimenea con suelo de travertino y suelo beige
Modelo de galería tradicional de tamaño medio sin chimenea con suelo de travertino y suelo beige
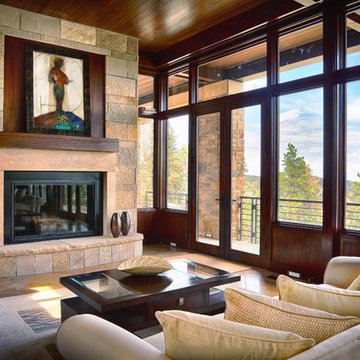
Home Staging & Interior Styling: Property Staging Services
Photography: Katie Hedrick of 3rd Eye Studios
Diseño de salón para visitas cerrado tradicional de tamaño medio sin televisor con suelo de travertino, todas las chimeneas, marco de chimenea de piedra, suelo marrón y paredes beige
Diseño de salón para visitas cerrado tradicional de tamaño medio sin televisor con suelo de travertino, todas las chimeneas, marco de chimenea de piedra, suelo marrón y paredes beige
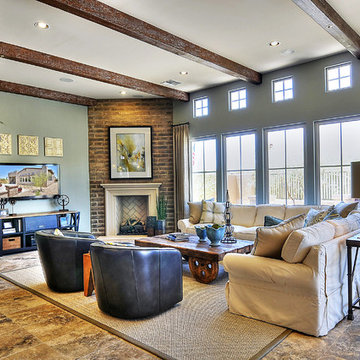
This beautiful project features Coronado Stone Products Adobe Brick thin veneer. Adobe Brick thin veneer is not a structural brick, so it can be directly adhered to a properly prepared drywall or plywood substrate. This allows projects to be enhanced with the alluring look and feel of full bed-depth Adobe Brick, without the need for additional wall tie support that standard full sized Adobe Brick installations require. This Adobe Brick product is featured in the color Sienna. Images were supplied by Standard Pacific Homes, Phoenix. See more Architectural Thin Brick Veneer projects from Coronado Stone Products
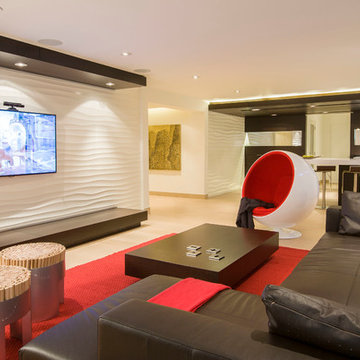
For the Family room in this english basement in Potomac, MD, the family asked for a large TV area for the kids and their friends to play wii games or watch movies, and a bar area with adjacent wine cellar for the adults. The furniture is easily movable, and the cha-cha table on wheels is easy to move away when a spirited game of wii is on the agenda.
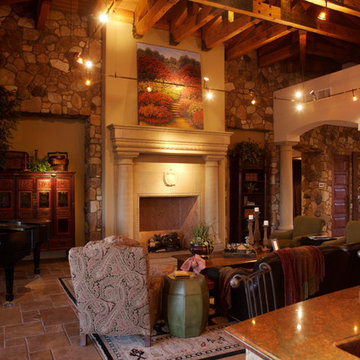
Precast concrete details are set against the rough stone surface of the great room. Photography by Daniel Snyder
Diseño de salón con rincón musical abierto actual grande sin televisor con paredes beige, suelo de travertino, todas las chimeneas, marco de chimenea de piedra y suelo beige
Diseño de salón con rincón musical abierto actual grande sin televisor con paredes beige, suelo de travertino, todas las chimeneas, marco de chimenea de piedra y suelo beige
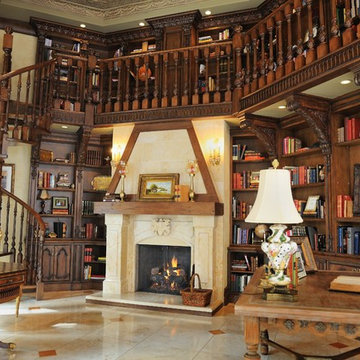
This custom, carved, macedonia limestone fireplace was designed in a French style by Leo Dowell and DeSantana Stone Co. Our team of design professionals is available to answer any questions you may have about stone fireplaces, macedonia limestone, natural stone, carved limestone, and more at: (828) 681-5111.
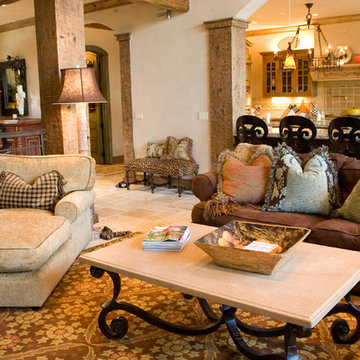
Living Room with Kitchen & Staircase
Imagen de salón para visitas abierto clásico de tamaño medio sin chimenea y televisor con paredes beige y suelo de travertino
Imagen de salón para visitas abierto clásico de tamaño medio sin chimenea y televisor con paredes beige y suelo de travertino
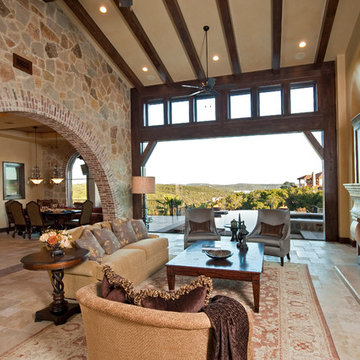
Foto de salón para visitas abierto mediterráneo extra grande con paredes beige, suelo de travertino, todas las chimeneas, marco de chimenea de piedra, televisor retractable y suelo beige

Take a seat in this comfy living room with travertine floors by Tile-Stones.com
Foto de biblioteca en casa abierta clásica extra grande con paredes beige, suelo de travertino, todas las chimeneas, marco de chimenea de piedra, televisor retractable y suelo beige
Foto de biblioteca en casa abierta clásica extra grande con paredes beige, suelo de travertino, todas las chimeneas, marco de chimenea de piedra, televisor retractable y suelo beige
6.902 fotos de zonas de estar con suelo de travertino
9






