287 fotos de zonas de estar negras con suelo de travertino
Filtrar por
Presupuesto
Ordenar por:Popular hoy
1 - 20 de 287 fotos
Artículo 1 de 3

The family room, including the kitchen and breakfast area, features stunning indirect lighting, a fire feature, stacked stone wall, art shelves and a comfortable place to relax and watch TV.
Photography: Mark Boisclair

spacious living room with large isokern fireplace and beautiful granite monolith,
Imagen de salón abierto contemporáneo grande con suelo de travertino, todas las chimeneas, marco de chimenea de baldosas y/o azulejos, televisor colgado en la pared, paredes blancas y suelo beige
Imagen de salón abierto contemporáneo grande con suelo de travertino, todas las chimeneas, marco de chimenea de baldosas y/o azulejos, televisor colgado en la pared, paredes blancas y suelo beige
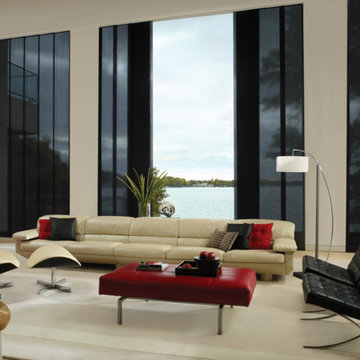
Diseño de salón para visitas cerrado minimalista grande sin chimenea y televisor con paredes beige, suelo de travertino y suelo beige

Modelo de bar en casa en U moderno extra grande con armarios tipo vitrina, puertas de armario de madera en tonos medios, encimera de mármol, salpicadero verde, salpicadero de azulejos tipo metro y suelo de travertino
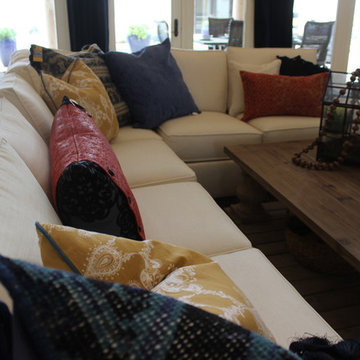
Ejemplo de salón abierto moderno de tamaño medio con paredes blancas, suelo de travertino, todas las chimeneas, marco de chimenea de madera y televisor colgado en la pared
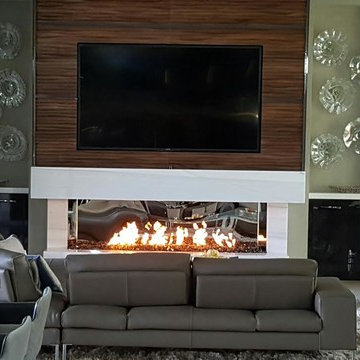
Modelo de salón abierto minimalista de tamaño medio con paredes beige, suelo de travertino, chimenea lineal, marco de chimenea de yeso, pared multimedia y suelo beige

Chic but casual Palm Beach Apartment, incorporating seaside colors in an ocean view apartment. Mixing transitional with contemporary. This apartment is Malibu meets the Hampton's in Palm Beach
Photo by Robert Brantley
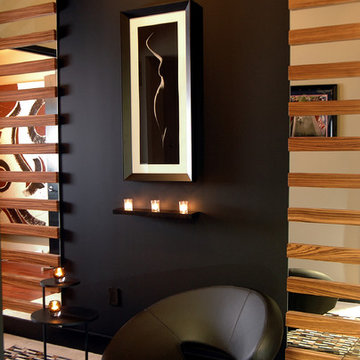
Imagine stepping out of your elevator into this vestibule that immediately puts you in the perfect romantic mood. Matte black. Hints of the beautiful feminine form uplit by candlelight and framed by mysterious, “peek-through” bamboo slats. Wait for your guests in this sensual black leather chair. Need we say more?
Design by MaRae Simone, Photography by Terrell Clark

Elegant Wine Bar with Drop-Down Television
Modelo de bar en casa con fregadero lineal actual de tamaño medio sin pila con armarios con paneles lisos, puertas de armario grises, encimera de acrílico, salpicadero de madera, suelo de travertino, suelo beige y salpicadero azul
Modelo de bar en casa con fregadero lineal actual de tamaño medio sin pila con armarios con paneles lisos, puertas de armario grises, encimera de acrílico, salpicadero de madera, suelo de travertino, suelo beige y salpicadero azul
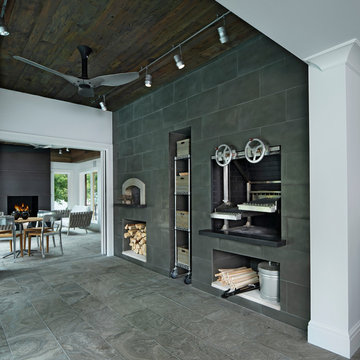
This is an elegant four season room/specialty room designed and built for entertaining.
Photo Credit: Beth Singer Photography
Imagen de galería minimalista extra grande con suelo de travertino, estufa de leña, marco de chimenea de metal, techo estándar y suelo gris
Imagen de galería minimalista extra grande con suelo de travertino, estufa de leña, marco de chimenea de metal, techo estándar y suelo gris
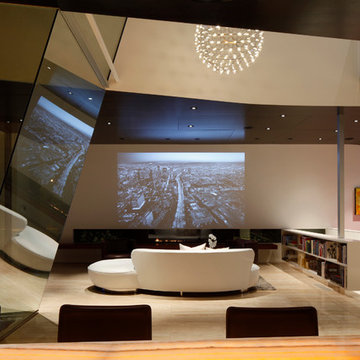
A concealed projector creates an elegant ambiance.
Ejemplo de salón abierto contemporáneo de tamaño medio sin televisor con paredes blancas, suelo de travertino, chimenea lineal y marco de chimenea de metal
Ejemplo de salón abierto contemporáneo de tamaño medio sin televisor con paredes blancas, suelo de travertino, chimenea lineal y marco de chimenea de metal
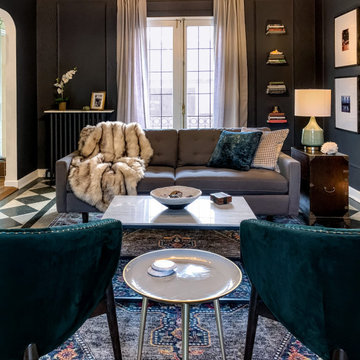
The living room of this 1920s-era University City, Missouri home had gorgeous architectural details, most impressively, stunning diamond-patterned terrazzo floors. They don't build them like this anymore. We helped the homeowner with the furniture layout in the difficult (long and narrow) space and developed an overall design using her existing furnishings as a jumping-off point. We painted the walls and picture moulding a soft, velvety black to give the space seriously cozy vibes and play up the beautiful floors. Accent furniture pieces (like the green velvet chairs), French linen draperies, rug, lighting, artwork, velvet pillows, and fur throw up the sophistication quotient while creating a space thats still comfortable enough to curl up with a cup of tea and a good book.

On the terrace level, we create a club-like atmosphere that includes a dance floor and custom DJ booth (owner’s hobby,) with laser lights and smoke machine. Two white modular sectionals separate so they can be arranged to fit the needs of the gathering.
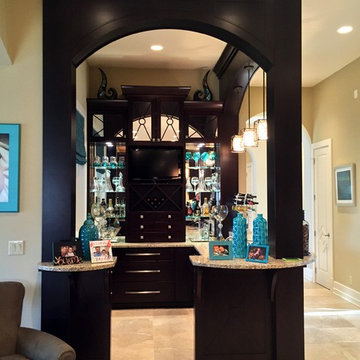
Imagen de bar en casa con fregadero en U tradicional grande con armarios con paneles lisos, puertas de armario negras, encimera de granito, suelo de travertino, suelo beige y fregadero bajoencimera
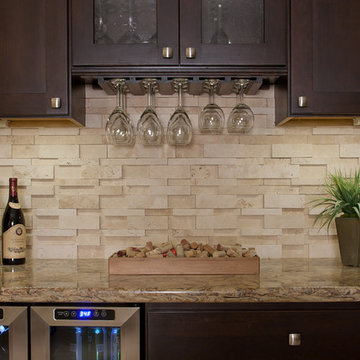
Connor Contracting, Taube Photography
Diseño de bar en casa con fregadero en L contemporáneo grande con armarios estilo shaker, puertas de armario de madera en tonos medios, encimera de granito, salpicadero beige, salpicadero de azulejos de piedra y suelo de travertino
Diseño de bar en casa con fregadero en L contemporáneo grande con armarios estilo shaker, puertas de armario de madera en tonos medios, encimera de granito, salpicadero beige, salpicadero de azulejos de piedra y suelo de travertino
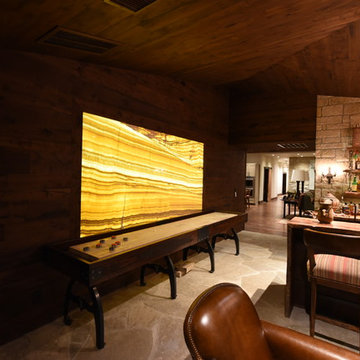
The Onyx Arco Iris Classic is the perfect backdrop for the shuffleboard table in this family home.
Design and photo courtesy of Lucas Eilers Design Associates, LLC.
VIVALDI The Stone Boutique
Granite | Marble | Quartzite | Onyx | Semi-Precious
www.vivaldionyx.com

Ejemplo de galería tradicional grande con suelo de travertino, todas las chimeneas, marco de chimenea de piedra, techo estándar y suelo beige
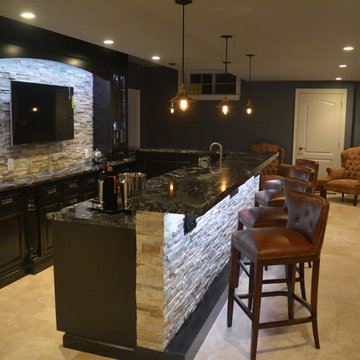
Chester Springs New Bar and Basement renovation required moving walls to make room for new 15 foot L-shaped, two level bar. Back 15" inset, dark espresso stained, cherry glass wall cabinets and base cabinets combine with opposing 24" base cabinet housing bar sink, 15" ice maker, 18" dishwasher, 24" wine cooler, and 24" beverage cooler. 800 square feet on travertine flooring ties together a modern feel with stacked stone wall of electric fireplace, bar front, and bar back wall. Vintage Edison hanging bulbs and inset cabinets cause a transitional design. Bathroom boasts a spacious shower with frameless glass enclosure.

Spacecrafting Photography
Imagen de galería costera de tamaño medio con suelo beige y suelo de travertino
Imagen de galería costera de tamaño medio con suelo beige y suelo de travertino
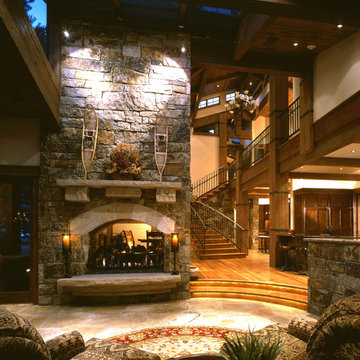
Modelo de salón para visitas abierto rústico grande con paredes beige, suelo de travertino, chimenea de doble cara, marco de chimenea de piedra y suelo marrón
287 fotos de zonas de estar negras con suelo de travertino
1





