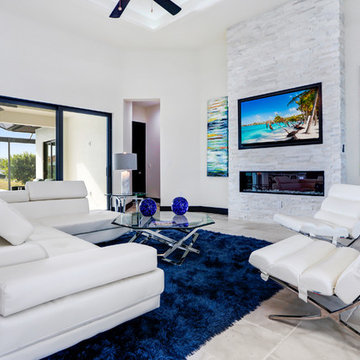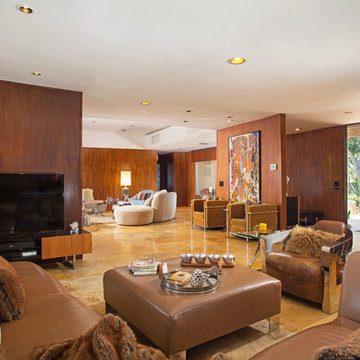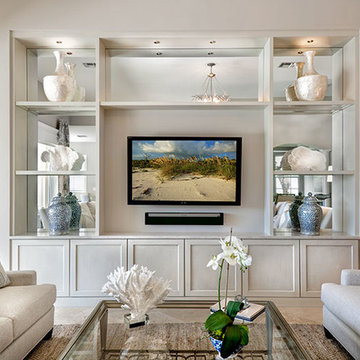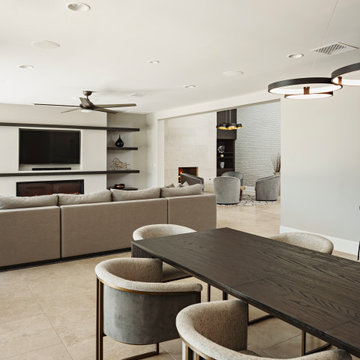2.466 fotos de zonas de estar con suelo de travertino y todas las televisiones
Filtrar por
Presupuesto
Ordenar por:Popular hoy
1 - 20 de 2466 fotos
Artículo 1 de 3

With a neutral color palette in mind, Interior Designer, Rebecca Robeson brought in warmth and vibrancy to this Solana Beach Family Room rich blue and dark wood-toned accents. The custom made navy blue sofa takes center stage, flanked by a pair of dark wood stained cabinets fashioned with white accessories. Two white occasional chairs to the right and one stylish bentwood chair to the left, the four ottoman coffee table adds all the comfort the clients were hoping for. Finishing touches... A commissioned oil painting, white accessory pieces, decorative throw pillows and a hand knotted area rug specially made for this home. Of course, Rebecca signature window treatments complete the space.
Robeson Design Interiors, Interior Design & Photo Styling | Ryan Garvin, Photography | Painting by Liz Jardain | Please Note: For information on items seen in these photos, leave a comment. For info about our work: info@robesondesign.com

Ejemplo de salón con rincón musical abierto clásico renovado grande con paredes azules, suelo de travertino, chimenea lineal, marco de chimenea de piedra, televisor colgado en la pared y suelo beige

This luxurious farmhouse living area features custom beams and all natural finishes. It brings old world luxury and pairs it with a farmhouse feel. Folding doors open up into an outdoor living area that carries the cathedral ceilings into the backyard.

Living room with large pocketing doors to give a indoor outdoor living space flowing out to the pool edge.
Diseño de salón para visitas abierto contemporáneo grande con suelo de travertino, todas las chimeneas, marco de chimenea de baldosas y/o azulejos, televisor colgado en la pared, paredes blancas y suelo beige
Diseño de salón para visitas abierto contemporáneo grande con suelo de travertino, todas las chimeneas, marco de chimenea de baldosas y/o azulejos, televisor colgado en la pared, paredes blancas y suelo beige

Foto de salón para visitas cerrado moderno de tamaño medio con paredes blancas, suelo de travertino, todas las chimeneas, marco de chimenea de hormigón, pared multimedia y suelo beige

Ejemplo de salón abierto tradicional renovado grande con paredes blancas, suelo de travertino, todas las chimeneas, marco de chimenea de piedra y pared multimedia

In this beautiful Houston remodel, we took on the exterior AND interior - with a new outdoor kitchen, patio cover and balcony outside and a Mid-Century Modern redesign on the inside:
"This project was really unique, not only in the extensive scope of it, but in the number of different elements needing to be coordinated with each other," says Outdoor Homescapes of Houston owner Wayne Franks. "Our entire team really rose to the challenge."
OUTSIDE
The new outdoor living space includes a 14 x 20-foot patio addition with an outdoor kitchen and balcony.
We also extended the roof over the patio between the house and the breezeway (the new section is 26 x 14 feet).
On the patio and balcony, we laid about 1,100-square foot of new hardscaping in the place of pea gravel. The new material is a gorgeous, honed-and-filled Nysa travertine tile in a Versailles pattern. We used the same tile for the new pool coping, too.
We also added French doors leading to the patio and balcony from a lower bedroom and upper game room, respectively:
The outdoor kitchen above features Southern Cream cobblestone facing and a Titanium granite countertop and raised bar.
The 8 x 12-foot, L-shaped kitchen island houses an RCS 27-inch grill, plus an RCS ice maker, lowered power burner, fridge and sink.
The outdoor ceiling is tongue-and-groove pine boards, done in the Minwax stain "Jacobean."
INSIDE
Inside, we repainted the entire house from top to bottom, including baseboards, doors, crown molding and cabinets. We also updated the lighting throughout.
"Their style before was really non-existent," says Lisha Maxey, senior designer with Outdoor Homescapes and owner of LGH Design Services in Houston.
"They did what most families do - got items when they needed them, worrying less about creating a unified style for the home."
Other than a new travertine tile floor the client had put in 6 months earlier, the space had never been updated. The drapery had been there for 15 years. And the living room had an enormous leather sectional couch that virtually filled the entire room.
In its place, we put all new, Mid-Century Modern furniture from World Market. The drapery fabric and chandelier came from High Fashion Home.
All the other new sconces and chandeliers throughout the house came from Pottery Barn and all décor accents from World Market.
The couple and their two teenaged sons got bedroom makeovers as well.
One of the sons, for instance, started with childish bunk beds and piles of books everywhere.
"We gave him a grown-up space he could enjoy well into his high school years," says Lisha.
The new bed is also from World Market.
We also updated the kitchen by removing all the old wallpaper and window blinds and adding new paint and knobs and pulls for the cabinets. (The family plans to update the backsplash later.)
The top handrail on the stairs got a coat of black paint, and we added a console table (from Kirkland's) in the downstairs hallway.
In the dining room, we painted the cabinet and mirror frames black and added new drapes, but kept the existing furniture and flooring.
"I'm just so pleased with how it turned out - especially Lisha's coordination of all the materials and finishes," says Wayne. "But as a full-service outdoor design team, this is what we do, and our all our great reviews are telling us we're doing it well."

Photo Credit: Sign On San Diego.
Diseño de salón para visitas abierto retro extra grande con paredes beige, suelo de travertino, marco de chimenea de piedra y televisor colgado en la pared
Diseño de salón para visitas abierto retro extra grande con paredes beige, suelo de travertino, marco de chimenea de piedra y televisor colgado en la pared

Living room
Imagen de salón con barra de bar abierto contemporáneo extra grande con paredes blancas, suelo de travertino y pared multimedia
Imagen de salón con barra de bar abierto contemporáneo extra grande con paredes blancas, suelo de travertino y pared multimedia

Inspired by the vivid tones of the surrounding waterways, we created a calming sanctuary. The grand open concept required us to define areas for sitting, dining and entertaining that were cohesive in overall design. The thread of the teal color weaves from room to room as a constant reminder of the beauty surrounding the home. Lush textures make each room a tactile experience as well as a visual pleasure. Not to be overlooked, the outdoor space was designed as additional living space that coordinates with the color scheme of the interior.
Robert Brantley Photography

Roehner and Ryan
Foto de sala de juegos en casa abierta minimalista de tamaño medio con paredes grises, suelo de travertino, todas las chimeneas, marco de chimenea de baldosas y/o azulejos, televisor colgado en la pared y suelo beige
Foto de sala de juegos en casa abierta minimalista de tamaño medio con paredes grises, suelo de travertino, todas las chimeneas, marco de chimenea de baldosas y/o azulejos, televisor colgado en la pared y suelo beige

M.E. Parker Photography
Modelo de salón abierto tradicional renovado con paredes beige, suelo de travertino y pared multimedia
Modelo de salón abierto tradicional renovado con paredes beige, suelo de travertino y pared multimedia

Michael Hunter
Foto de sala de estar minimalista grande con paredes beige, suelo de travertino, todas las chimeneas, marco de chimenea de baldosas y/o azulejos y televisor colgado en la pared
Foto de sala de estar minimalista grande con paredes beige, suelo de travertino, todas las chimeneas, marco de chimenea de baldosas y/o azulejos y televisor colgado en la pared

Diseño de salón abierto clásico grande con paredes amarillas, suelo de travertino, todas las chimeneas, marco de chimenea de baldosas y/o azulejos y televisor colgado en la pared

Open Plan Modern Family Room with Custom Feature Wall / Media Wall, Custom Tray Ceilings, Modern Furnishings featuring a Large L Shaped Sectional, Leather Lounger, Rustic Accents, Modern Coastal Art, and an Incredible View of the Fox Hollow Golf Course.

Photos by Jack Gardner
Modelo de salón con barra de bar abierto contemporáneo de tamaño medio con paredes multicolor, suelo de travertino, chimenea lineal, marco de chimenea de piedra, pared multimedia y suelo beige
Modelo de salón con barra de bar abierto contemporáneo de tamaño medio con paredes multicolor, suelo de travertino, chimenea lineal, marco de chimenea de piedra, pared multimedia y suelo beige

Custom cabinets are the focal point of the media room. To accent the art work, a plaster ceiling was installed over the concrete slab to allow for recess lighting tracks.
Hal Lum

A great room for a GREAT family!
Many of the furnishings were moved from their former residence- What is new was quickly added by some to the trade resources - I like to custom make pieces but sometimes you just don't have the time to do so- We can quickly outfit your home as well as add the one of a kind pieces we are known for!
Notice the walls and ceilings- all gently faux washed with a subtle glaze- it makes a HUGE difference over static flat paint!
and Window Treatments really compliment this space- they add that sense of completion

Foto de salón abierto costero extra grande con paredes grises, suelo de travertino, chimeneas suspendidas, marco de chimenea de baldosas y/o azulejos, televisor colgado en la pared y casetón

Foto de salón para visitas abierto minimalista grande con paredes beige, suelo de travertino, chimenea lineal, marco de chimenea de baldosas y/o azulejos, televisor colgado en la pared y suelo beige
2.466 fotos de zonas de estar con suelo de travertino y todas las televisiones
1





