120 fotos de zonas de estar con suelo de travertino y todos los tratamientos de pared
Filtrar por
Presupuesto
Ordenar por:Popular hoy
1 - 20 de 120 fotos
Artículo 1 de 3

Imagen de salón cerrado moderno con paredes blancas, suelo de travertino, todas las chimeneas, marco de chimenea de piedra, suelo beige, madera y piedra

Clients who enlisted my services two years ago found a home they loved, but wanted to make sure that the newly acquired furniture would fit the space. They called on K Two Designs to work in the existing furniture as well as add new pieces. The whole house was given a fresh coat of white paint, and draperies and rugs were added to warm and soften the spaces.

Ejemplo de sala de estar con biblioteca abierta urbana grande sin chimenea con paredes blancas, suelo de travertino, marco de chimenea de madera, televisor colgado en la pared, suelo beige, machihembrado y ladrillo

Diseño de salón abierto actual extra grande sin chimenea y televisor con paredes beige, suelo de travertino, suelo beige, madera y papel pintado

Removed Existing Wood Fireplace and Built in TV Console
Frame For new Fireplace and TV
Ejemplo de salón abierto grande con suelo de travertino, chimeneas suspendidas, marco de chimenea de piedra, televisor retractable, suelo beige y madera
Ejemplo de salón abierto grande con suelo de travertino, chimeneas suspendidas, marco de chimenea de piedra, televisor retractable, suelo beige y madera
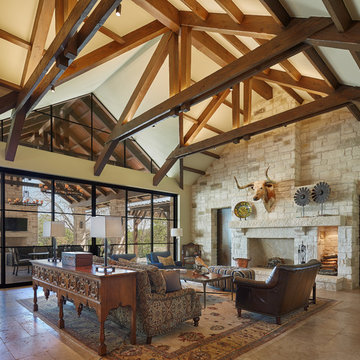
Modelo de salón abierto campestre con suelo de travertino, marco de chimenea de piedra, suelo beige, todas las chimeneas y piedra

Imagen de salón para visitas abierto moderno extra grande con paredes azules, suelo de travertino, chimenea lineal, marco de chimenea de piedra, televisor colgado en la pared, suelo beige, casetón y papel pintado

Pineapple House produced a modern but charming interior wall pattern using horizontal planks with ¼” reveal in this home on the Intra Coastal Waterway. Designers incorporated energy efficient down lights and 1’” slotted linear air diffusers in new coffered and beamed wood ceilings. The designers use windows and doors that can remain open to circulate fresh air when the climate permits.
@ Daniel Newcomb Photography
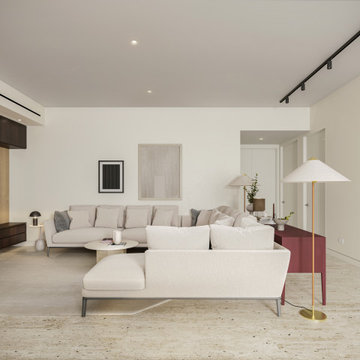
We got to design this open space in a new construction building from scratch. We designed a space that worked with our client's busy family and social life. We created a space that they can comfortably entertain clients, friends, and grandkids.
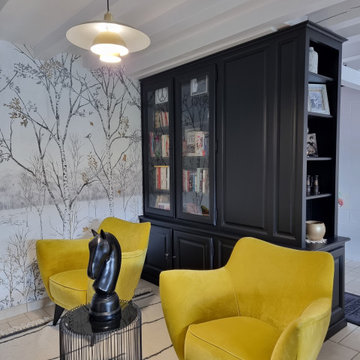
Imagen de biblioteca en casa abierta y beige y blanca actual de tamaño medio sin televisor con paredes blancas, suelo de travertino, estufa de leña, suelo beige, vigas vistas y papel pintado
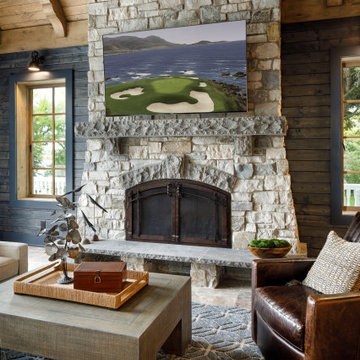
This Minnesota Artisan Tour showcase home graces the shores of Lake Minnetonka. The home features an impressive amount of natural stone, which accentuates its traditional coastal aesthetic. ORIJIN STONE Percheron™ Travertine is used for the expansive pool deck, raised patios, as well as for the interior tile. Nantucket™ Limestone is used for the custom wall caps, stair treads and pool coping. Wolfeboro™ Granite wall stone is also featured.
DESIGN & INSTALL: Yardscapes, Inc.
MASONRY: Blackburn Masonry
BUILDER: Stonewood, LLC
This Minnesota Artisan Tour showcase home graces the shores of Lake Minnetonka. The home features an impressive amount of natural stone, which accentuates its traditional coastal aesthetic. ORIJIN STONE Percheron™ Travertine is used for the expansive pool deck, raised patios, as well as for the interior tile. Nantucket™ Limestone is used for the custom wall caps, stair treads and pool coping. Wolfeboro™ Granite wall stone is also featured.
DESIGN & INSTALL: Yardscapes, Inc.
MASONRY: Blackburn Masonry
BUILDER: Stonewood, LLC
PHOTOGRAPHY: Landmark Photography
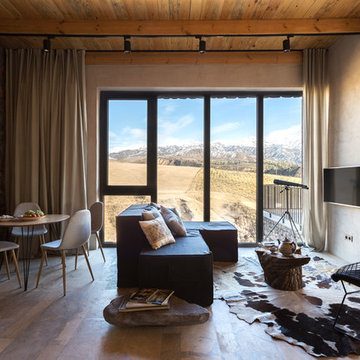
Diseño de salón abierto rural de tamaño medio sin chimenea con paredes marrones, suelo de travertino, televisor colgado en la pared, suelo beige y piedra

Sunken Living Room toward Fireplace
Ejemplo de salón con rincón musical abierto contemporáneo grande sin televisor con paredes multicolor, suelo de travertino, todas las chimeneas, marco de chimenea de ladrillo, suelo gris, madera y ladrillo
Ejemplo de salón con rincón musical abierto contemporáneo grande sin televisor con paredes multicolor, suelo de travertino, todas las chimeneas, marco de chimenea de ladrillo, suelo gris, madera y ladrillo
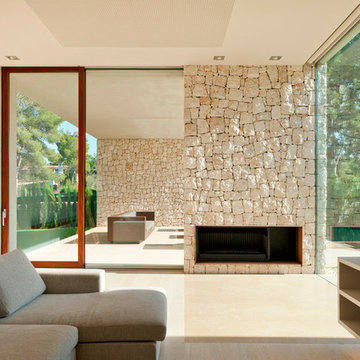
Mariela Apollonio
Ejemplo de salón para visitas abierto minimalista extra grande sin televisor con paredes beige, suelo de travertino, todas las chimeneas, marco de chimenea de piedra y piedra
Ejemplo de salón para visitas abierto minimalista extra grande sin televisor con paredes beige, suelo de travertino, todas las chimeneas, marco de chimenea de piedra y piedra
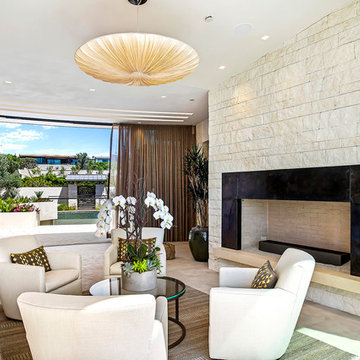
Realtor: Casey Lesher, Contractor: Robert McCarthy, Interior Designer: White Design
Ejemplo de salón para visitas tipo loft actual de tamaño medio sin televisor con paredes beige, suelo beige, suelo de travertino, todas las chimeneas, marco de chimenea de piedra, piedra y alfombra
Ejemplo de salón para visitas tipo loft actual de tamaño medio sin televisor con paredes beige, suelo beige, suelo de travertino, todas las chimeneas, marco de chimenea de piedra, piedra y alfombra
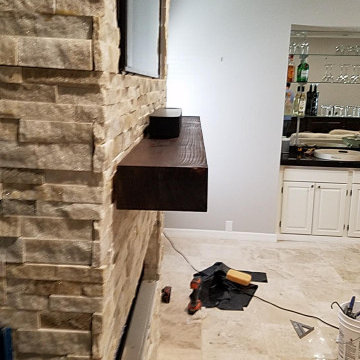
Removed Existing Wood Fireplace and Built in TV Console
Frame For new Fireplace and TV
Foto de salón abierto grande con suelo de travertino, chimeneas suspendidas, marco de chimenea de piedra, televisor retractable, suelo beige y madera
Foto de salón abierto grande con suelo de travertino, chimeneas suspendidas, marco de chimenea de piedra, televisor retractable, suelo beige y madera

Diseño de sala de estar abierta tradicional grande con paredes beige, suelo de travertino, todas las chimeneas, marco de chimenea de madera, televisor colgado en la pared, casetón y boiserie

« Meuble cloison » traversant séparant l’espace jour et nuit incluant les rangements de chaque pièces.
Ejemplo de sala de estar con biblioteca abierta actual grande con paredes multicolor, suelo de travertino, estufa de leña, pared multimedia, suelo beige, vigas vistas y madera
Ejemplo de sala de estar con biblioteca abierta actual grande con paredes multicolor, suelo de travertino, estufa de leña, pared multimedia, suelo beige, vigas vistas y madera

This project is an amenity living room and library space in Brooklyn New York. It is architecturally rhythmic and and orthogonal, which allows the objects in the space to shine in their character and sculptural quality. Greenery, handcrafted sculpture, wall art, and artisanal custom flooring softens the space and creates a unique personality.
Designed as Design Lead at SOM.
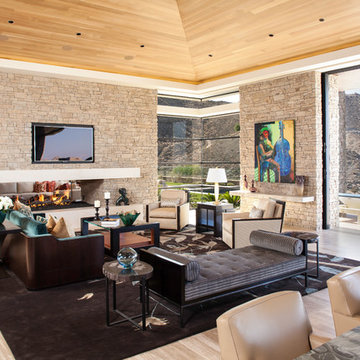
Imagen de salón con rincón musical abierto contemporáneo grande con chimenea de doble cara, televisor colgado en la pared, suelo de travertino y piedra
120 fotos de zonas de estar con suelo de travertino y todos los tratamientos de pared
1





